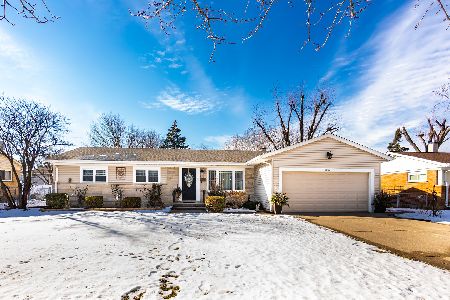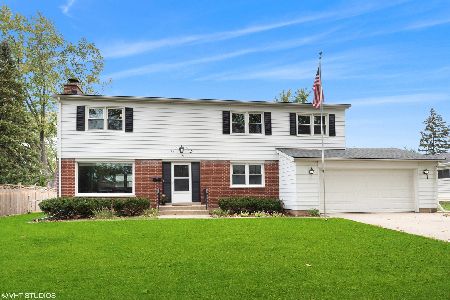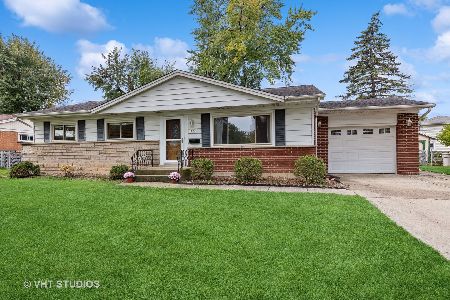1150 Clark Lane, Des Plaines, Illinois 60016
$327,000
|
Sold
|
|
| Status: | Closed |
| Sqft: | 1,800 |
| Cost/Sqft: | $181 |
| Beds: | 3 |
| Baths: | 2 |
| Year Built: | — |
| Property Taxes: | $6,104 |
| Days On Market: | 2516 |
| Lot Size: | 0,20 |
Description
Gorgeous Professionally Designed & Fully Renovated Expanded Ranch in Waycinden Park With High End Finishes. Everything Is So Fresh And Crisp Need To See It For Yourself. "Marfa Cabinets" Italian Inspired, USA Made Custom Kitchen, Quartz Counter Tops, Stainless Steel Appliances, Design Tiled Back Splash, Hardwood Floors, New Trim Work And Doors, Custom Vanity's In All Bathrooms With Stunning Tile Selections, All Freshly Painted, Large Backyard. . Walk To Schools, Park, Located close to shopping, schools, Metra and I90.Make This Home Your Home, Wont Last!
Property Specifics
| Single Family | |
| — | |
| Ranch | |
| — | |
| Partial | |
| RANCH | |
| No | |
| 0.2 |
| Cook | |
| — | |
| 0 / Not Applicable | |
| None | |
| Lake Michigan,Private | |
| Public Sewer | |
| 10293332 | |
| 08242060150000 |
Nearby Schools
| NAME: | DISTRICT: | DISTANCE: | |
|---|---|---|---|
|
Grade School
Devonshire School |
59 | — | |
|
Middle School
Friendship Junior High School |
59 | Not in DB | |
|
High School
Elk Grove High School |
214 | Not in DB | |
Property History
| DATE: | EVENT: | PRICE: | SOURCE: |
|---|---|---|---|
| 2 Apr, 2019 | Sold | $327,000 | MRED MLS |
| 4 Mar, 2019 | Under contract | $324,999 | MRED MLS |
| 28 Feb, 2019 | Listed for sale | $324,999 | MRED MLS |
| 22 Feb, 2022 | Sold | $420,000 | MRED MLS |
| 23 Jan, 2022 | Under contract | $399,500 | MRED MLS |
| 20 Jan, 2022 | Listed for sale | $399,500 | MRED MLS |
| 4 Aug, 2023 | Sold | $423,000 | MRED MLS |
| 18 Jul, 2023 | Under contract | $432,000 | MRED MLS |
| 11 Jul, 2023 | Listed for sale | $432,000 | MRED MLS |
Room Specifics
Total Bedrooms: 5
Bedrooms Above Ground: 3
Bedrooms Below Ground: 2
Dimensions: —
Floor Type: Carpet
Dimensions: —
Floor Type: Carpet
Dimensions: —
Floor Type: Carpet
Dimensions: —
Floor Type: —
Full Bathrooms: 2
Bathroom Amenities: —
Bathroom in Basement: 0
Rooms: Eating Area,Screened Porch,Bonus Room,Bedroom 5,Storage
Basement Description: Finished
Other Specifics
| 2 | |
| — | |
| Concrete | |
| Porch Screened | |
| — | |
| 110X80 | |
| — | |
| Full | |
| Hardwood Floors, First Floor Bedroom, First Floor Full Bath | |
| Range, Microwave, Dishwasher, Refrigerator, Washer, Dryer, Disposal, Stainless Steel Appliance(s) | |
| Not in DB | |
| Sidewalks, Street Lights, Street Paved | |
| — | |
| — | |
| — |
Tax History
| Year | Property Taxes |
|---|---|
| 2019 | $6,104 |
| 2022 | $7,287 |
| 2023 | $6,525 |
Contact Agent
Nearby Similar Homes
Nearby Sold Comparables
Contact Agent
Listing Provided By
Chel Group Realty













