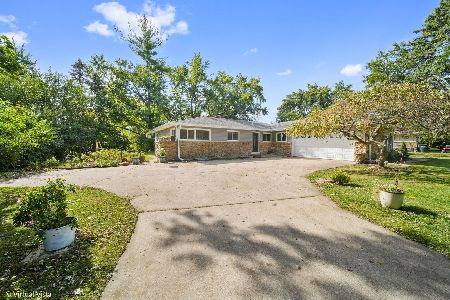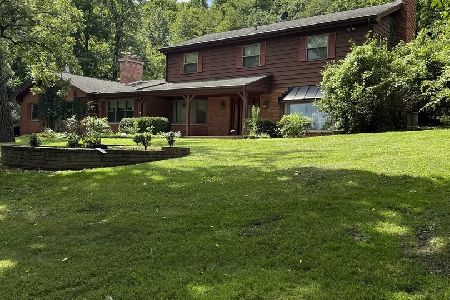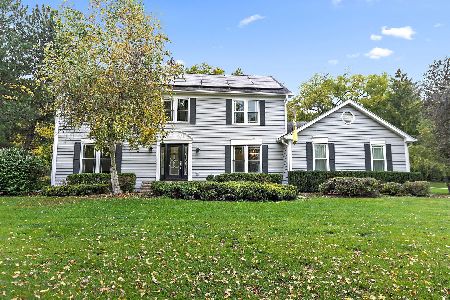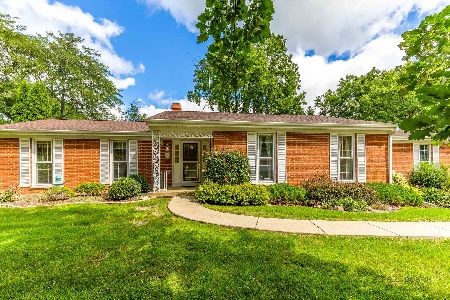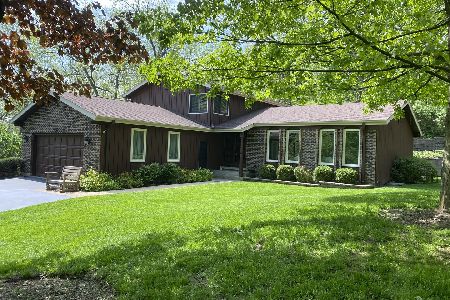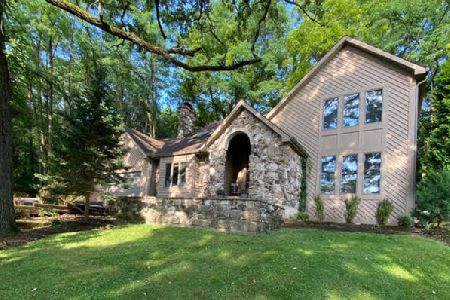1126 Crane Drive, Sleepy Hollow, Illinois 60118
$305,000
|
Sold
|
|
| Status: | Closed |
| Sqft: | 2,340 |
| Cost/Sqft: | $135 |
| Beds: | 4 |
| Baths: | 3 |
| Year Built: | 1974 |
| Property Taxes: | $7,678 |
| Days On Market: | 1689 |
| Lot Size: | 0,69 |
Description
Sold during processing. 2340 Sq.ft. Georgian with finished english basement. Formal living room/dining room with new engineered bamboo flooring. Remodeled kitchen with wood cabinets and granite counters. 1st floor fm.rm. with fireplace. Large breezeway between house and 3+ car garage. Updated windows, furnace, A/C and more. Still needs some cosmetic updating.... Beautiful wooded setting!!
Property Specifics
| Single Family | |
| — | |
| Georgian | |
| 1974 | |
| Full,English | |
| — | |
| No | |
| 0.69 |
| Kane | |
| — | |
| — / Not Applicable | |
| None | |
| Public | |
| Public Sewer | |
| 10955249 | |
| 0329253007 |
Property History
| DATE: | EVENT: | PRICE: | SOURCE: |
|---|---|---|---|
| 23 Mar, 2021 | Sold | $305,000 | MRED MLS |
| 23 Mar, 2021 | Under contract | $315,000 | MRED MLS |
| 23 Mar, 2021 | Listed for sale | $315,000 | MRED MLS |
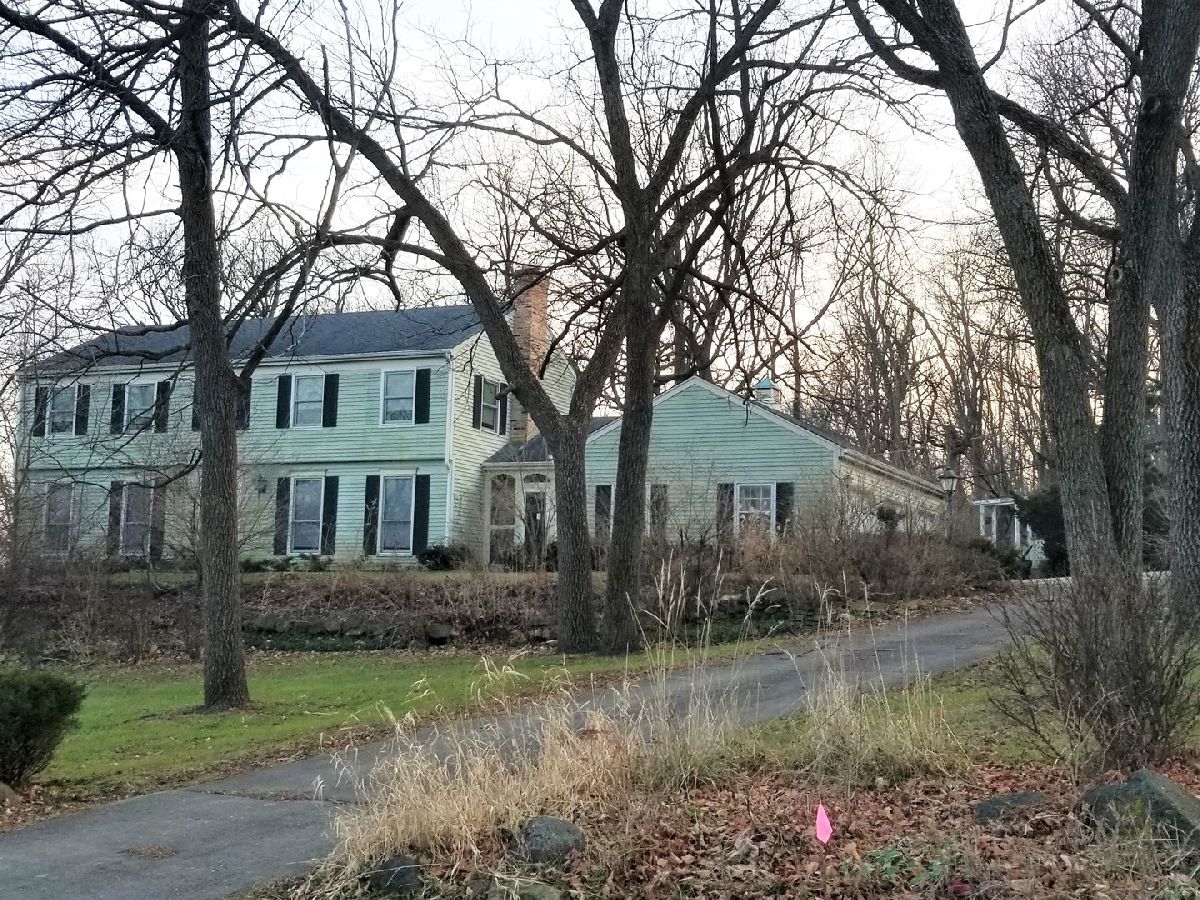
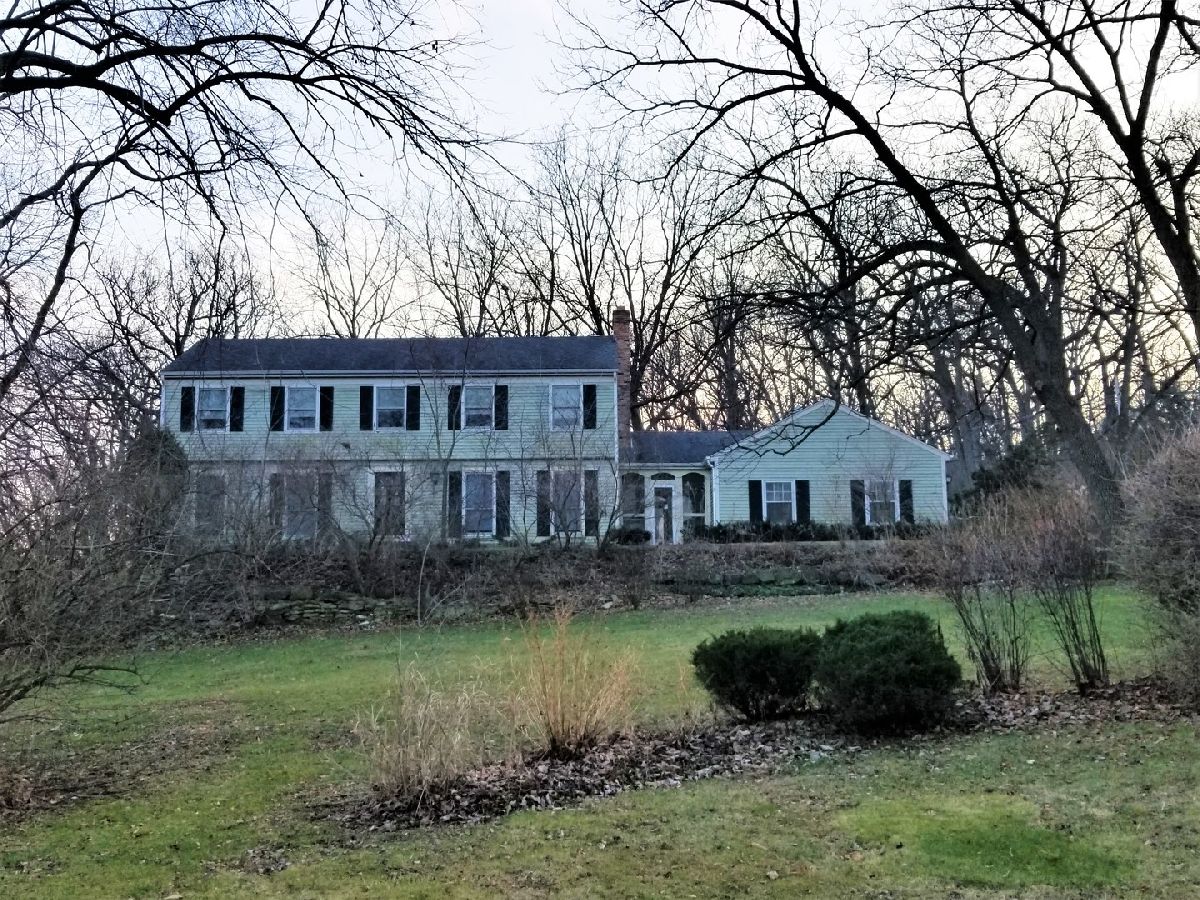
Room Specifics
Total Bedrooms: 4
Bedrooms Above Ground: 4
Bedrooms Below Ground: 0
Dimensions: —
Floor Type: Hardwood
Dimensions: —
Floor Type: Hardwood
Dimensions: —
Floor Type: Hardwood
Full Bathrooms: 3
Bathroom Amenities: —
Bathroom in Basement: 0
Rooms: No additional rooms
Basement Description: Finished
Other Specifics
| 3 | |
| — | |
| — | |
| — | |
| — | |
| 30056 | |
| — | |
| Full | |
| — | |
| Range, Dishwasher, Refrigerator, Washer, Dryer | |
| Not in DB | |
| Park, Pool, Tennis Court(s), Street Paved | |
| — | |
| — | |
| — |
Tax History
| Year | Property Taxes |
|---|---|
| 2021 | $7,678 |
Contact Agent
Nearby Similar Homes
Nearby Sold Comparables
Contact Agent
Listing Provided By
Baird & Warner Real Estate - Algonquin

