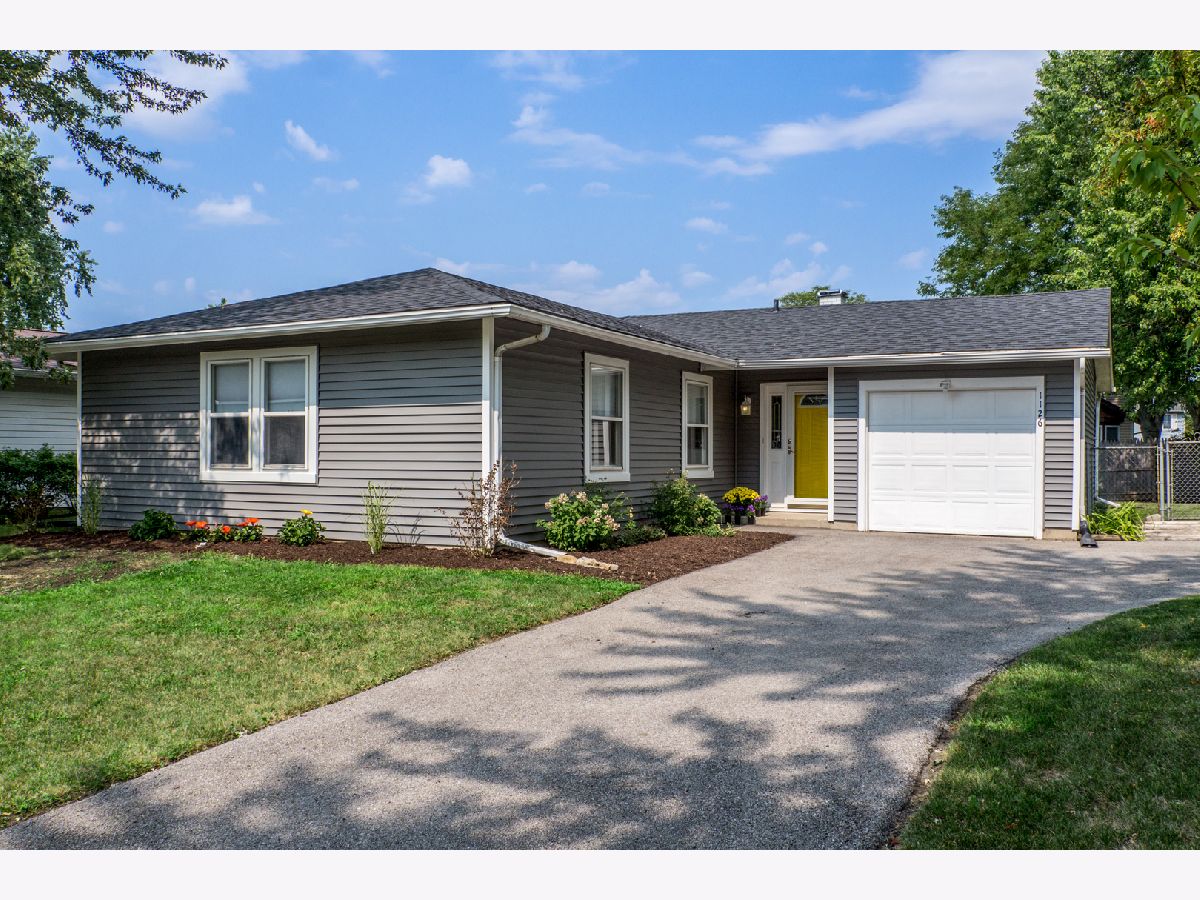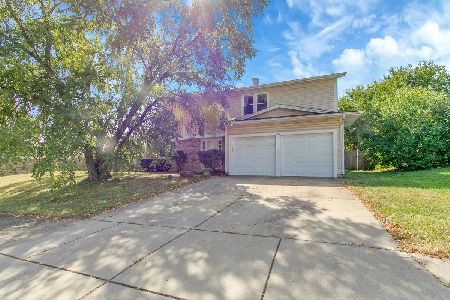1126 Cumberland Road, Aurora, Illinois 60504
$231,000
|
Sold
|
|
| Status: | Closed |
| Sqft: | 1,101 |
| Cost/Sqft: | $200 |
| Beds: | 3 |
| Baths: | 2 |
| Year Built: | 1977 |
| Property Taxes: | $4,585 |
| Days On Market: | 1978 |
| Lot Size: | 0,18 |
Description
Charming updated modern ranch with engineered hardwood floors throughout! State of the art kitchen is a chef's dream with stainless steel appliances, granite counters and top of the line fixtures. Custom lighting and under counter cabinet lights. 3 nice sized bedrooms - all with ceiing fans... Master bedroom suite has it's own private bath and large walk-in closet. NEW Roof and Siding June 2018, New Living Room and Kitchen Windows + Sliding glass Patio Door February 2017, New Speedqueen Washer & Dryer June 2016 - still under warranty! Home is painted with custom Sherwin Williams Cashmere paint that is durable and washable. Open concept - Great for a family. Large fenced yard with space to play and entertain. Located in highly sought after Naperville school district 204. "AGENTS AND/OR PERSPECTIVE BUYERS EXPOSED TO COVID 19 OR WITH A COUGH OR FEVER ARE NOT TO ENTER THE HOME UNTIL THEY RECEIVE MEDICAL CLEARANCE."
Property Specifics
| Single Family | |
| — | |
| Ranch | |
| 1977 | |
| None | |
| — | |
| No | |
| 0.18 |
| Du Page | |
| — | |
| 0 / Not Applicable | |
| None | |
| Lake Michigan | |
| Public Sewer | |
| 10836862 | |
| 0731102020 |
Nearby Schools
| NAME: | DISTRICT: | DISTANCE: | |
|---|---|---|---|
|
Grade School
Georgetown Elementary School |
204 | — | |
|
Middle School
Fischer Middle School |
204 | Not in DB | |
|
High School
Waubonsie Valley High School |
204 | Not in DB | |
Property History
| DATE: | EVENT: | PRICE: | SOURCE: |
|---|---|---|---|
| 24 May, 2016 | Sold | $182,500 | MRED MLS |
| 10 May, 2016 | Under contract | $194,000 | MRED MLS |
| 2 May, 2016 | Listed for sale | $194,000 | MRED MLS |
| 29 Sep, 2020 | Sold | $231,000 | MRED MLS |
| 30 Aug, 2020 | Under contract | $220,000 | MRED MLS |
| 27 Aug, 2020 | Listed for sale | $220,000 | MRED MLS |

Room Specifics
Total Bedrooms: 3
Bedrooms Above Ground: 3
Bedrooms Below Ground: 0
Dimensions: —
Floor Type: —
Dimensions: —
Floor Type: —
Full Bathrooms: 2
Bathroom Amenities: —
Bathroom in Basement: —
Rooms: Foyer
Basement Description: None
Other Specifics
| 1.5 | |
| Concrete Perimeter | |
| Asphalt | |
| Patio | |
| Fenced Yard,Sidewalks,Streetlights | |
| 71 X 111 | |
| — | |
| Full | |
| Hardwood Floors, First Floor Bedroom, First Floor Laundry, First Floor Full Bath, Walk-In Closet(s), Open Floorplan, Drapes/Blinds, Granite Counters | |
| Range, Dishwasher, Refrigerator, Washer, Dryer, Stainless Steel Appliance(s), Range Hood, Gas Oven | |
| Not in DB | |
| Curbs, Sidewalks, Street Lights, Street Paved | |
| — | |
| — | |
| — |
Tax History
| Year | Property Taxes |
|---|---|
| 2016 | $3,733 |
| 2020 | $4,585 |
Contact Agent
Nearby Similar Homes
Nearby Sold Comparables
Contact Agent
Listing Provided By
Keller Williams Infinity








