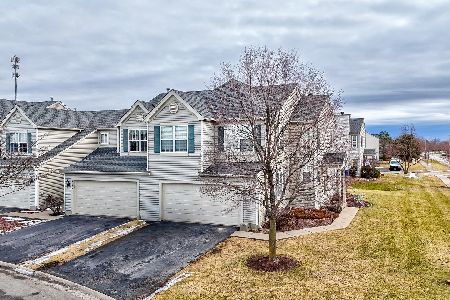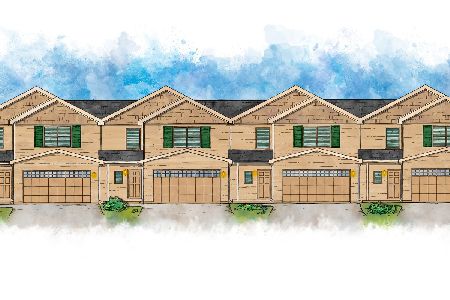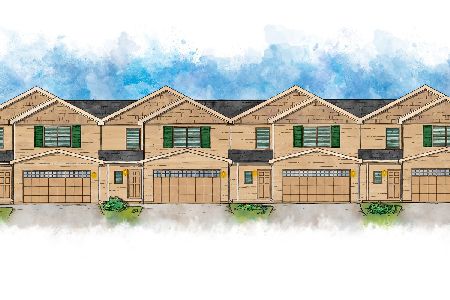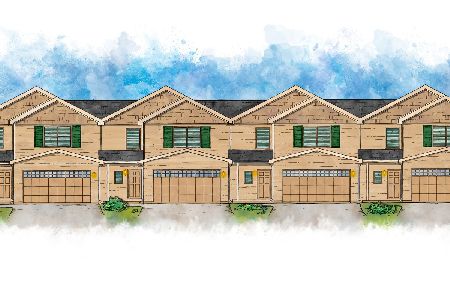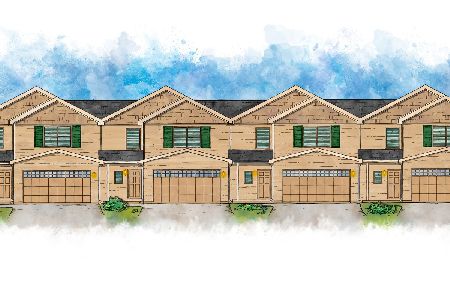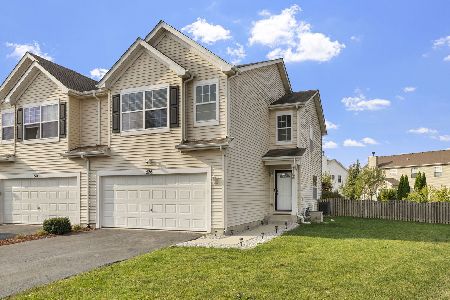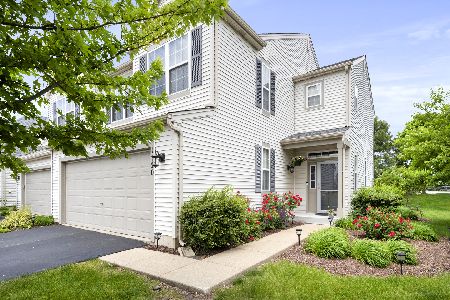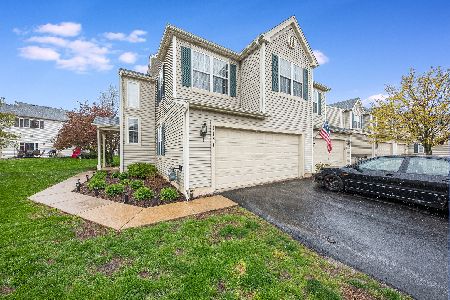1126 Foxglove Court, Minooka, Illinois 60447
$167,000
|
Sold
|
|
| Status: | Closed |
| Sqft: | 1,573 |
| Cost/Sqft: | $108 |
| Beds: | 3 |
| Baths: | 3 |
| Year Built: | 2004 |
| Property Taxes: | $2,439 |
| Days On Market: | 2785 |
| Lot Size: | 0,00 |
Description
Immaculate 2 story townhome in desirable Prairie Ridge Subdivision. You are greeted by a spacious 2 story family room and dining area. High ceilings and large windows, bright and airy. Sliding glass doors lead to the patio and green area. Elegant eat in kitchen featuring table space, 42" Maple cabinetry, 9ft ceiling and big pantry. An open oak stairway leads to the second floor with large master bedroom: his and hers closets (hers is walk-in), ceiling fan, private master bathroom with frosted shower doors. The oversize 2 car garage has custom built-in shelving along 2 walls (almost 150 square foot of shelving space). This home is on a cul-de-sac, near playground/pond, plus there's a bike path through neighborhood. Convenient to shopping, restaurants, easy access to highway. Enjoy carefree living with lawn service and snow removal. Pride of ownership, pet free/smoke free home(11years). Nothing to do but move in! This is a 10!
Property Specifics
| Condos/Townhomes | |
| 2 | |
| — | |
| 2004 | |
| None | |
| — | |
| No | |
| — |
| Grundy | |
| Prairie Ridge | |
| 120 / Monthly | |
| Insurance,Exterior Maintenance,Lawn Care,Snow Removal | |
| Public | |
| Public Sewer | |
| 09993453 | |
| 0312301034 |
Nearby Schools
| NAME: | DISTRICT: | DISTANCE: | |
|---|---|---|---|
|
Grade School
Minooka Elementary School |
201 | — | |
|
Middle School
Minooka Junior High School |
201 | Not in DB | |
|
High School
Minooka Community High School |
111 | Not in DB | |
Property History
| DATE: | EVENT: | PRICE: | SOURCE: |
|---|---|---|---|
| 13 Aug, 2018 | Sold | $167,000 | MRED MLS |
| 25 Jun, 2018 | Under contract | $169,900 | MRED MLS |
| 21 Jun, 2018 | Listed for sale | $169,900 | MRED MLS |
Room Specifics
Total Bedrooms: 3
Bedrooms Above Ground: 3
Bedrooms Below Ground: 0
Dimensions: —
Floor Type: Carpet
Dimensions: —
Floor Type: Carpet
Full Bathrooms: 3
Bathroom Amenities: —
Bathroom in Basement: 0
Rooms: Foyer
Basement Description: None
Other Specifics
| 2 | |
| Concrete Perimeter | |
| Asphalt | |
| Patio | |
| Cul-De-Sac | |
| 1742 | |
| — | |
| Full | |
| Vaulted/Cathedral Ceilings, Wood Laminate Floors, First Floor Laundry, Laundry Hook-Up in Unit, Storage | |
| Range, Microwave, Dishwasher, Refrigerator, Disposal | |
| Not in DB | |
| — | |
| — | |
| Park | |
| — |
Tax History
| Year | Property Taxes |
|---|---|
| 2018 | $2,439 |
Contact Agent
Nearby Similar Homes
Nearby Sold Comparables
Contact Agent
Listing Provided By
Results Realty Illinois, Inc

