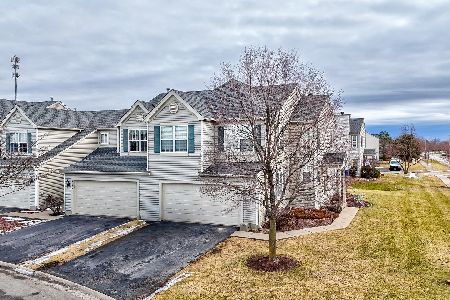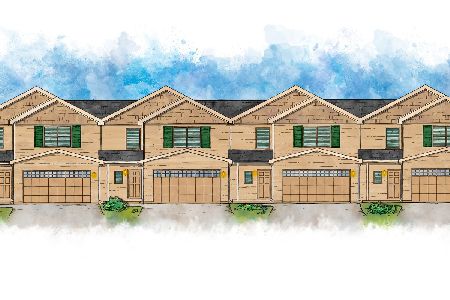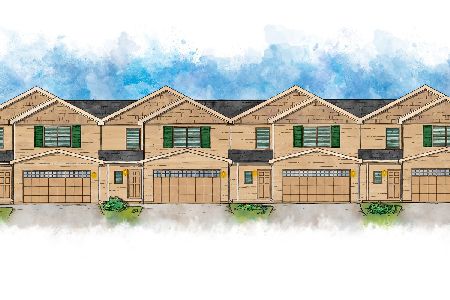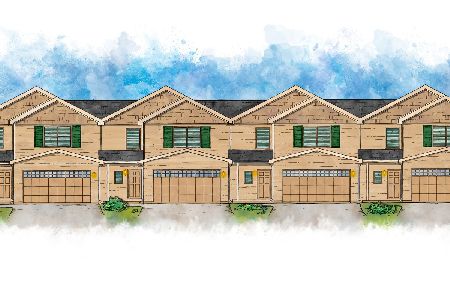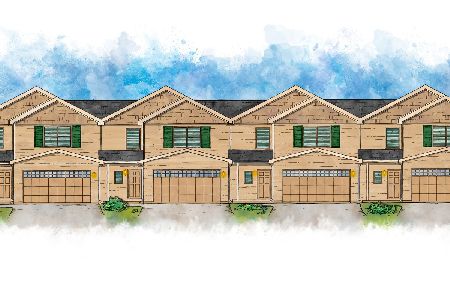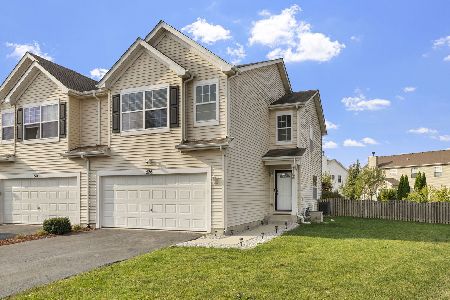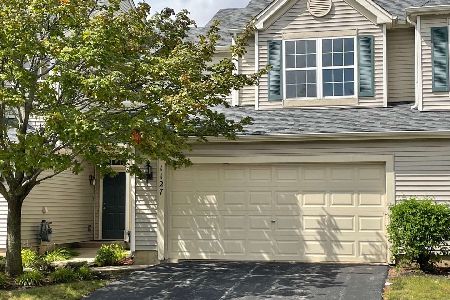1131 Clover Drive, Minooka, Illinois 60447
$200,000
|
Sold
|
|
| Status: | Closed |
| Sqft: | 1,846 |
| Cost/Sqft: | $107 |
| Beds: | 3 |
| Baths: | 3 |
| Year Built: | 2004 |
| Property Taxes: | $3,770 |
| Days On Market: | 1750 |
| Lot Size: | 0,00 |
Description
Great end unit two story town home with large living room with soaring vaulted ceiling and lots of windows. Separate dining area looks out to concrete patio.Home is freshly painted,main level flooring is engineered hardwood. First floor laundry, two car garage and huge pantry/closet. Upstairs has three bedrooms and a loft perfect for desk or sitting area. All appliances included but "as is".
Property Specifics
| Condos/Townhomes | |
| 2 | |
| — | |
| 2004 | |
| None | |
| — | |
| No | |
| — |
| Grundy | |
| Prairie Ridge | |
| 155 / Monthly | |
| Insurance,Lawn Care,Snow Removal | |
| Public | |
| Public Sewer | |
| 11061622 | |
| 0312302013 |
Nearby Schools
| NAME: | DISTRICT: | DISTANCE: | |
|---|---|---|---|
|
High School
Minooka Community High School |
111 | Not in DB | |
Property History
| DATE: | EVENT: | PRICE: | SOURCE: |
|---|---|---|---|
| 21 May, 2021 | Sold | $200,000 | MRED MLS |
| 22 Apr, 2021 | Under contract | $197,000 | MRED MLS |
| 21 Apr, 2021 | Listed for sale | $197,000 | MRED MLS |
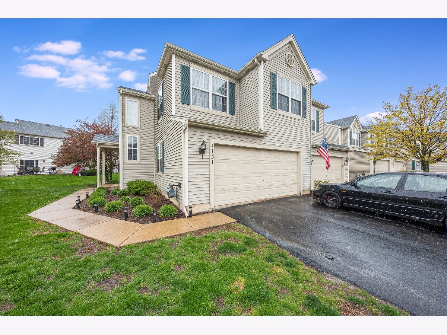
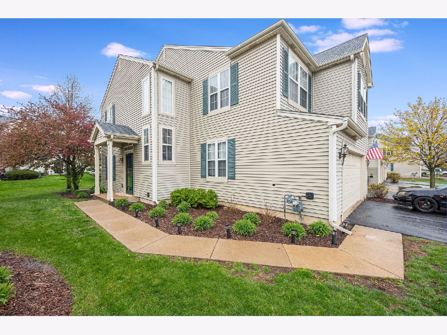
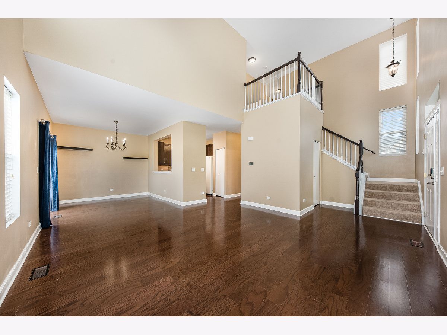
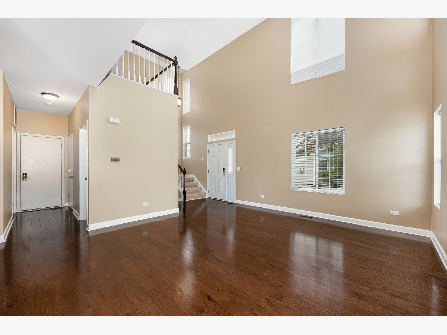
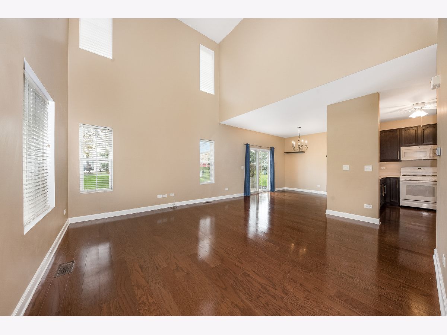
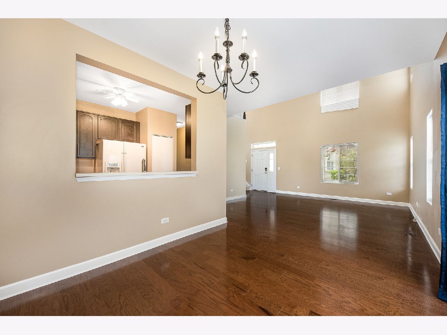
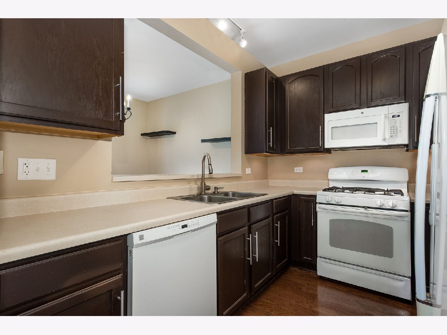
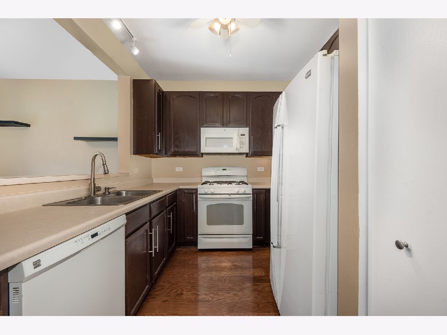
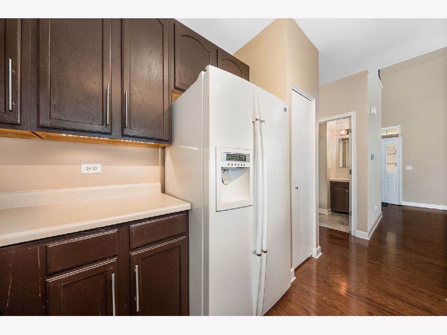
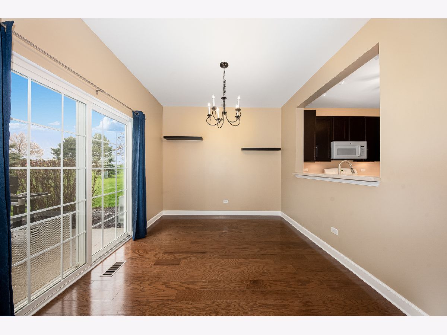
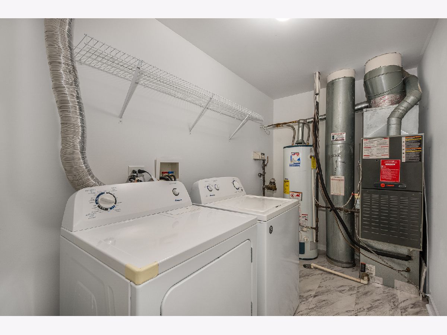
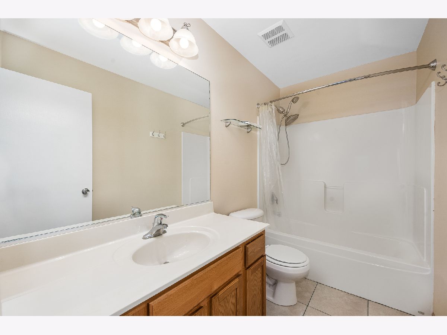
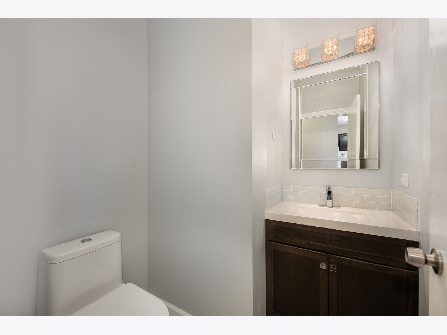
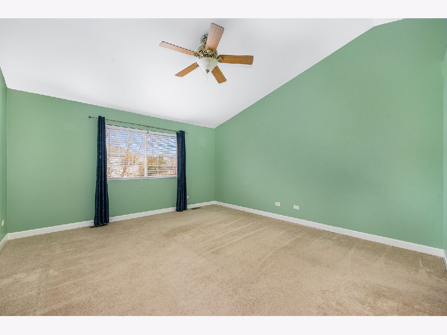
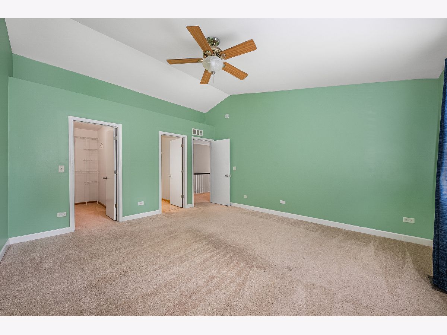
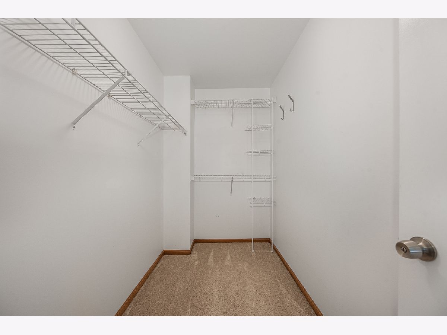
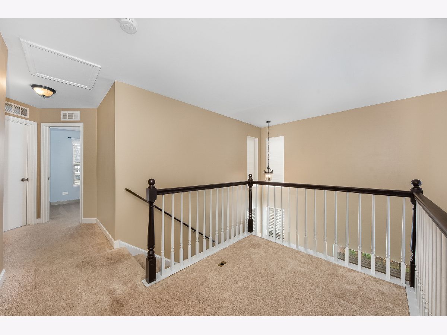
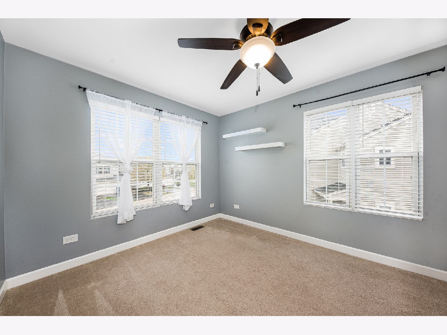
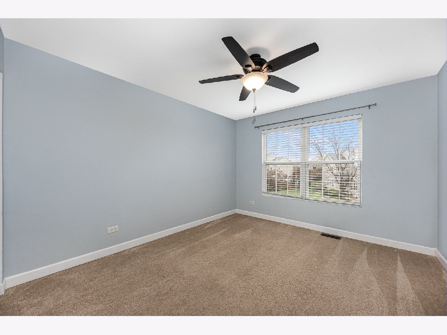
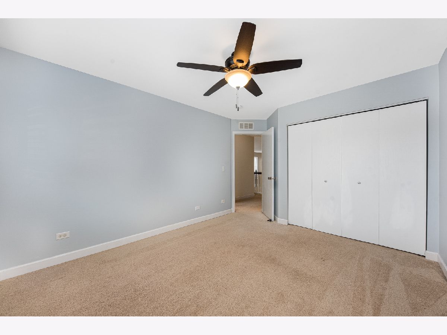
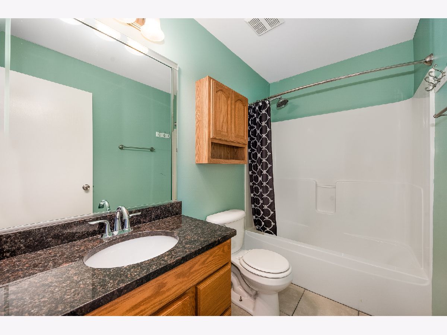
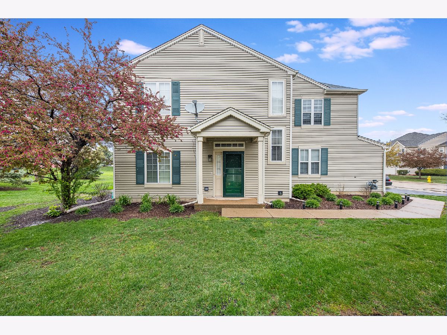
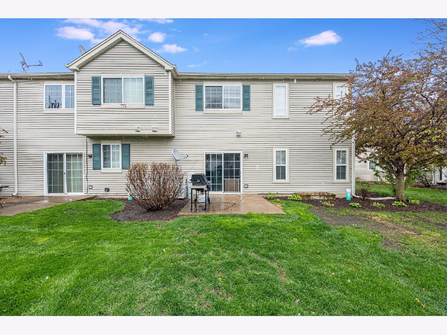
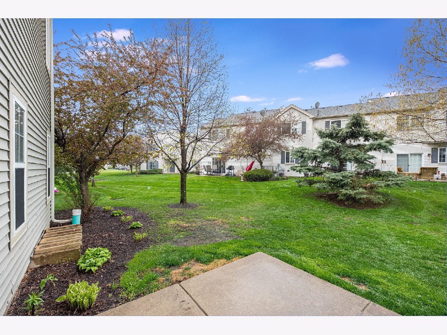
Room Specifics
Total Bedrooms: 3
Bedrooms Above Ground: 3
Bedrooms Below Ground: 0
Dimensions: —
Floor Type: Carpet
Dimensions: —
Floor Type: Carpet
Full Bathrooms: 3
Bathroom Amenities: —
Bathroom in Basement: 0
Rooms: Loft
Basement Description: None
Other Specifics
| 2 | |
| — | |
| — | |
| — | |
| — | |
| 26X60 | |
| — | |
| Full | |
| — | |
| Range, Microwave, Dishwasher, Refrigerator, Washer, Dryer | |
| Not in DB | |
| — | |
| — | |
| — | |
| — |
Tax History
| Year | Property Taxes |
|---|---|
| 2021 | $3,770 |
Contact Agent
Nearby Similar Homes
Nearby Sold Comparables
Contact Agent
Listing Provided By
RE/MAX Professionals Select

