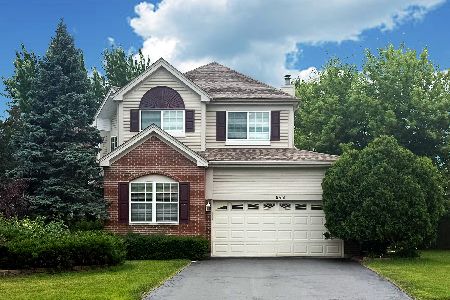1126 Vista Drive, Gurnee, Illinois 60031
$465,000
|
Sold
|
|
| Status: | Closed |
| Sqft: | 2,757 |
| Cost/Sqft: | $169 |
| Beds: | 4 |
| Baths: | 4 |
| Year Built: | 1995 |
| Property Taxes: | $11,046 |
| Days On Market: | 1655 |
| Lot Size: | 0,28 |
Description
Absolutely gorgeous and beautifully updated home in desirable Ravinia Woods. From the minute you walk into this spotless home, you notice the beautiful hardwood flooring, crown molding and updated lighting throughout the entire 1st level! What really makes this home spectacular is the incredible kitchen renovation! Custom cabinets, granite counters, glass tile backsplash, under cabinet lighting, spacious island, walk in pantry, butler's pantry and high end appliances including a 6 burner Dacor stove with fabulous high powered Air King range hood! Huge 1st floor office/den. Spacious Family Room with cozy fireplace opens to the kitchen! Large Master Bedroom with private bath, sitting area and large walk in closet. 3 other bedrooms and full bath on 2nd level. The full finished basement with brand new carpet, is an entertainers dream with wet bar, huge open recreation room, bonus room (use as a den or guest bed), full bath and plenty of storage space! All this plus a full Fenced rear yard, brick paver patio and beautiful landscaping. Newer high efficiency furnace and A/C. Walking distance to neighborhood park. Close to all major roadways, schools and shopping!!
Property Specifics
| Single Family | |
| — | |
| — | |
| 1995 | |
| Full | |
| — | |
| No | |
| 0.28 |
| Lake | |
| Ravinia Woods | |
| 125 / Annual | |
| None | |
| Public | |
| Public Sewer | |
| 11159815 | |
| 07183050120000 |
Nearby Schools
| NAME: | DISTRICT: | DISTANCE: | |
|---|---|---|---|
|
Grade School
Woodland Elementary School |
50 | — | |
|
Middle School
Woodland Middle School |
50 | Not in DB | |
|
High School
Warren Township High School |
121 | Not in DB | |
Property History
| DATE: | EVENT: | PRICE: | SOURCE: |
|---|---|---|---|
| 9 Jun, 2018 | Listed for sale | $0 | MRED MLS |
| 20 Aug, 2021 | Sold | $465,000 | MRED MLS |
| 24 Jul, 2021 | Under contract | $465,000 | MRED MLS |
| 22 Jul, 2021 | Listed for sale | $465,000 | MRED MLS |




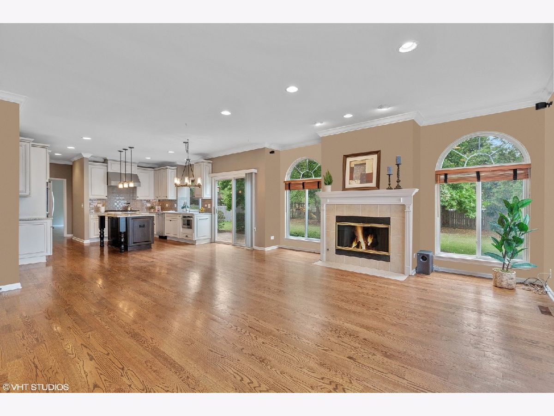
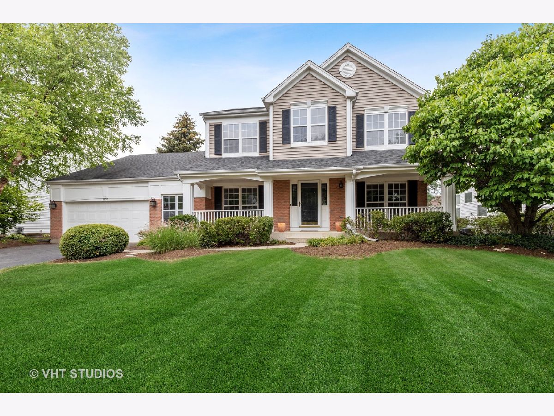

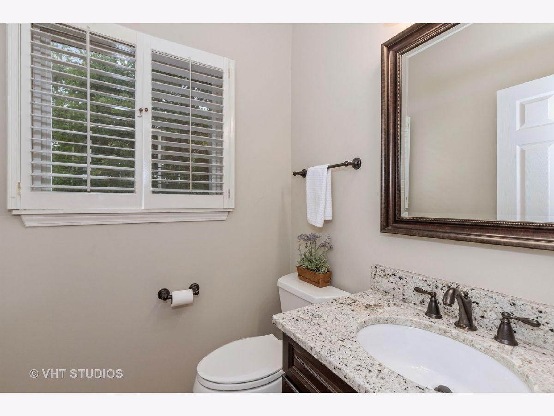

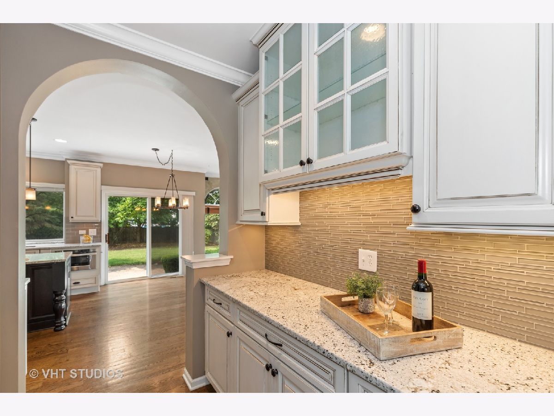
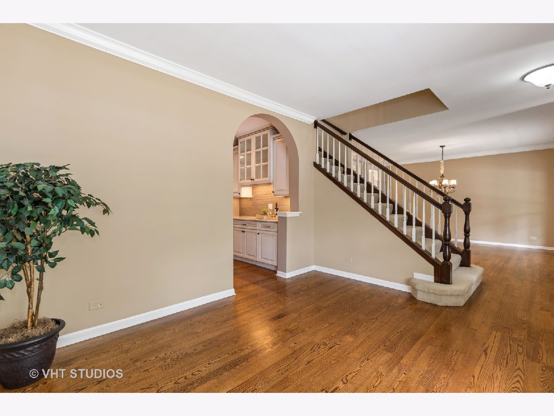
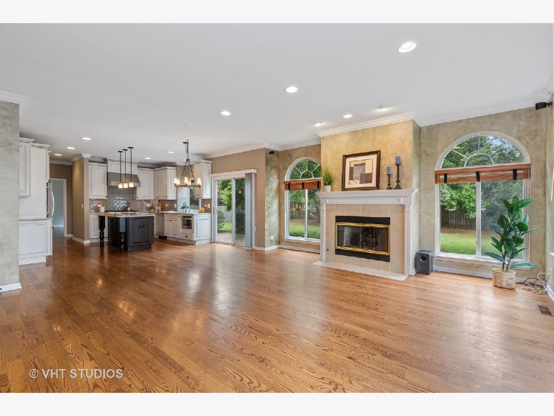


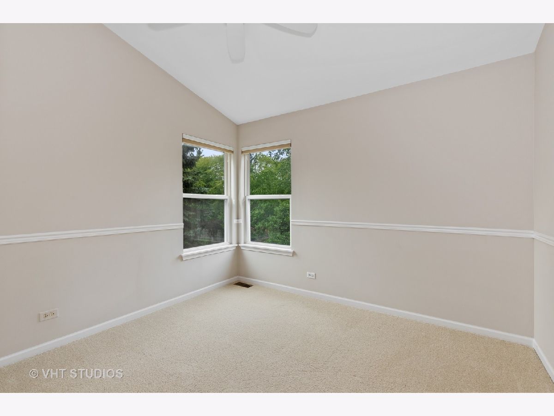

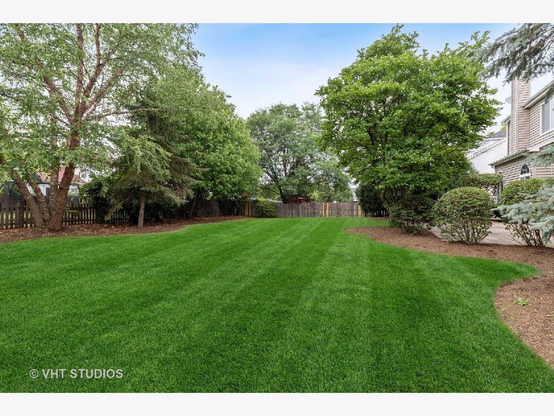

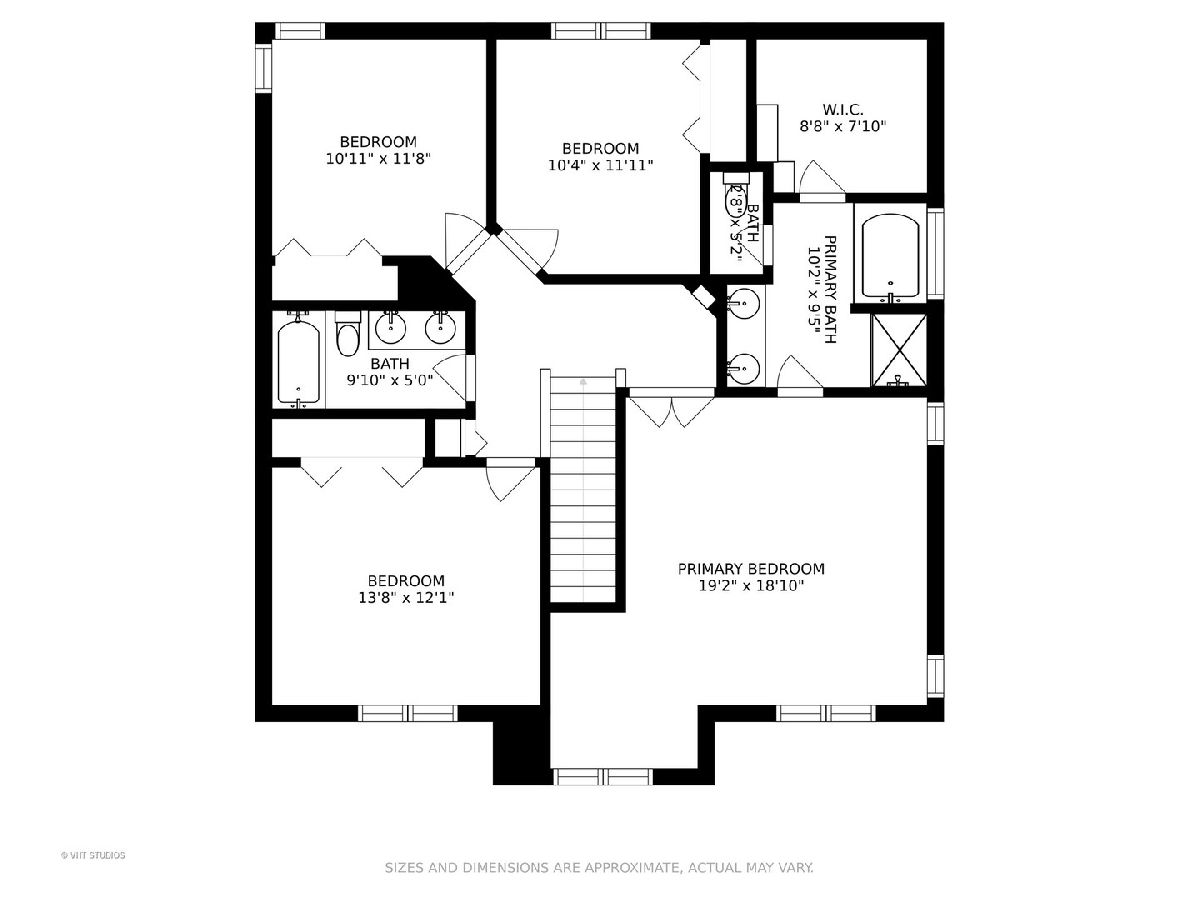

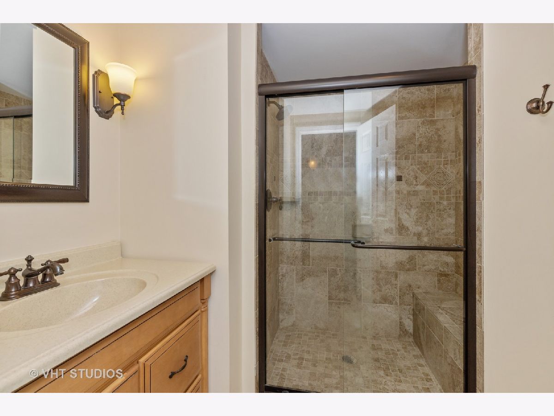

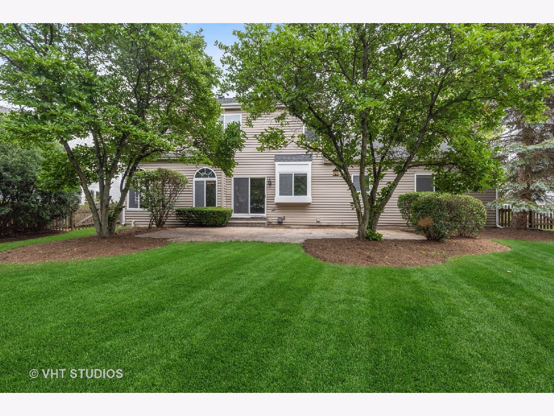




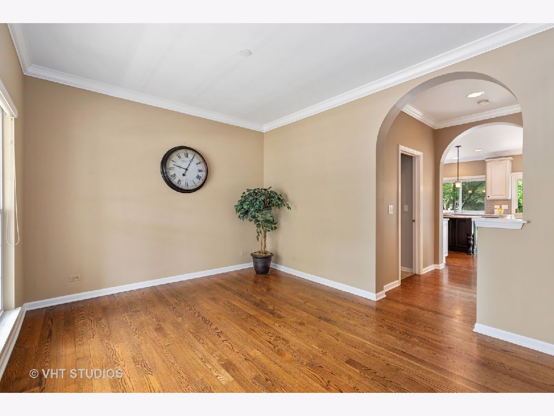


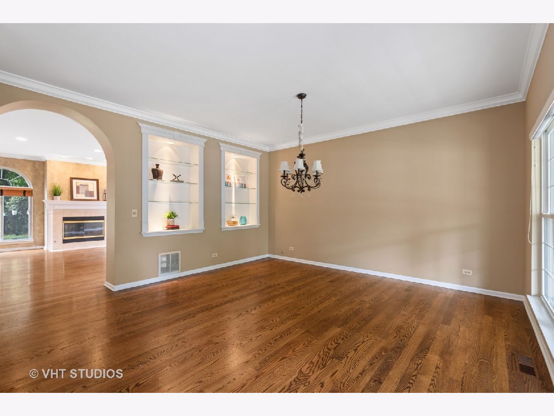


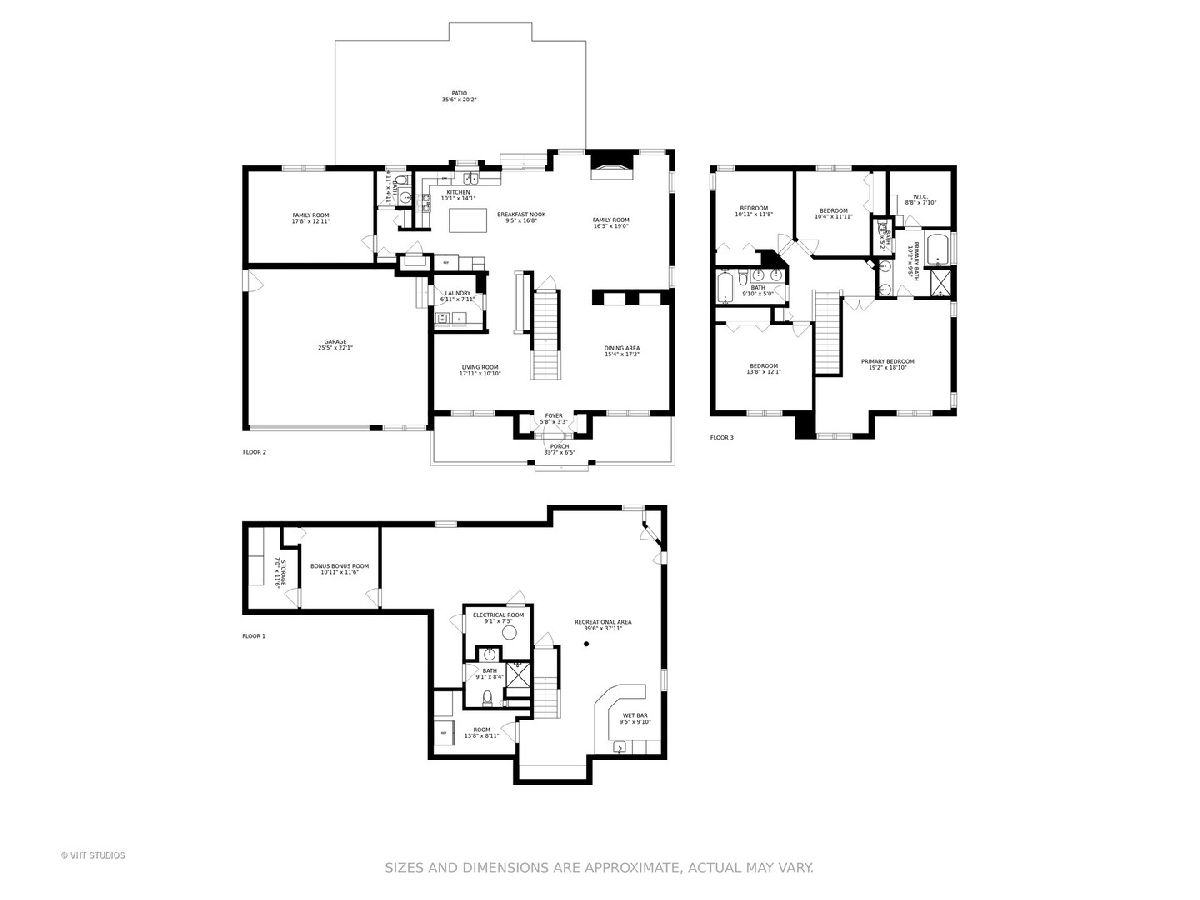
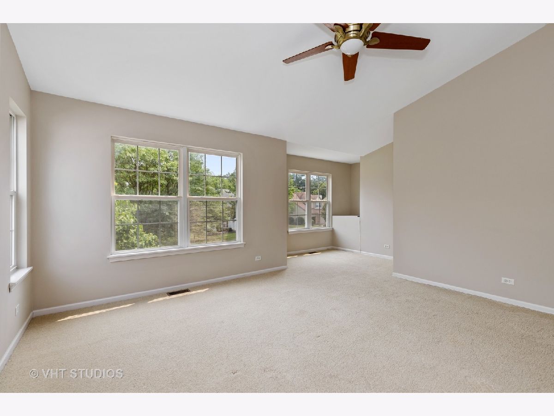

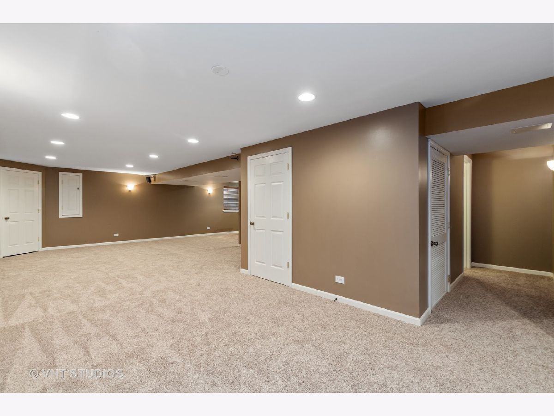
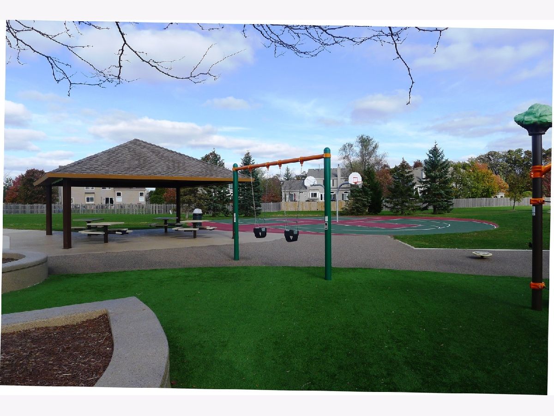


Room Specifics
Total Bedrooms: 4
Bedrooms Above Ground: 4
Bedrooms Below Ground: 0
Dimensions: —
Floor Type: Carpet
Dimensions: —
Floor Type: Carpet
Dimensions: —
Floor Type: Carpet
Full Bathrooms: 4
Bathroom Amenities: Separate Shower,Double Sink,Soaking Tub
Bathroom in Basement: 1
Rooms: Bonus Room,Den,Recreation Room
Basement Description: Finished
Other Specifics
| 2.5 | |
| — | |
| Asphalt | |
| Patio, Porch, Brick Paver Patio | |
| Fenced Yard | |
| 156 X 78 X 149 X 84 | |
| — | |
| Full | |
| Bar-Wet, Hardwood Floors, First Floor Bedroom, First Floor Laundry, Walk-In Closet(s), Granite Counters | |
| Double Oven, Microwave, Dishwasher, Refrigerator, Bar Fridge, Washer, Dryer, Disposal, Stainless Steel Appliance(s), Range Hood | |
| Not in DB | |
| Park | |
| — | |
| — | |
| Wood Burning, Gas Log, Gas Starter |
Tax History
| Year | Property Taxes |
|---|---|
| 2021 | $11,046 |
Contact Agent
Nearby Similar Homes
Nearby Sold Comparables
Contact Agent
Listing Provided By
Baird & Warner





