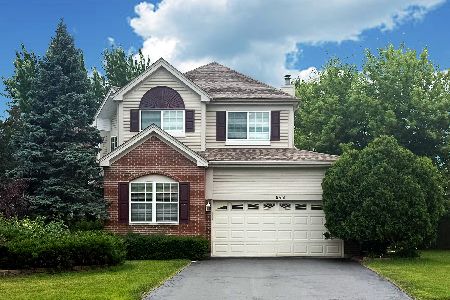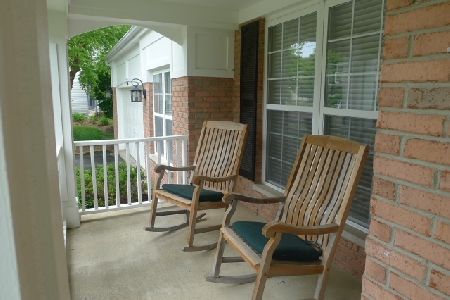1142 Vista Drive, Gurnee, Illinois 60031
$402,000
|
Sold
|
|
| Status: | Closed |
| Sqft: | 3,162 |
| Cost/Sqft: | $133 |
| Beds: | 4 |
| Baths: | 5 |
| Year Built: | 1994 |
| Property Taxes: | $11,049 |
| Days On Market: | 2487 |
| Lot Size: | 0,29 |
Description
BEAUTY in the Conservancy at Ravinia Woods! LOVE this 4-5 bed, 3 full, 2 half bath beauty! 3 car garage & Fenced HUGE yard! Gorgeous open floorpan graced w/hardwood floors! Open Liv/Dining w/loads of light! Chic Remodeled Kitchen large island! quartz-granite countertops! New 42" custom cabinets! Striking glass tile backsplash and fantastic island lights! Newer Stainless Steal appliances inclusive of custom range hood, Built in oven/microwave & dishwasher! Family rm/w towering ceilings and gas renovated stone Fireplace! Dual staircase leads to the spacious 2nd floor w/NEW carpet! FAB Master en-suite w/sitting area and lux bath, large princess suite w/private bath, oversized bedrooms 3 & 4 w/jack and jill bath! Finished Basement w/laminate floors & 2nd half bath! Use for Media room, rec room, game room play room and/or bedroom - you choose! Fenced back yard w/ huge patio! So close to Ravina Park! C Virtual Tour for interactive floor plans & more pics!!!
Property Specifics
| Single Family | |
| — | |
| Contemporary | |
| 1994 | |
| Full | |
| CRESCENDO | |
| No | |
| 0.29 |
| Lake | |
| Ravinia Woods | |
| 125 / Annual | |
| Other | |
| Public | |
| Public Sewer | |
| 10342397 | |
| 07183050110000 |
Nearby Schools
| NAME: | DISTRICT: | DISTANCE: | |
|---|---|---|---|
|
Grade School
Woodland Elementary School |
50 | — | |
|
Middle School
Woodland Middle School |
50 | Not in DB | |
|
High School
Warren Township High School |
121 | Not in DB | |
|
Alternate Junior High School
Woodland Intermediate School |
— | Not in DB | |
Property History
| DATE: | EVENT: | PRICE: | SOURCE: |
|---|---|---|---|
| 15 Aug, 2008 | Sold | $378,500 | MRED MLS |
| 21 Jul, 2008 | Under contract | $382,900 | MRED MLS |
| — | Last price change | $398,800 | MRED MLS |
| 22 Oct, 2007 | Listed for sale | $459,900 | MRED MLS |
| 19 Jul, 2019 | Sold | $402,000 | MRED MLS |
| 24 May, 2019 | Under contract | $419,000 | MRED MLS |
| 12 Apr, 2019 | Listed for sale | $419,000 | MRED MLS |
Room Specifics
Total Bedrooms: 4
Bedrooms Above Ground: 4
Bedrooms Below Ground: 0
Dimensions: —
Floor Type: Carpet
Dimensions: —
Floor Type: Carpet
Dimensions: —
Floor Type: Carpet
Full Bathrooms: 5
Bathroom Amenities: Separate Shower,Double Sink
Bathroom in Basement: 1
Rooms: Den,Eating Area,Office,Recreation Room,Exercise Room
Basement Description: Finished
Other Specifics
| 3 | |
| Concrete Perimeter | |
| Asphalt | |
| Patio | |
| Fenced Yard | |
| 84X161X156X76 | |
| — | |
| Full | |
| Vaulted/Cathedral Ceilings, Skylight(s), Hardwood Floors, First Floor Bedroom, First Floor Laundry | |
| Double Oven, Microwave, Dishwasher, High End Refrigerator, Washer, Dryer, Disposal, Stainless Steel Appliance(s) | |
| Not in DB | |
| Sidewalks, Street Lights, Street Paved | |
| — | |
| — | |
| Wood Burning, Attached Fireplace Doors/Screen, Gas Starter |
Tax History
| Year | Property Taxes |
|---|---|
| 2008 | $9,225 |
| 2019 | $11,049 |
Contact Agent
Nearby Similar Homes
Nearby Sold Comparables
Contact Agent
Listing Provided By
Keller Williams North Shore West











