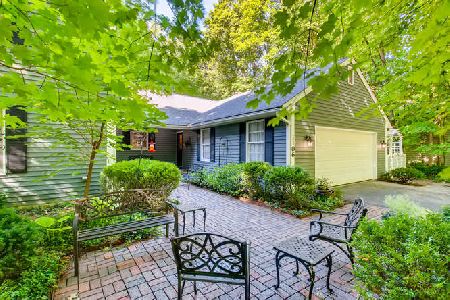1127 Hobson Mill Drive, Naperville, Illinois 60540
$670,000
|
Sold
|
|
| Status: | Closed |
| Sqft: | 3,738 |
| Cost/Sqft: | $187 |
| Beds: | 4 |
| Baths: | 5 |
| Year Built: | 1986 |
| Property Taxes: | $15,551 |
| Days On Market: | 4358 |
| Lot Size: | 0,37 |
Description
PRISTNE UPDATED WOODS OF BAILEY HOBSON HOME!!HARDWOOD FLOORING!! VOLUME CEILINGS! NEWER CARPET. LARGE LR & DIN RMS. BRIGHT KITCHEN,NEWER GRANITE, WHITE CABINETS! NEWER APPLIANCES! EXTENDED FAM ROOM W FP. CHEERY SUNROOM! DEN! HEAVILY WOODED LOT W DECK! 4.1 BATHS! MBR W FP, UPDATED LUX MSTR BATH W/ WPOOL, SEP SHOWER,GRANITE. EXTRA BR W PRIVATE BATH, IN-LAW.2 LAUNDRY RMS! 2 WET BARS!SKYLITES. FIN BMT W STEAM SHOWER!
Property Specifics
| Single Family | |
| — | |
| — | |
| 1986 | |
| Full | |
| — | |
| No | |
| 0.37 |
| Du Page | |
| Woods Of Bailey Hobson | |
| 250 / Annual | |
| None | |
| Lake Michigan | |
| Public Sewer | |
| 08567405 | |
| 0819406056 |
Nearby Schools
| NAME: | DISTRICT: | DISTANCE: | |
|---|---|---|---|
|
Grade School
Prairie Elementary School |
203 | — | |
|
Middle School
Washington Junior High School |
203 | Not in DB | |
|
High School
Naperville North High School |
203 | Not in DB | |
Property History
| DATE: | EVENT: | PRICE: | SOURCE: |
|---|---|---|---|
| 15 May, 2014 | Sold | $670,000 | MRED MLS |
| 3 Apr, 2014 | Under contract | $699,900 | MRED MLS |
| 25 Mar, 2014 | Listed for sale | $699,900 | MRED MLS |
Room Specifics
Total Bedrooms: 4
Bedrooms Above Ground: 4
Bedrooms Below Ground: 0
Dimensions: —
Floor Type: Carpet
Dimensions: —
Floor Type: Carpet
Dimensions: —
Floor Type: Carpet
Full Bathrooms: 5
Bathroom Amenities: Whirlpool,Separate Shower,Double Sink
Bathroom in Basement: 1
Rooms: Den,Eating Area,Office,Play Room,Recreation Room,Sun Room,Utility Room-Lower Level
Basement Description: Finished
Other Specifics
| 3 | |
| Concrete Perimeter | |
| Asphalt | |
| Deck, Storms/Screens | |
| Fenced Yard | |
| 89X156X111X178 | |
| Unfinished | |
| Full | |
| Vaulted/Cathedral Ceilings, Skylight(s), Bar-Wet, Hardwood Floors, In-Law Arrangement, First Floor Laundry | |
| — | |
| Not in DB | |
| Sidewalks, Street Lights, Street Paved | |
| — | |
| — | |
| Wood Burning, Gas Log, Gas Starter |
Tax History
| Year | Property Taxes |
|---|---|
| 2014 | $15,551 |
Contact Agent
Nearby Similar Homes
Nearby Sold Comparables
Contact Agent
Listing Provided By
Coldwell Banker Residential











