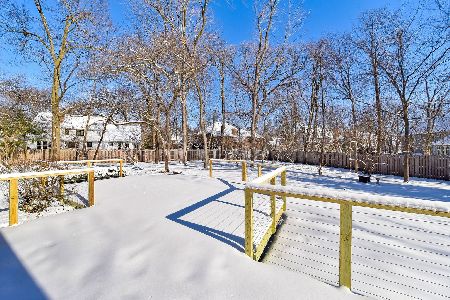1130 Hobson Mill Drive, Naperville, Illinois 60540
$750,000
|
Sold
|
|
| Status: | Closed |
| Sqft: | 3,872 |
| Cost/Sqft: | $207 |
| Beds: | 4 |
| Baths: | 4 |
| Year Built: | 1983 |
| Property Taxes: | $15,927 |
| Days On Market: | 3426 |
| Lot Size: | 0,38 |
Description
Wow -- this property truly has it all! A spacious and easy-flowing floorplan with exquisite quality finishes from top to bottom, this home is tastefully decorated and "turn-key" on all three levels! Along with its in-ground pool, brick-paver patios, stone firepit and outdoor grill; the property seems more like a retreat than a private residence!!! Floorplan includes a gourmet kitchen with stainless steel appliances, granite tops,walk-in pantry and stone fireplace; enormous formal dining room with additional wood-burning fireplace; comfortable family room with built-ins and lots of window light; five total bedrooms (including a spectacular master suite); a secluded library with yet another stone fireplace, built-ins, detailed ceiling and large window wall; front and rear staircases; fully finished basement with large living area, billiards room, authentic bar, guest room, full bath with steam-shower, workout room, separate stairway up to garage & much more. Unbelievable!!!
Property Specifics
| Single Family | |
| — | |
| Cape Cod | |
| 1983 | |
| Full | |
| CUSTOM | |
| No | |
| 0.38 |
| Du Page | |
| Woods Of Bailey Hobson | |
| 250 / Annual | |
| None | |
| Public | |
| Public Sewer, Sewer-Storm | |
| 09365598 | |
| 0819415006 |
Nearby Schools
| NAME: | DISTRICT: | DISTANCE: | |
|---|---|---|---|
|
Grade School
Prairie Elementary School |
203 | — | |
|
Middle School
Washington Junior High School |
203 | Not in DB | |
|
High School
Naperville North High School |
203 | Not in DB | |
Property History
| DATE: | EVENT: | PRICE: | SOURCE: |
|---|---|---|---|
| 24 Apr, 2010 | Sold | $920,000 | MRED MLS |
| 24 Nov, 2009 | Under contract | $949,999 | MRED MLS |
| — | Last price change | $999,999 | MRED MLS |
| 12 May, 2008 | Listed for sale | $1,200,000 | MRED MLS |
| 15 Dec, 2016 | Sold | $750,000 | MRED MLS |
| 18 Oct, 2016 | Under contract | $799,900 | MRED MLS |
| 12 Oct, 2016 | Listed for sale | $799,900 | MRED MLS |
Room Specifics
Total Bedrooms: 5
Bedrooms Above Ground: 4
Bedrooms Below Ground: 1
Dimensions: —
Floor Type: Hardwood
Dimensions: —
Floor Type: Hardwood
Dimensions: —
Floor Type: Hardwood
Dimensions: —
Floor Type: —
Full Bathrooms: 4
Bathroom Amenities: Whirlpool,Separate Shower,Steam Shower,Double Sink
Bathroom in Basement: 1
Rooms: Library,Office,Theatre Room,Sitting Room,Recreation Room,Exercise Room,Bedroom 5,Bonus Room
Basement Description: Finished,Exterior Access
Other Specifics
| 2 | |
| Concrete Perimeter | |
| Asphalt,Side Drive | |
| Patio, Porch, Brick Paver Patio, In Ground Pool, Outdoor Fireplace | |
| Fenced Yard,Landscaped,Wooded | |
| 115 X 156 | |
| Unfinished | |
| Full | |
| Skylight(s), Sauna/Steam Room, Bar-Dry, Bar-Wet, Hardwood Floors, First Floor Laundry | |
| Double Oven, Microwave, Dishwasher, Refrigerator, Washer, Dryer, Disposal, Stainless Steel Appliance(s) | |
| Not in DB | |
| Sidewalks, Street Lights, Street Paved, Other | |
| — | |
| — | |
| Double Sided, Wood Burning, Gas Log, Includes Accessories |
Tax History
| Year | Property Taxes |
|---|---|
| 2010 | $15,281 |
| 2016 | $15,927 |
Contact Agent
Nearby Similar Homes
Nearby Sold Comparables
Contact Agent
Listing Provided By
Cassano Realty









