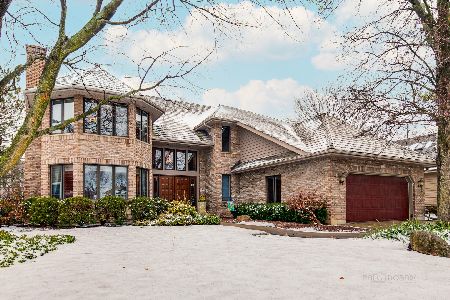1127 Loyola Drive, Libertyville, Illinois 60048
$406,000
|
Sold
|
|
| Status: | Closed |
| Sqft: | 2,745 |
| Cost/Sqft: | $151 |
| Beds: | 4 |
| Baths: | 4 |
| Year Built: | 1988 |
| Property Taxes: | $11,908 |
| Days On Market: | 1964 |
| Lot Size: | 0,26 |
Description
Exceptional value! So many improvements New carpeting($11,500 cost), 2017kitchen remodel ( new granite counters, new sink, faucets, disposal, refinished cabinets,and upgraded light fixtures) 2017 new furnace and water heater, 2018 new Cedar Roof, new skylight and gutter, 2019 basement remodel, new walls, ceiling,floor,trim,paint. Move in and enjoy great floor plan Split entrance with a formal living room and dining room. The kitchen opens freely to the spacious family room that boasts the warmth of a masonry fireplace. Atrium door opens from the breakfast room to the deck. The first floor home office is privately positioned on the first floor and features a vaulted skylit ceiling. The spacious master suite boasts a spa bath. Three additional bedrooms and a full bath complete the second floor. The newly refinished basement extends family enjoyment with a recreation room, a fifth bedroom and a full bath. Interlaken Ridge is a very special neighborhood within walking/biking distance to Butterfield school, Butler park that hosts little league baseball and football, water sports and playgrounds, the quaint village square and the commuter train station. Truly a place to cal "HOME".
Property Specifics
| Single Family | |
| — | |
| — | |
| 1988 | |
| Full | |
| — | |
| No | |
| 0.26 |
| Lake | |
| Interlaken Ridge | |
| 0 / Not Applicable | |
| None | |
| Public | |
| Public Sewer, Sewer-Storm | |
| 10837474 | |
| 11171110160000 |
Nearby Schools
| NAME: | DISTRICT: | DISTANCE: | |
|---|---|---|---|
|
Grade School
Butterfield School |
70 | — | |
|
Middle School
Highland Middle School |
70 | Not in DB | |
|
High School
Libertyville High School |
128 | Not in DB | |
Property History
| DATE: | EVENT: | PRICE: | SOURCE: |
|---|---|---|---|
| 16 Oct, 2020 | Sold | $406,000 | MRED MLS |
| 31 Aug, 2020 | Under contract | $415,000 | MRED MLS |
| 27 Aug, 2020 | Listed for sale | $415,000 | MRED MLS |
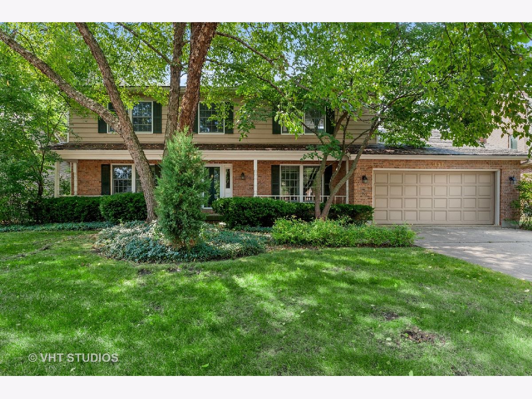
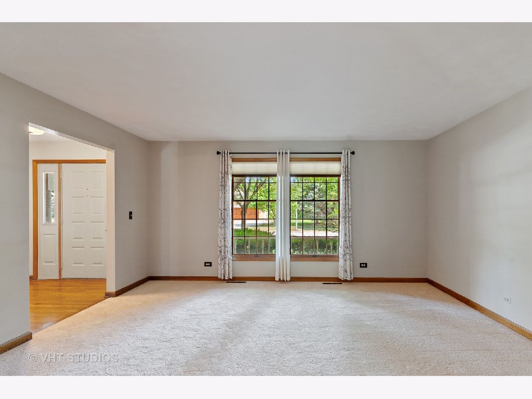
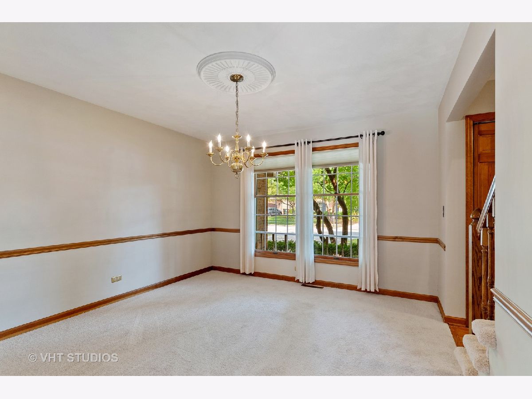
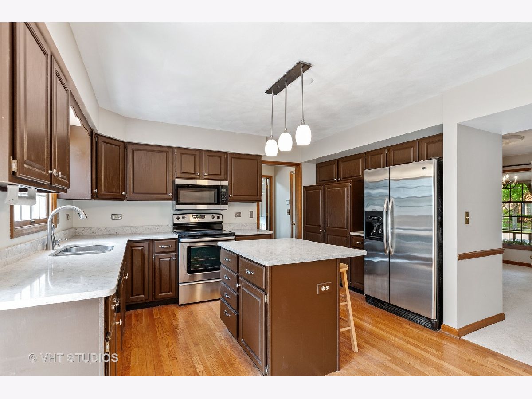
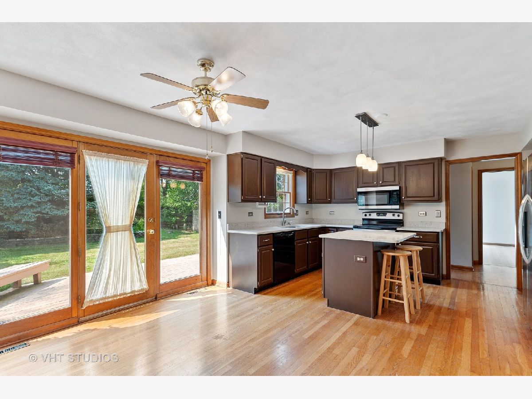
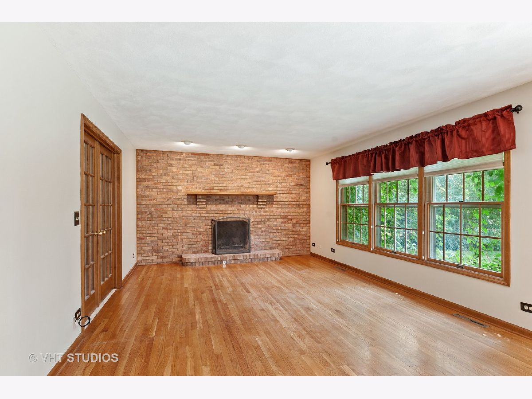
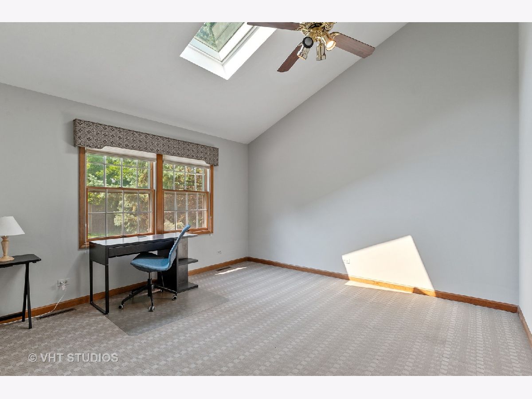
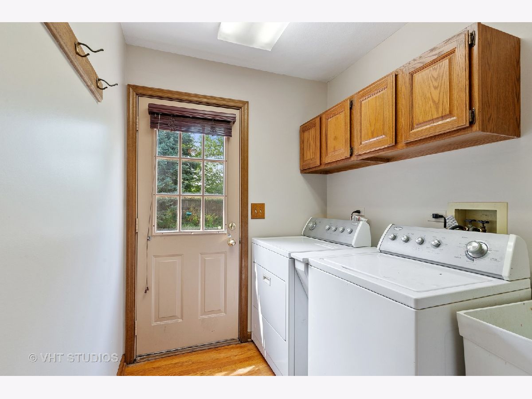
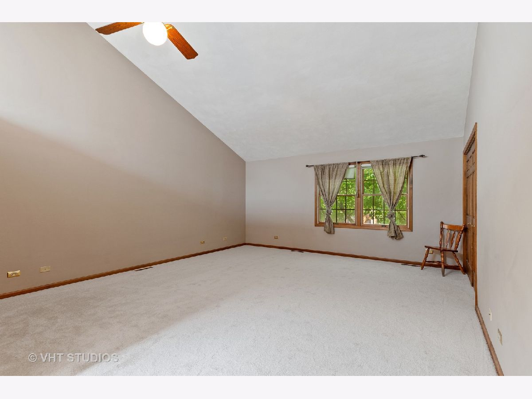
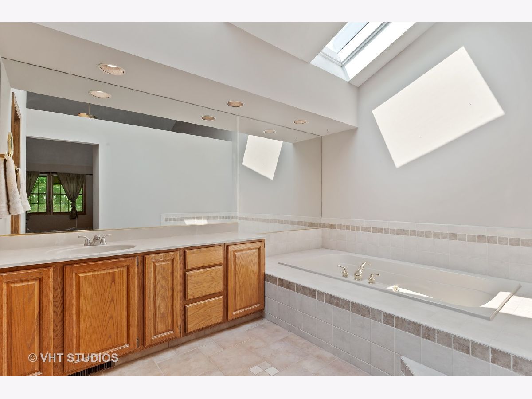
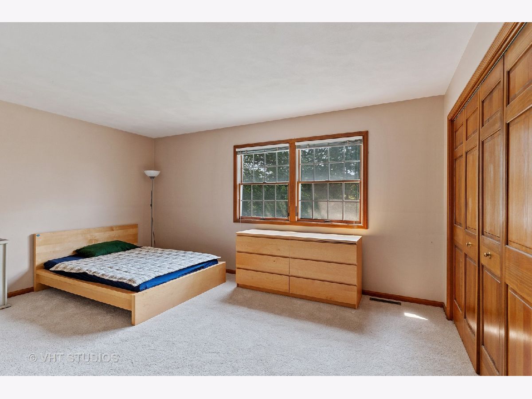
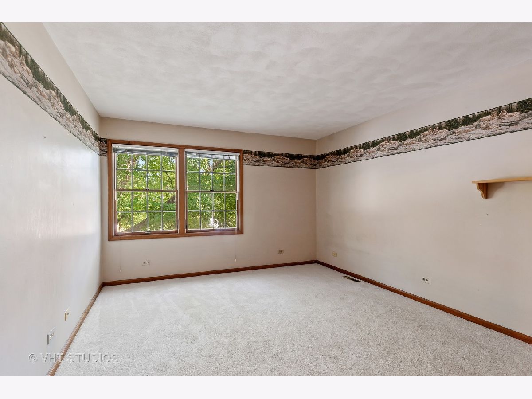
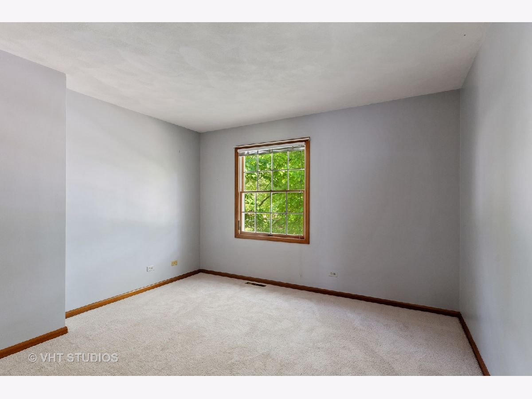

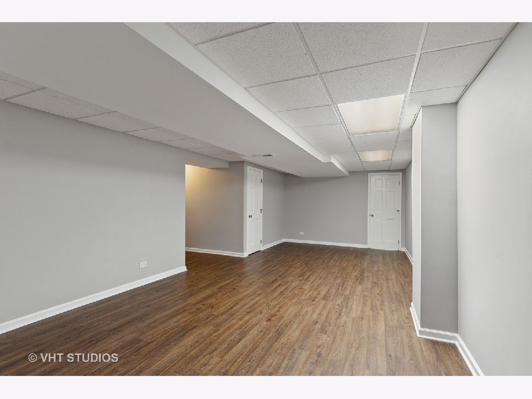
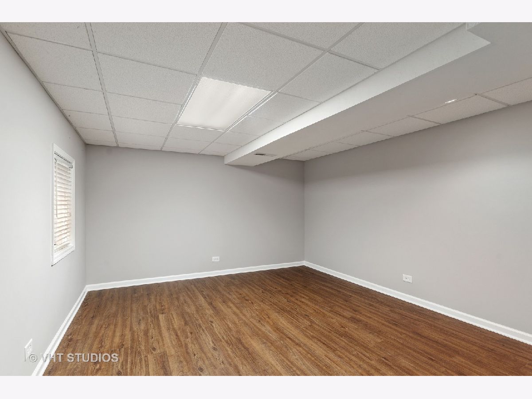
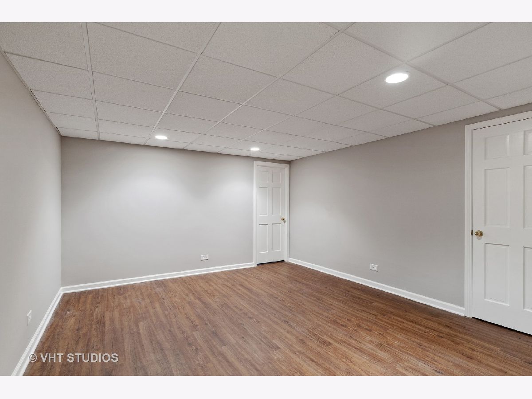
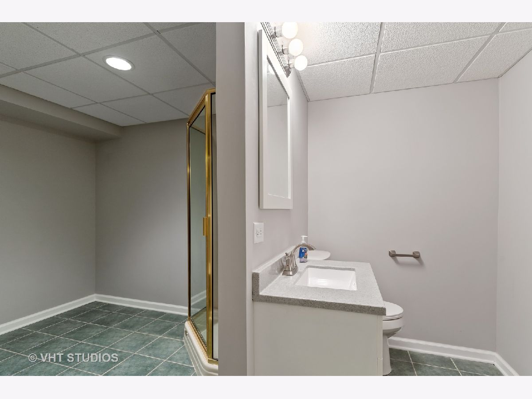

Room Specifics
Total Bedrooms: 5
Bedrooms Above Ground: 4
Bedrooms Below Ground: 1
Dimensions: —
Floor Type: Carpet
Dimensions: —
Floor Type: Carpet
Dimensions: —
Floor Type: Carpet
Dimensions: —
Floor Type: —
Full Bathrooms: 4
Bathroom Amenities: Whirlpool,Separate Shower,Double Sink
Bathroom in Basement: 1
Rooms: Bedroom 5,Exercise Room,Office,Recreation Room,Bonus Room
Basement Description: Finished
Other Specifics
| 2 | |
| — | |
| Concrete | |
| Deck | |
| — | |
| 74 X 129 X 100 X 127 | |
| — | |
| Full | |
| Vaulted/Cathedral Ceilings, Skylight(s), Hardwood Floors, First Floor Laundry | |
| Range, Microwave, Dishwasher, Refrigerator, Washer, Dryer, Disposal | |
| Not in DB | |
| Curbs, Sidewalks, Street Lights, Street Paved | |
| — | |
| — | |
| Wood Burning, Gas Starter |
Tax History
| Year | Property Taxes |
|---|---|
| 2020 | $11,908 |
Contact Agent
Nearby Similar Homes
Nearby Sold Comparables
Contact Agent
Listing Provided By
@properties



