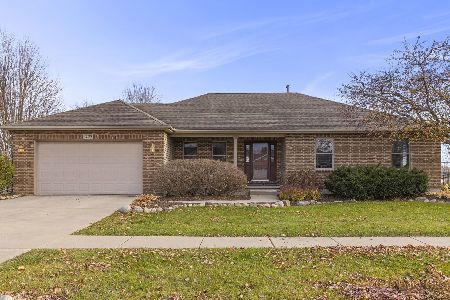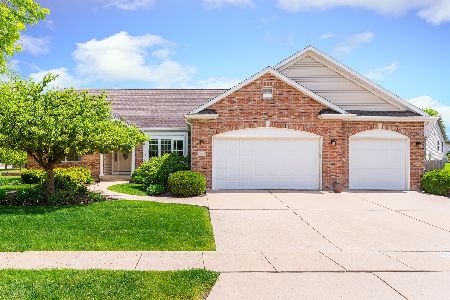1127 Martin Street, Sycamore, Illinois 60178
$289,900
|
Sold
|
|
| Status: | Closed |
| Sqft: | 2,080 |
| Cost/Sqft: | $139 |
| Beds: | 3 |
| Baths: | 3 |
| Year Built: | 2007 |
| Property Taxes: | $8,053 |
| Days On Market: | 2465 |
| Lot Size: | 0,21 |
Description
Move right into this custom ranch home featuring 3 BR's, 2.5 BA's, 2.5 Car Garage and 2080 Sq. Ft. Enter into the spacious foyer featuring crown molding, wainscoting and CT. Foyer opens to the oversized LR showcasing hdwd flrs, vaulted ceilings, ceiling fan and ample light. Kitchen boasts custom tiered maple cabinets with dovetail drawers, pull-out drawers, deep (pots and pan) drawers, stone backsplash, breakfast bar, all appliances (including a double oven) and ceramic tile flrs. Eating area overlooking the pond includes hdwd flrs and leads to the screened in porch also featuring serene pond views and ceiling fan. Master BR is very spacious and features WIC, tray ceiling, carpet, ceiling fan and private master BA suite featuring dbl sinks, tile surround whirlpool tub, and tile surround shower. Two additional spacious BR's, full BA that is handicap accessible, and oversized laundry/mudroom with pantry, built-in cabinets and sink. Full rough-in bath in bsmnt, brick paver patio and more!
Property Specifics
| Single Family | |
| — | |
| Ranch | |
| 2007 | |
| Full | |
| — | |
| Yes | |
| 0.21 |
| De Kalb | |
| — | |
| 0 / Not Applicable | |
| None | |
| Public | |
| Public Sewer | |
| 10340141 | |
| 0628329024 |
Property History
| DATE: | EVENT: | PRICE: | SOURCE: |
|---|---|---|---|
| 14 Jun, 2019 | Sold | $289,900 | MRED MLS |
| 30 Apr, 2019 | Under contract | $289,900 | MRED MLS |
| 11 Apr, 2019 | Listed for sale | $289,900 | MRED MLS |
Room Specifics
Total Bedrooms: 3
Bedrooms Above Ground: 3
Bedrooms Below Ground: 0
Dimensions: —
Floor Type: Carpet
Dimensions: —
Floor Type: Carpet
Full Bathrooms: 3
Bathroom Amenities: Whirlpool,Separate Shower,Double Sink
Bathroom in Basement: 0
Rooms: Eating Area,Foyer,Screened Porch
Basement Description: Unfinished,Bathroom Rough-In,Egress Window
Other Specifics
| 2.5 | |
| — | |
| — | |
| Porch Screened, Brick Paver Patio | |
| Pond(s),Water View | |
| 80X125X69.29X125 | |
| — | |
| Full | |
| Vaulted/Cathedral Ceilings, Hardwood Floors, First Floor Bedroom, First Floor Laundry, First Floor Full Bath, Walk-In Closet(s) | |
| Double Oven, Microwave, Dishwasher, Refrigerator, Disposal, Cooktop | |
| Not in DB | |
| Sidewalks, Street Lights, Street Paved | |
| — | |
| — | |
| — |
Tax History
| Year | Property Taxes |
|---|---|
| 2019 | $8,053 |
Contact Agent
Nearby Similar Homes
Nearby Sold Comparables
Contact Agent
Listing Provided By
Hometown Realty Group






