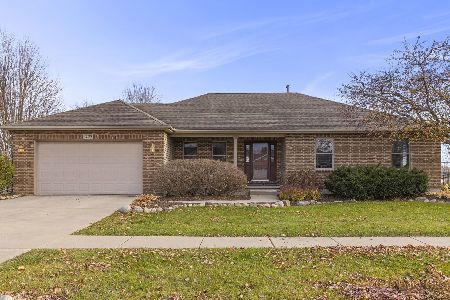1139 Martin Street, Sycamore, Illinois 60178
$256,000
|
Sold
|
|
| Status: | Closed |
| Sqft: | 1,800 |
| Cost/Sqft: | $144 |
| Beds: | 3 |
| Baths: | 3 |
| Year Built: | 2004 |
| Property Taxes: | $7,226 |
| Days On Market: | 3497 |
| Lot Size: | 0,22 |
Description
Very well maintained and livable 3,300 total sq. ft. ranch home in Townsend Woods on lot backing to large pond. Living room has vaulted ceiling, HW floors, gas fireplace & slider to the deck overlooking pond. Large kitchen has lots of cabinets, pantry, island, eating area & HW floors! Master bedroom has vaulted ceiling, on suite bathroom and walk-in closet. Main level also showcases an office, 2 additional BRs, another full bathroom and a very large mud/laundry room. There's a built in book shelf in hallway and six panel doors throughout The finished English basement has 4th BR & 3rd Bath, workspace, huge recreation room and plenty of storage. The basement features upgraded Owen's Corning wall board. (Please see addition info). This home is move in ready!
Property Specifics
| Single Family | |
| — | |
| Ranch | |
| 2004 | |
| Full | |
| — | |
| Yes | |
| 0.22 |
| De Kalb | |
| Townsend Woods | |
| 0 / Not Applicable | |
| None | |
| Public | |
| Public Sewer | |
| 09257646 | |
| 0628329026 |
Property History
| DATE: | EVENT: | PRICE: | SOURCE: |
|---|---|---|---|
| 15 May, 2007 | Sold | $285,000 | MRED MLS |
| 19 Apr, 2007 | Under contract | $289,900 | MRED MLS |
| — | Last price change | $300,000 | MRED MLS |
| 4 Jan, 2007 | Listed for sale | $324,000 | MRED MLS |
| 7 Sep, 2016 | Sold | $256,000 | MRED MLS |
| 25 Jun, 2016 | Under contract | $259,900 | MRED MLS |
| 14 Jun, 2016 | Listed for sale | $259,900 | MRED MLS |
Room Specifics
Total Bedrooms: 4
Bedrooms Above Ground: 3
Bedrooms Below Ground: 1
Dimensions: —
Floor Type: Carpet
Dimensions: —
Floor Type: Carpet
Dimensions: —
Floor Type: Carpet
Full Bathrooms: 3
Bathroom Amenities: Whirlpool,Separate Shower,Double Sink
Bathroom in Basement: 1
Rooms: Play Room,Recreation Room,Office
Basement Description: Finished
Other Specifics
| 2 | |
| Concrete Perimeter | |
| Asphalt | |
| Deck, Porch, Storms/Screens | |
| Pond(s),Water View | |
| 80X125X69X125 | |
| — | |
| Full | |
| Vaulted/Cathedral Ceilings, Hardwood Floors, First Floor Bedroom, First Floor Laundry, First Floor Full Bath | |
| Range, Microwave, Dishwasher, Refrigerator, Washer, Dryer, Disposal | |
| Not in DB | |
| Sidewalks, Street Lights, Street Paved | |
| — | |
| — | |
| Gas Log |
Tax History
| Year | Property Taxes |
|---|---|
| 2007 | $6,238 |
| 2016 | $7,226 |
Contact Agent
Nearby Similar Homes
Nearby Sold Comparables
Contact Agent
Listing Provided By
American Realty






