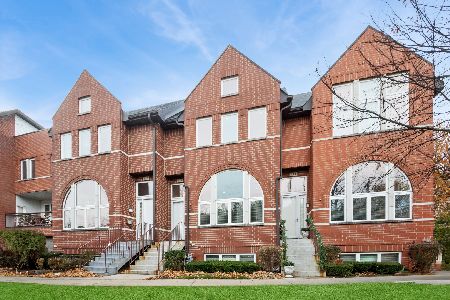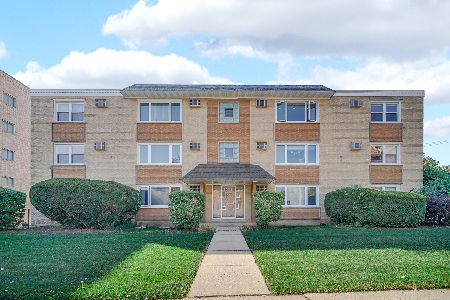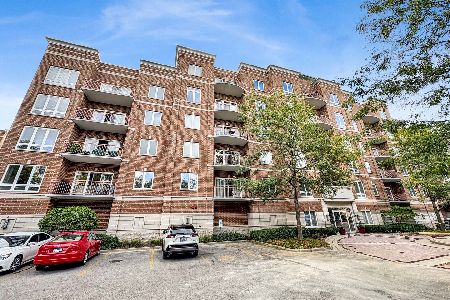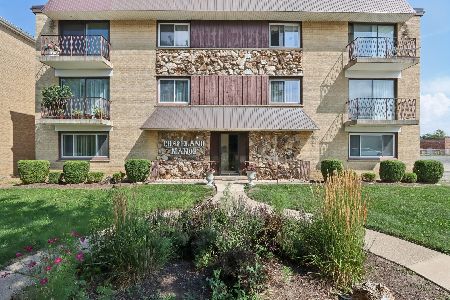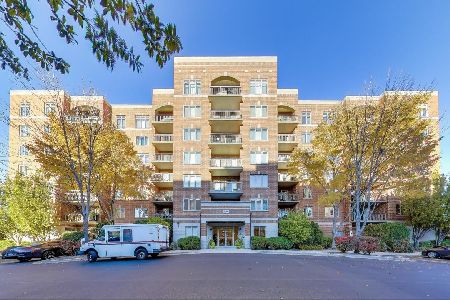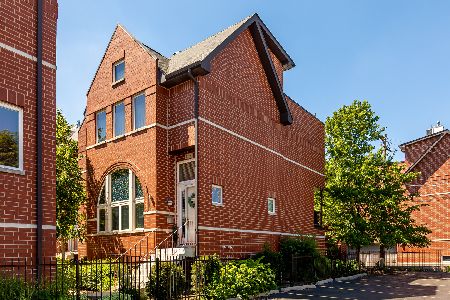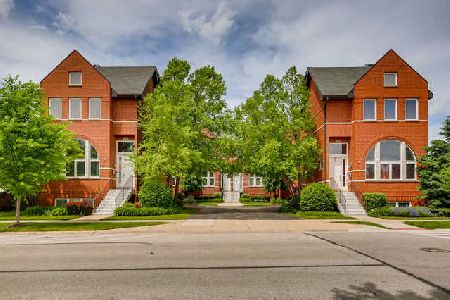1130 Prairie Avenue, Des Plaines, Illinois 60016
$370,000
|
Sold
|
|
| Status: | Closed |
| Sqft: | 2,450 |
| Cost/Sqft: | $155 |
| Beds: | 3 |
| Baths: | 4 |
| Year Built: | 2004 |
| Property Taxes: | $8,694 |
| Days On Market: | 1956 |
| Lot Size: | 0,00 |
Description
Over 2500 square feet of LUXURY & WALKING distance to downtown Des Plaines! HIGH END multi level townhome with SOARING 23' ceilings as you enter into the great room with GAS fireplace, HARDWOOD floors and BEAUTIFUL windows that allow loads of light! SPACIOUS kitchen with full dining area & breakfast bar! UPGRADED cherry cabinets with classic GRANITE counters, Stainless Steel appliances (Refrigerator & DW are newer) & access to a balcony! UPSTAIRS there are three spacious bedrooms & a 2nd floor LAUNDRY! Primary bedroom features a VOLUME ARCHITECTURAL ceiling, EN SUITE bath with separate shower, jetted tub & a HUGE WALK IN closet! AMAZING PENTHOUSE level with a 400 sq ft ROOFTOP deck complete with sink, refrigerator, wet bar and microwave! Lower level can be used for rec room/home office or game room & is complete with FULL bath! WALK to the train station! CLOSE to highways, parks, shopping and entertainment!
Property Specifics
| Condos/Townhomes | |
| 5 | |
| — | |
| 2004 | |
| English | |
| BEAUTIFUL | |
| No | |
| — |
| Cook | |
| — | |
| 240 / Monthly | |
| Insurance,Exterior Maintenance,Lawn Care,Snow Removal | |
| Lake Michigan | |
| Public Sewer | |
| 10783061 | |
| 09173180470000 |
Nearby Schools
| NAME: | DISTRICT: | DISTANCE: | |
|---|---|---|---|
|
Grade School
Forest Elementary School |
62 | — | |
|
Middle School
Chippewa Middle School |
62 | Not in DB | |
|
High School
Maine West High School |
207 | Not in DB | |
Property History
| DATE: | EVENT: | PRICE: | SOURCE: |
|---|---|---|---|
| 31 Jul, 2015 | Sold | $350,000 | MRED MLS |
| 17 May, 2015 | Under contract | $359,900 | MRED MLS |
| 12 May, 2015 | Listed for sale | $359,900 | MRED MLS |
| 8 Sep, 2020 | Sold | $370,000 | MRED MLS |
| 8 Aug, 2020 | Under contract | $380,000 | MRED MLS |
| 14 Jul, 2020 | Listed for sale | $380,000 | MRED MLS |
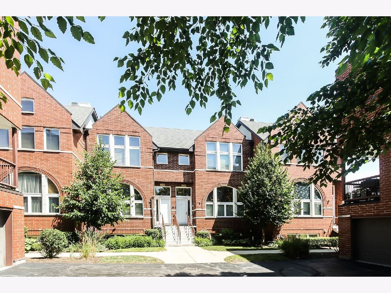
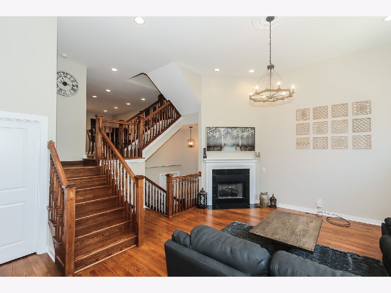
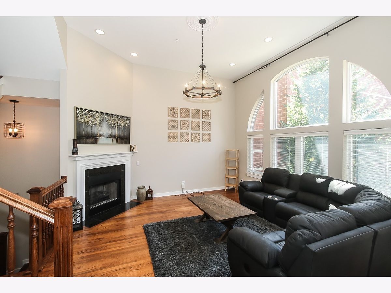
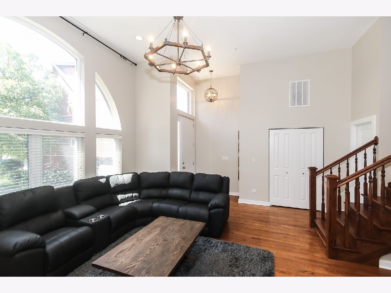
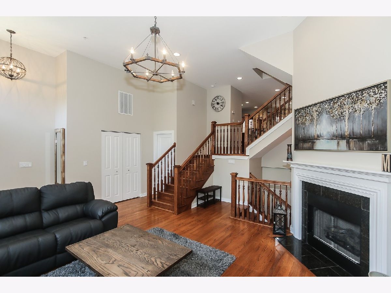
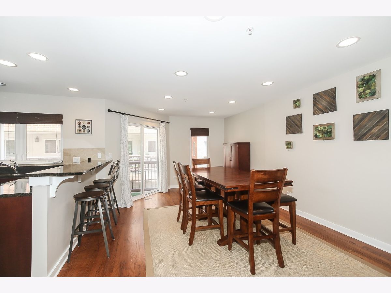
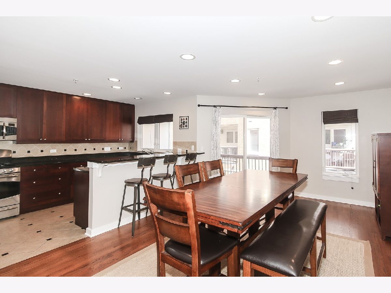
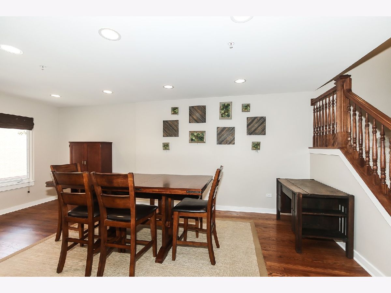
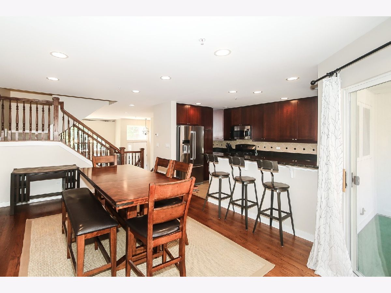
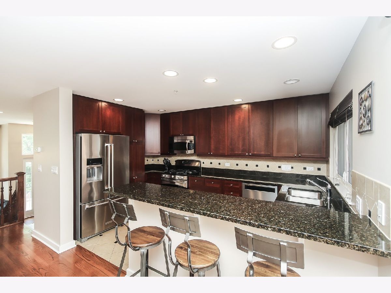
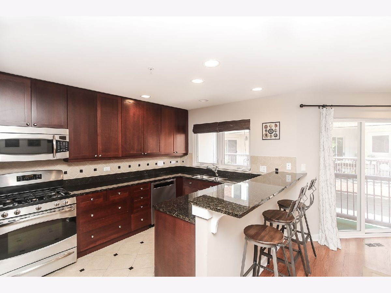
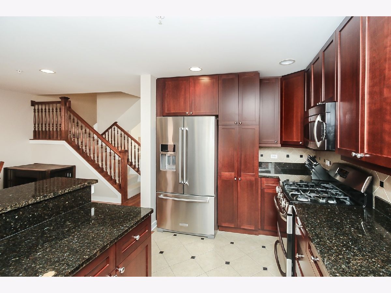
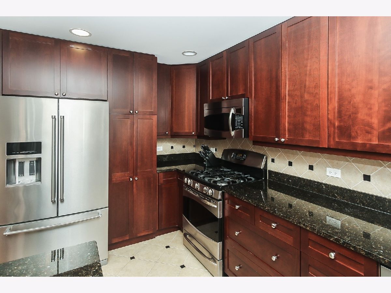
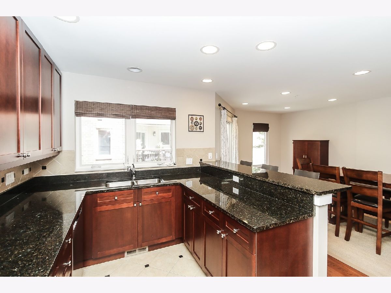
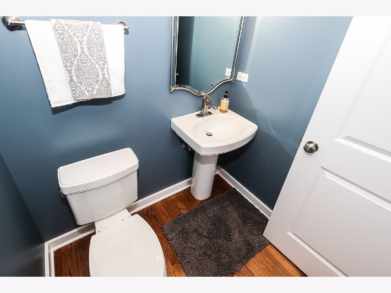
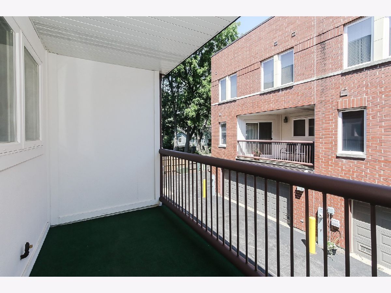
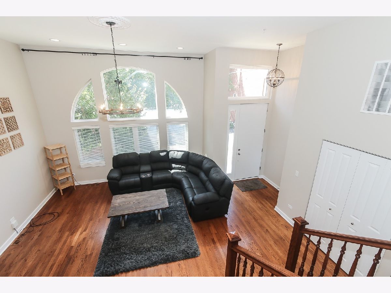
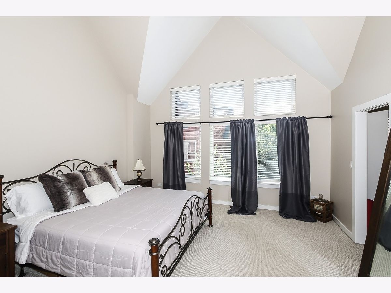
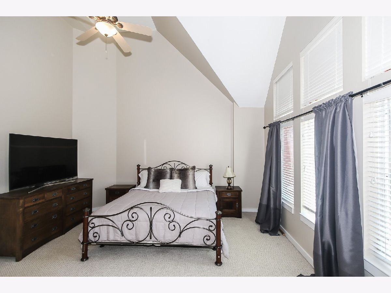
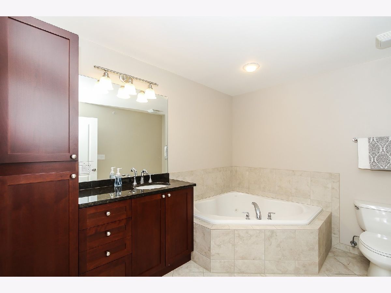
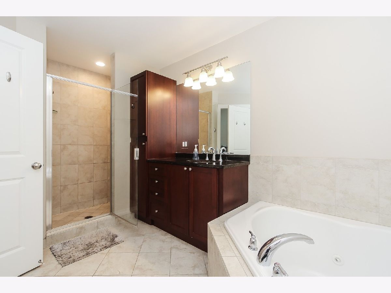
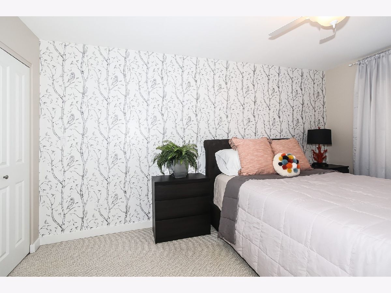
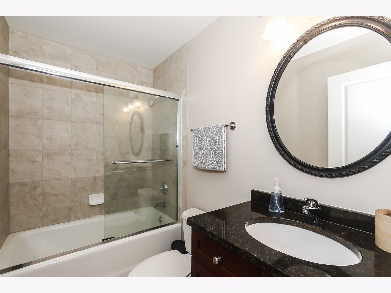
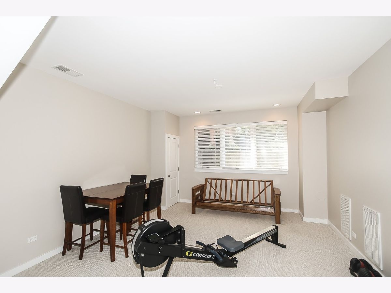
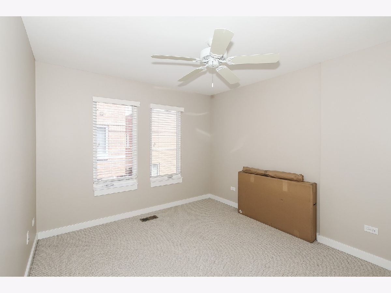
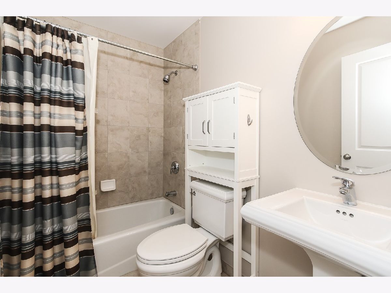
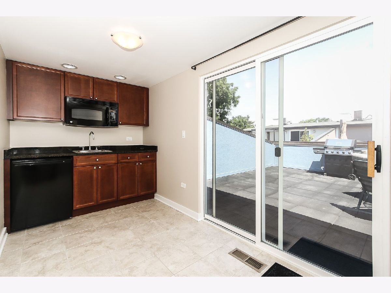
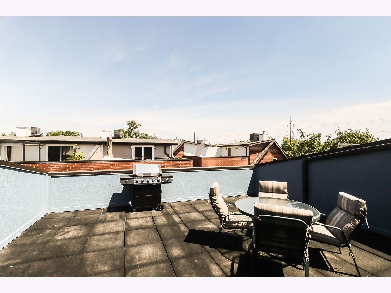
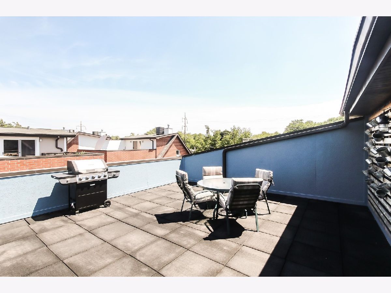
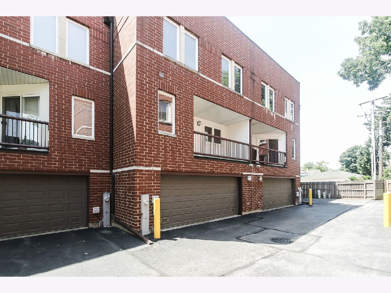
Room Specifics
Total Bedrooms: 3
Bedrooms Above Ground: 3
Bedrooms Below Ground: 0
Dimensions: —
Floor Type: Carpet
Dimensions: —
Floor Type: Carpet
Full Bathrooms: 4
Bathroom Amenities: Whirlpool,Separate Shower
Bathroom in Basement: 1
Rooms: Terrace,Bonus Room,Balcony/Porch/Lanai
Basement Description: Finished
Other Specifics
| 2 | |
| Concrete Perimeter | |
| Asphalt | |
| Balcony, Roof Deck, Storms/Screens | |
| Common Grounds | |
| 22X44 | |
| — | |
| Full | |
| Vaulted/Cathedral Ceilings, Bar-Wet, Hardwood Floors, Second Floor Laundry, Laundry Hook-Up in Unit, Storage, Walk-In Closet(s) | |
| Range, Microwave, Dishwasher, High End Refrigerator, Washer, Dryer, Disposal, Stainless Steel Appliance(s), Wine Refrigerator | |
| Not in DB | |
| — | |
| — | |
| — | |
| Gas Log, Gas Starter |
Tax History
| Year | Property Taxes |
|---|---|
| 2015 | $7,518 |
| 2020 | $8,694 |
Contact Agent
Nearby Similar Homes
Nearby Sold Comparables
Contact Agent
Listing Provided By
RE/MAX At Home

