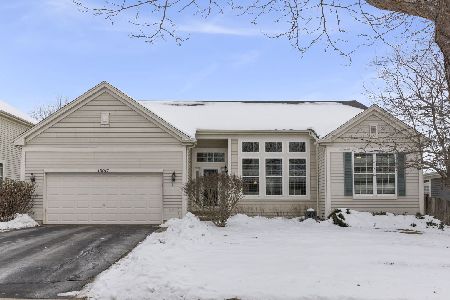11274 Caldwell Drive, Huntley, Illinois 60142
$348,000
|
Sold
|
|
| Status: | Closed |
| Sqft: | 2,451 |
| Cost/Sqft: | $141 |
| Beds: | 3 |
| Baths: | 2 |
| Year Built: | 2005 |
| Property Taxes: | $6,967 |
| Days On Market: | 2538 |
| Lot Size: | 0,19 |
Description
Beautiful BRICK RANCH with a view! Open floor plan, gourmet kitchen with island and breakfast bar, white cabinets, SS appliances, INCREDIBLE BUTLER'S PANTRY with granite and wine bar, Hardwood floors through most of the home. Plantation Shutters and fireplace welcome you to the family room. Enjoy the 3 Season Sunroom overlooking the pond view or step out to the large deck and fenced yard. Master bedroom features 3 huge closets and a linen closet. Master suite features a full walk in shower, soaker tub, and upgraded double vanity. House has been fully repainted in modern gray with white trim throughout. FULL, DEEP POUR basement. Great location, great schools, great price. See it today before it's gone.
Property Specifics
| Single Family | |
| — | |
| Ranch | |
| 2005 | |
| Full | |
| DARTMOUTH | |
| Yes | |
| 0.19 |
| Mc Henry | |
| Covington Lakes | |
| 299 / Annual | |
| Insurance,Other | |
| Public | |
| Public Sewer | |
| 10253042 | |
| 1821427004 |
Nearby Schools
| NAME: | DISTRICT: | DISTANCE: | |
|---|---|---|---|
|
Grade School
Chesak Elementary School |
158 | — | |
|
Middle School
Marlowe Middle School |
158 | Not in DB | |
|
High School
Huntley High School |
158 | Not in DB | |
Property History
| DATE: | EVENT: | PRICE: | SOURCE: |
|---|---|---|---|
| 1 Oct, 2018 | Sold | $340,000 | MRED MLS |
| 26 Aug, 2018 | Under contract | $369,000 | MRED MLS |
| 1 Aug, 2018 | Listed for sale | $369,000 | MRED MLS |
| 22 Apr, 2019 | Sold | $348,000 | MRED MLS |
| 21 Mar, 2019 | Under contract | $345,000 | MRED MLS |
| — | Last price change | $350,000 | MRED MLS |
| 7 Feb, 2019 | Listed for sale | $350,000 | MRED MLS |
Room Specifics
Total Bedrooms: 3
Bedrooms Above Ground: 3
Bedrooms Below Ground: 0
Dimensions: —
Floor Type: Carpet
Dimensions: —
Floor Type: Carpet
Full Bathrooms: 2
Bathroom Amenities: Separate Shower,Double Sink,Soaking Tub
Bathroom in Basement: 0
Rooms: Sun Room,Eating Area,Pantry,Foyer,Deck
Basement Description: Unfinished
Other Specifics
| 2 | |
| Concrete Perimeter | |
| Concrete | |
| Deck, Porch Screened | |
| Fenced Yard,Pond(s),Water View | |
| 70 X 120 | |
| Full,Unfinished | |
| Full | |
| Vaulted/Cathedral Ceilings, Bar-Wet, Hardwood Floors, First Floor Bedroom, First Floor Laundry, First Floor Full Bath | |
| Range, Microwave, Dishwasher, Refrigerator, Disposal, Trash Compactor, Stainless Steel Appliance(s), Wine Refrigerator, Built-In Oven | |
| Not in DB | |
| Sidewalks, Street Lights, Street Paved | |
| — | |
| — | |
| — |
Tax History
| Year | Property Taxes |
|---|---|
| 2018 | $6,967 |
Contact Agent
Nearby Similar Homes
Nearby Sold Comparables
Contact Agent
Listing Provided By
Keller Williams Success Realty





