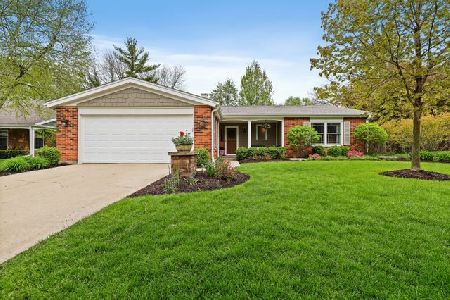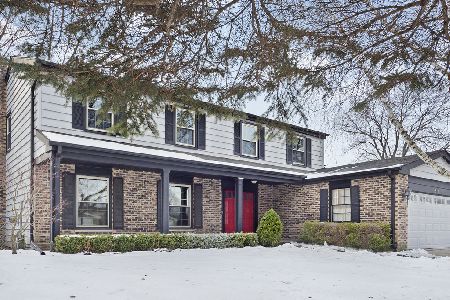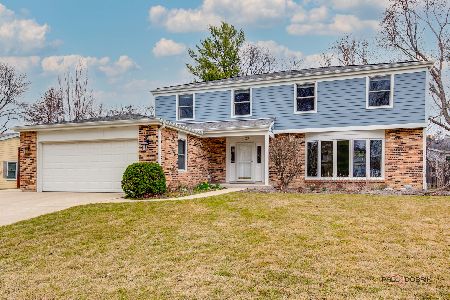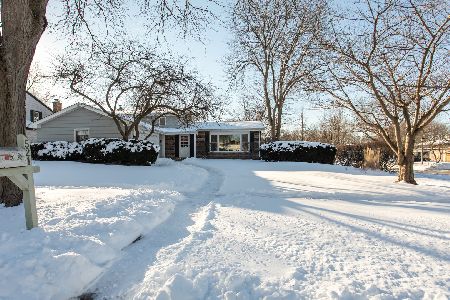1128 Dawes Street, Libertyville, Illinois 60048
$415,000
|
Sold
|
|
| Status: | Closed |
| Sqft: | 2,471 |
| Cost/Sqft: | $161 |
| Beds: | 4 |
| Baths: | 3 |
| Year Built: | 1976 |
| Property Taxes: | $10,288 |
| Days On Market: | 1725 |
| Lot Size: | 0,18 |
Description
If you're looking for an absolutely immaculate, updated, neutral, well maintained, and "move-in ready" home, this is the ONLY ONE you'll need to see. Excellent location within desirable Greentree subdivision, situated close to parks, bike/walking trails, Advocate Condell hospital, shopping, & restaurants. Upgraded windows throughout home. Exterior siding repainted 2020. Updated white two-panel doors throughout, w/brushed nickel hardware (bedroom doors are solid wood for sound/privacy). Updated kitchen w/Samsung & Bosch SS appliances, cherry cabinets, granite countertops, travertine backsplash, recessed lighting, ceramic tile floor, and bump out window with large eating area overlooking backyard. Recently updated powder room w/new cabinet, granite vanity top, Kohler toilet, upgraded faucet, and ceramic tile. Updated kitchen rail overlooking and going down to the LL family room w/new berber carpeting, recessed LED lighting (on dimmer), and two spacious closets. The master bedroom features double closets w/organizers, "black-out" Hunter Douglas Blinds, and a ceiling fan. Master bath features upgraded shower w/glass doors, tiled floor, oak vanity, and updated chrome fixtures. 2nd floor full bath is also updated w/new vanity top, faucets, & tub surround. Besides showing like a model home, there is another big bonus - a private stairway leading to a HUGE 4th bedroom (dormered w/high ceiling) that is perfect for guests/teens, eLearning, work from home office, exercise room, hobby room, etc. Don't miss the drop dead 11'x10' gorgeous laundry room w/extra built in cabinetry, tons of countertop space, attractive sink, wall-mounted, fold up ironing board, and newer Whirlpool and Maytag washer (2018) & dryer. Extra refrigerator also included! New roof in 2012 w/30 year warranty.
Property Specifics
| Single Family | |
| — | |
| Quad Level,Tri-Level | |
| 1976 | |
| None | |
| — | |
| No | |
| 0.18 |
| Lake | |
| Greentree | |
| 43 / Annual | |
| Other | |
| Lake Michigan | |
| Public Sewer | |
| 11066771 | |
| 11281020410000 |
Nearby Schools
| NAME: | DISTRICT: | DISTANCE: | |
|---|---|---|---|
|
Grade School
Hawthorn Elementary School (nor |
73 | — | |
|
Middle School
Hawthorn Middle School North |
73 | Not in DB | |
|
High School
Libertyville High School |
128 | Not in DB | |
|
Alternate High School
Vernon Hills High School |
— | Not in DB | |
Property History
| DATE: | EVENT: | PRICE: | SOURCE: |
|---|---|---|---|
| 30 Jul, 2021 | Sold | $415,000 | MRED MLS |
| 11 May, 2021 | Under contract | $397,000 | MRED MLS |
| 4 May, 2021 | Listed for sale | $397,000 | MRED MLS |
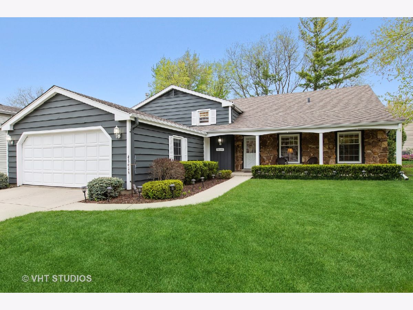
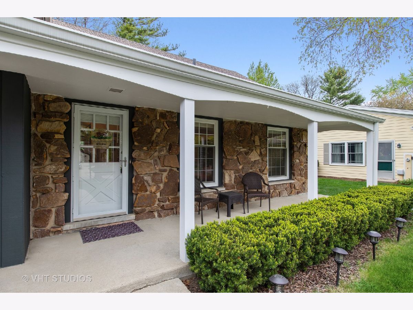
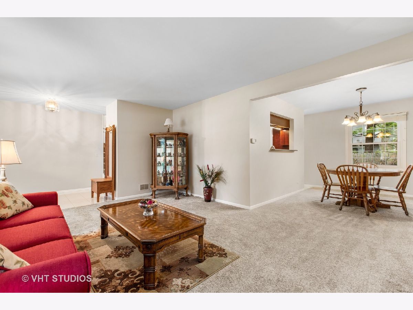
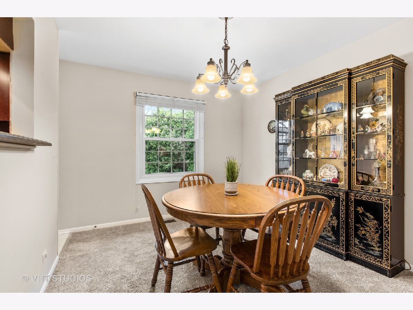
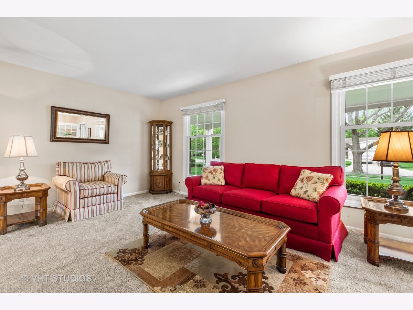
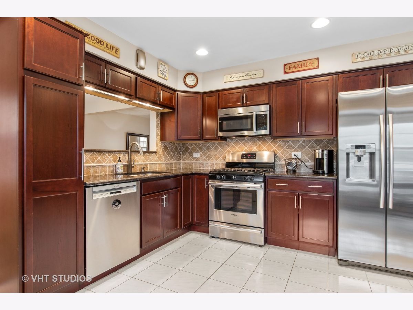
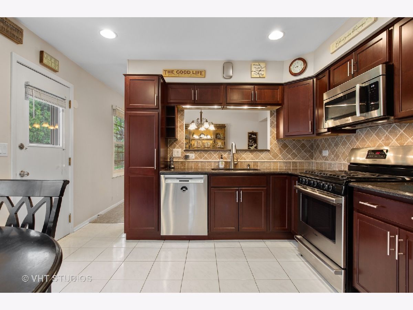
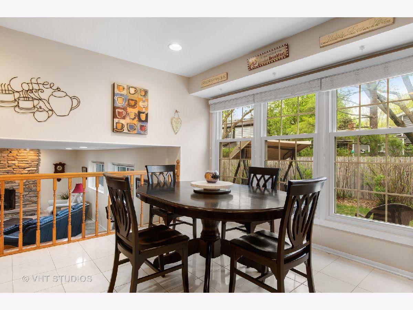
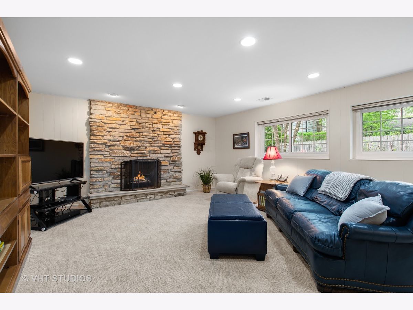
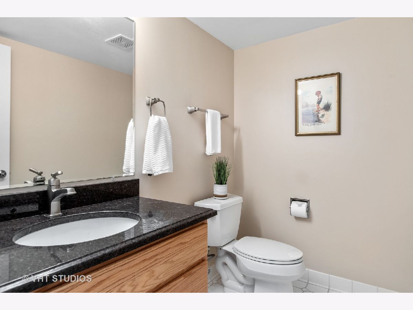
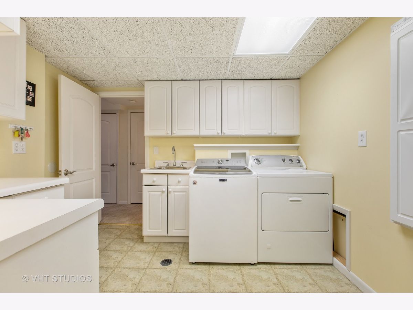
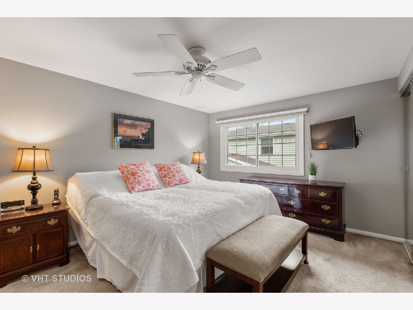
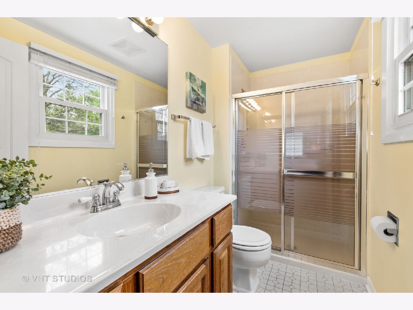
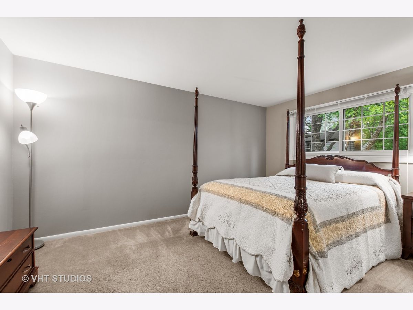
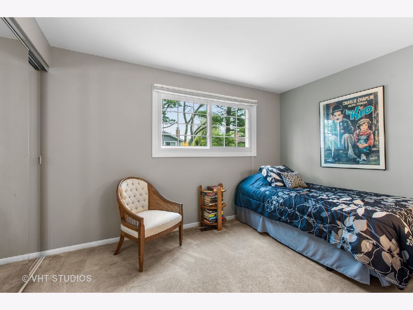
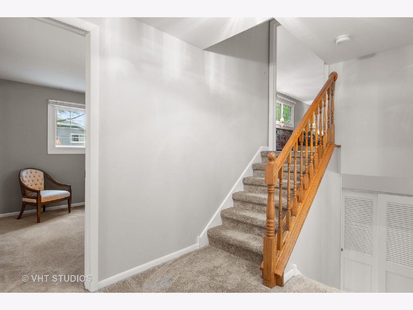
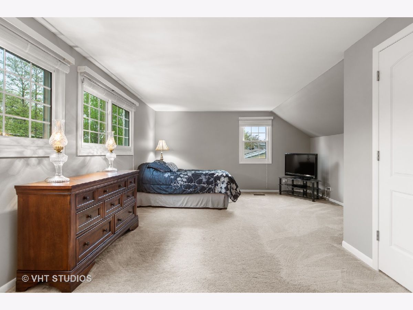
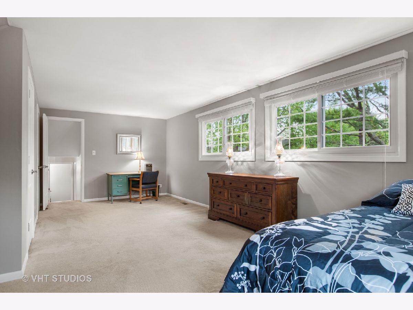
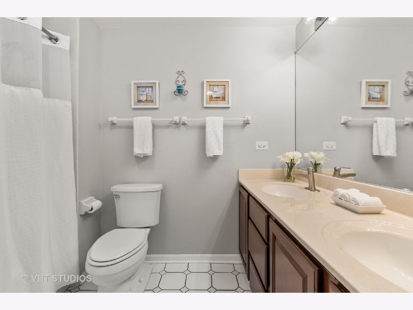
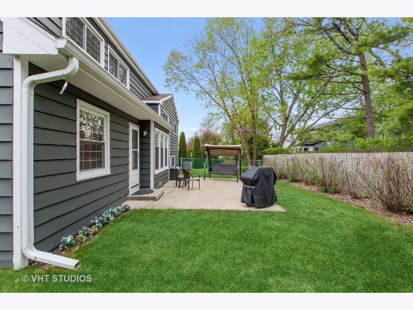
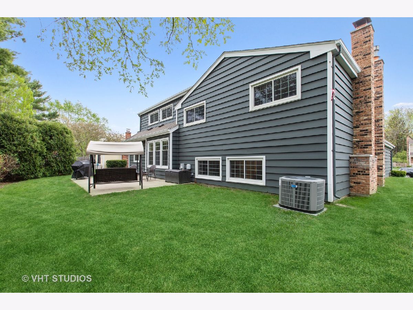
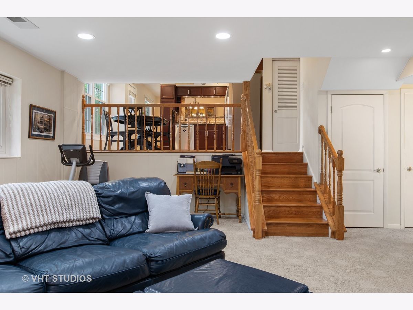
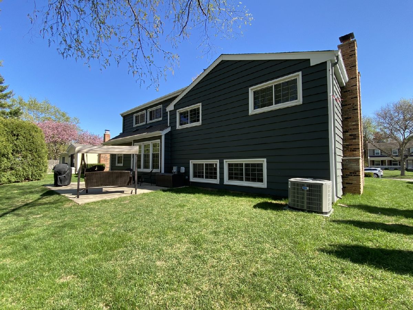
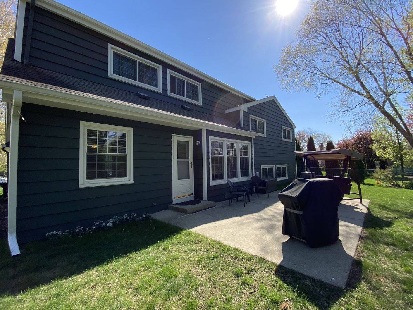
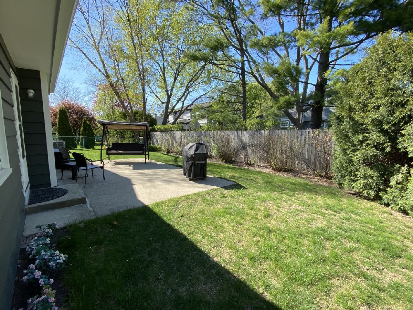
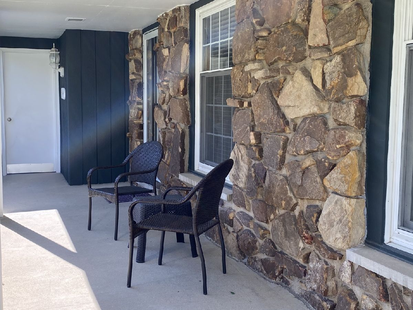
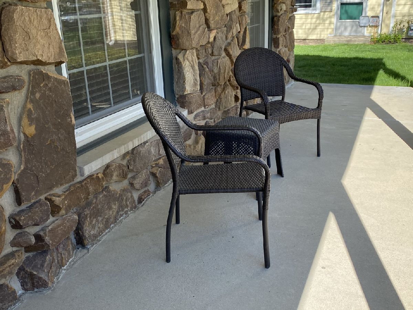
Room Specifics
Total Bedrooms: 4
Bedrooms Above Ground: 4
Bedrooms Below Ground: 0
Dimensions: —
Floor Type: Carpet
Dimensions: —
Floor Type: Carpet
Dimensions: —
Floor Type: Carpet
Full Bathrooms: 3
Bathroom Amenities: —
Bathroom in Basement: 0
Rooms: No additional rooms
Basement Description: Crawl
Other Specifics
| 2 | |
| Concrete Perimeter | |
| Concrete | |
| Patio | |
| — | |
| 75X109 | |
| — | |
| Full | |
| Granite Counters, Separate Dining Room, Some Wall-To-Wall Cp | |
| Range, Microwave, Dishwasher, Refrigerator, Washer, Dryer, Disposal | |
| Not in DB | |
| Park, Curbs, Sidewalks, Street Lights, Street Paved | |
| — | |
| — | |
| Wood Burning |
Tax History
| Year | Property Taxes |
|---|---|
| 2021 | $10,288 |
Contact Agent
Nearby Similar Homes
Nearby Sold Comparables
Contact Agent
Listing Provided By
Baird & Warner







