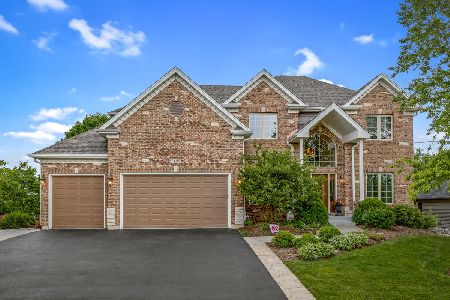1097 Auburn Drive, Yorkville, Illinois 60560
$336,000
|
Sold
|
|
| Status: | Closed |
| Sqft: | 2,889 |
| Cost/Sqft: | $121 |
| Beds: | 4 |
| Baths: | 3 |
| Year Built: | 2004 |
| Property Taxes: | $9,489 |
| Days On Market: | 6062 |
| Lot Size: | 0,00 |
Description
STUNNING CUSTOM HOME ON LARGE MATURE TREED LOT! STAMPED CONCRETE PATIO! OPEN FLRPLN WITH TWO STORY FOYER & TWO STORY FAM RM W/BRK FRPLC! CATWALK OVERLOOK/VAULTED & TRAY CEILINGS/CROWN MOLDING/HARDWD FLRS/PLANTATION SHUTTERS! PRETTY KITCHEN W/S.S. APPL/ MAPLE CABS/ISLAND/PANTRY! FIRST FLOOR DEN/STUDY W/FRENCH DOOR! SUPER D-LUX MSTR SUITE W/WIC, TOTAL LUXURY BATH! 9 FT ENGLISH LOOKOUT BSMT W/RIP! MINUTES TO FOX RIVER!
Property Specifics
| Single Family | |
| — | |
| Georgian | |
| 2004 | |
| Full,English | |
| — | |
| No | |
| 0 |
| Kendall | |
| Heartland Circle | |
| 250 / Annual | |
| Other | |
| Public | |
| Public Sewer | |
| 07251198 | |
| 0233232002 |
Nearby Schools
| NAME: | DISTRICT: | DISTANCE: | |
|---|---|---|---|
|
Grade School
Grande Reserve Elementary School |
115 | — | |
|
Middle School
Yorkville Middle School |
115 | Not in DB | |
|
High School
Yorkville High School |
115 | Not in DB | |
Property History
| DATE: | EVENT: | PRICE: | SOURCE: |
|---|---|---|---|
| 18 Sep, 2009 | Sold | $336,000 | MRED MLS |
| 18 Aug, 2009 | Under contract | $350,000 | MRED MLS |
| 22 Jun, 2009 | Listed for sale | $350,000 | MRED MLS |
| 29 Jun, 2018 | Sold | $364,900 | MRED MLS |
| 24 May, 2018 | Under contract | $364,900 | MRED MLS |
| 17 May, 2018 | Listed for sale | $364,900 | MRED MLS |
Room Specifics
Total Bedrooms: 4
Bedrooms Above Ground: 4
Bedrooms Below Ground: 0
Dimensions: —
Floor Type: Carpet
Dimensions: —
Floor Type: Carpet
Dimensions: —
Floor Type: Carpet
Full Bathrooms: 3
Bathroom Amenities: Whirlpool,Separate Shower,Double Sink
Bathroom in Basement: 0
Rooms: Breakfast Room,Den,Gallery,Utility Room-1st Floor
Basement Description: —
Other Specifics
| 3 | |
| Concrete Perimeter | |
| Asphalt | |
| Patio | |
| Landscaped,Wooded | |
| 71X120X117X125 | |
| Full | |
| Full | |
| Vaulted/Cathedral Ceilings | |
| Range, Microwave, Dishwasher, Refrigerator, Washer, Dryer, Disposal | |
| Not in DB | |
| Sidewalks, Street Lights, Street Paved | |
| — | |
| — | |
| Gas Log, Gas Starter |
Tax History
| Year | Property Taxes |
|---|---|
| 2009 | $9,489 |
| 2018 | $10,470 |
Contact Agent
Nearby Similar Homes
Nearby Sold Comparables
Contact Agent
Listing Provided By
RE/MAX Professionals Select









