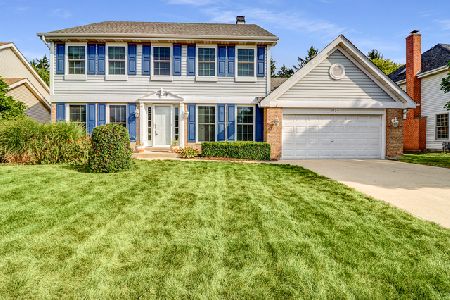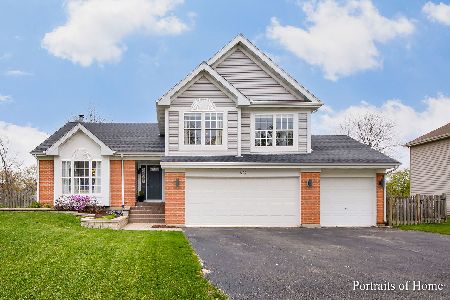1128 Stonegate Court, Bartlett, Illinois 60103
$318,000
|
Sold
|
|
| Status: | Closed |
| Sqft: | 2,476 |
| Cost/Sqft: | $135 |
| Beds: | 4 |
| Baths: | 3 |
| Year Built: | 1990 |
| Property Taxes: | $8,864 |
| Days On Market: | 3631 |
| Lot Size: | 0,24 |
Description
Be impressed from the moment you pull up to this fabulous home with great curb appeal and fantastic wooded lot located on a cul-de-sac. Many wonderful features include a dramatic entry with soaring vaulted ceilings, Formal Living Room and Dining Room, hardwood floors throughout the 1st floor, stairs and hallway. Large eat-in Kitchen with Corian countertops and tiled backsplash. Beautiful Family Room with brick fireplace and ceilings with designer beams. 4 spacious Bedrooms, Master Suite with vaulted ceilings, walk-in closet, and full Bath with whirlpool tub, separate shower and double bowl sink. Other features include: Basement, NEW furnace and A/C in 2015, Newer roof, siding, windows and washer and dryer. Don't miss out!
Property Specifics
| Single Family | |
| — | |
| — | |
| 1990 | |
| Partial | |
| — | |
| No | |
| 0.24 |
| Du Page | |
| — | |
| 370 / Annual | |
| Other | |
| Public | |
| Public Sewer | |
| 09149124 | |
| 0116202002 |
Nearby Schools
| NAME: | DISTRICT: | DISTANCE: | |
|---|---|---|---|
|
Grade School
Wayne Elementary School |
46 | — | |
|
Middle School
Kenyon Woods Middle School |
46 | Not in DB | |
|
High School
South Elgin High School |
46 | Not in DB | |
Property History
| DATE: | EVENT: | PRICE: | SOURCE: |
|---|---|---|---|
| 14 Jun, 2016 | Sold | $318,000 | MRED MLS |
| 1 May, 2016 | Under contract | $334,900 | MRED MLS |
| 25 Feb, 2016 | Listed for sale | $334,900 | MRED MLS |
Room Specifics
Total Bedrooms: 4
Bedrooms Above Ground: 4
Bedrooms Below Ground: 0
Dimensions: —
Floor Type: Hardwood
Dimensions: —
Floor Type: Carpet
Dimensions: —
Floor Type: Carpet
Full Bathrooms: 3
Bathroom Amenities: Whirlpool,Separate Shower
Bathroom in Basement: 0
Rooms: Breakfast Room
Basement Description: Unfinished
Other Specifics
| 2 | |
| Concrete Perimeter | |
| Asphalt | |
| Deck, Storms/Screens | |
| Cul-De-Sac,Landscaped,Wooded | |
| 78X141X77X133 | |
| — | |
| Full | |
| Vaulted/Cathedral Ceilings, Hardwood Floors, First Floor Laundry | |
| Range, Microwave, Dishwasher, Refrigerator, Washer, Dryer, Disposal | |
| Not in DB | |
| Sidewalks, Street Lights, Street Paved | |
| — | |
| — | |
| Gas Log |
Tax History
| Year | Property Taxes |
|---|---|
| 2016 | $8,864 |
Contact Agent
Nearby Similar Homes
Nearby Sold Comparables
Contact Agent
Listing Provided By
RE/MAX Suburban









