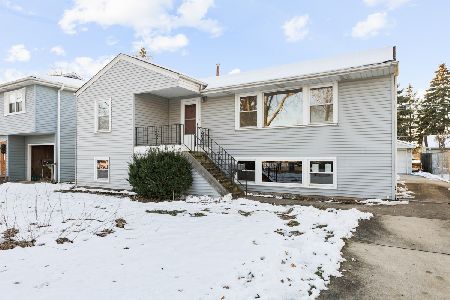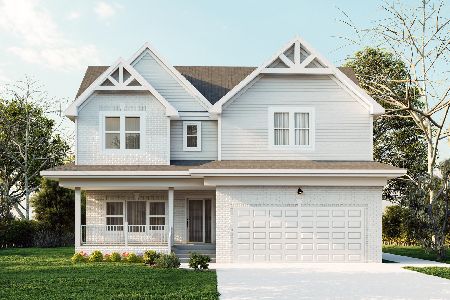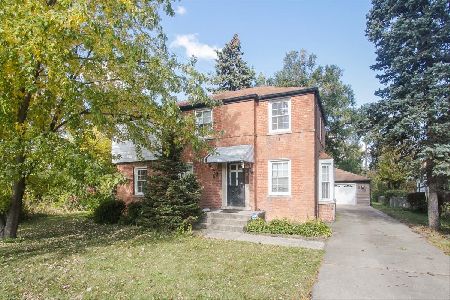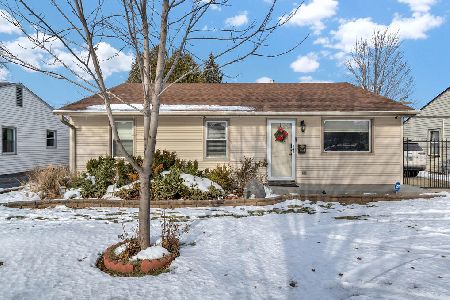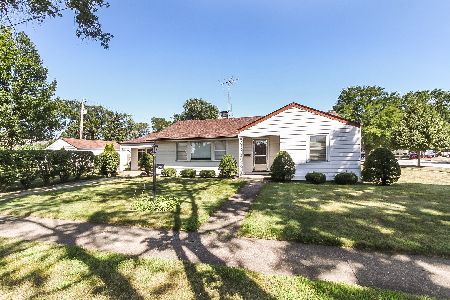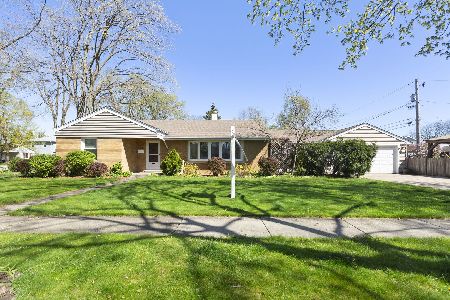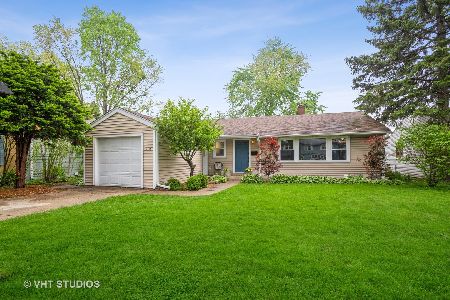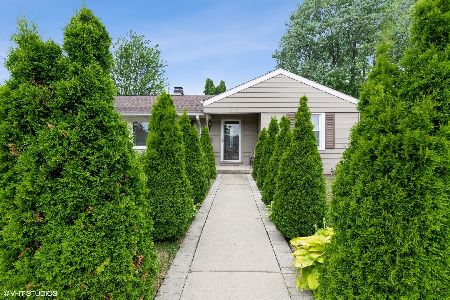1128 Wolf Road, Des Plaines, Illinois 60016
$365,000
|
Sold
|
|
| Status: | Closed |
| Sqft: | 2,127 |
| Cost/Sqft: | $174 |
| Beds: | 4 |
| Baths: | 3 |
| Year Built: | 1953 |
| Property Taxes: | $10,010 |
| Days On Market: | 1376 |
| Lot Size: | 0,16 |
Description
LOOK NO FURTHER for a 4 bedroom home with a FIRST FLOOR BEDROOM and FULL BATH! Perfect for relational living!! NO Floodplain worries here!This home has a total of 3 full baths including the private master "luxury" bath that has recently been updated with new flooring and a new vanity. Not too many homes in this price range with a master bath that offers a whirlpool tub and separate shower! NEW CARPETING throughout the home and fresh paint on the main level. Cute kitchen with a newer SS stove and big pantry closet. The living room/dining room combo is large enough to accommodate the entire family. The laundry room is enormous and has its own closet - a great "flex" space for a home office, playroom or workout area. Nice big bedrooms with good closet space and the master bedroom has a huge walk-in closet. Zoned HVAC , newer roof and windows. Check out the firepit with the unique " swing" seating- so cute!! This home is move-in ready for its new owners!!
Property Specifics
| Single Family | |
| — | |
| — | |
| 1953 | |
| — | |
| — | |
| No | |
| 0.16 |
| Cook | |
| — | |
| 0 / Not Applicable | |
| — | |
| — | |
| — | |
| 11395267 | |
| 09192160650000 |
Nearby Schools
| NAME: | DISTRICT: | DISTANCE: | |
|---|---|---|---|
|
Grade School
Forest Elementary School |
62 | — | |
|
Middle School
Algonquin Middle School |
62 | Not in DB | |
|
Alternate High School
Maine West High School |
— | Not in DB | |
Property History
| DATE: | EVENT: | PRICE: | SOURCE: |
|---|---|---|---|
| 27 Jul, 2018 | Sold | $299,900 | MRED MLS |
| 18 Jun, 2018 | Under contract | $299,900 | MRED MLS |
| — | Last price change | $309,900 | MRED MLS |
| 26 Apr, 2018 | Listed for sale | $309,900 | MRED MLS |
| 20 Jul, 2022 | Sold | $365,000 | MRED MLS |
| 30 May, 2022 | Under contract | $370,000 | MRED MLS |
| — | Last price change | $375,000 | MRED MLS |
| 5 May, 2022 | Listed for sale | $375,000 | MRED MLS |

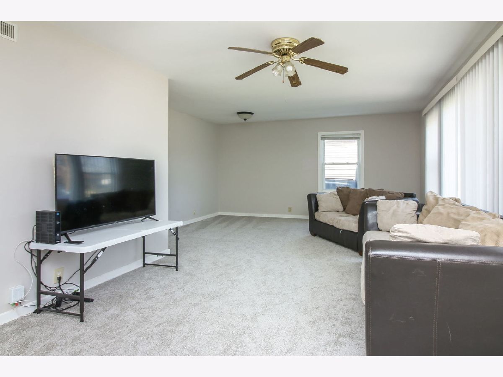
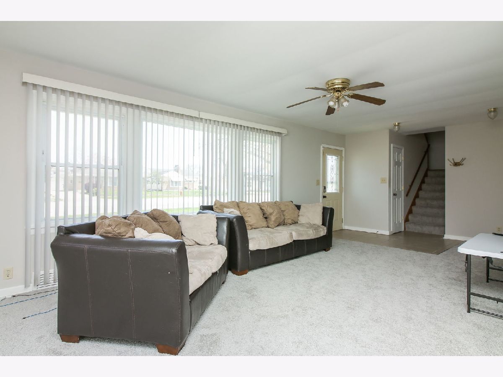
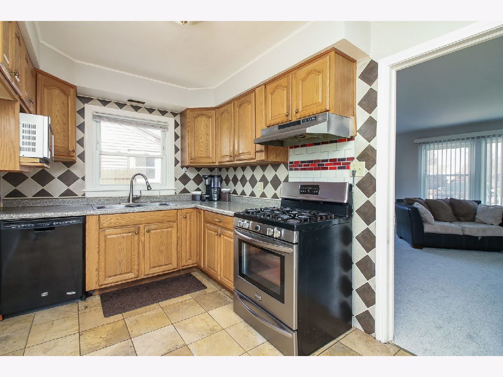
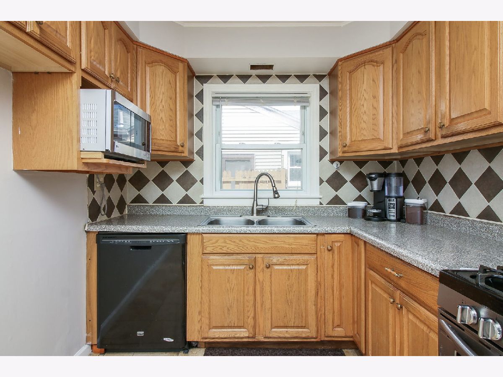
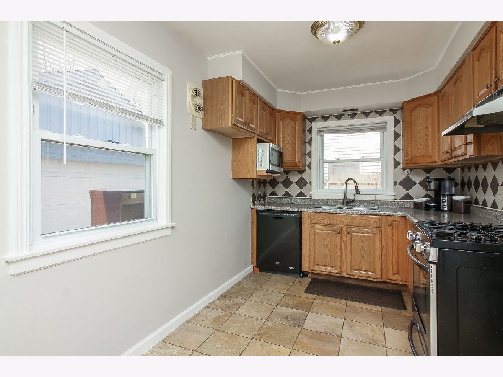
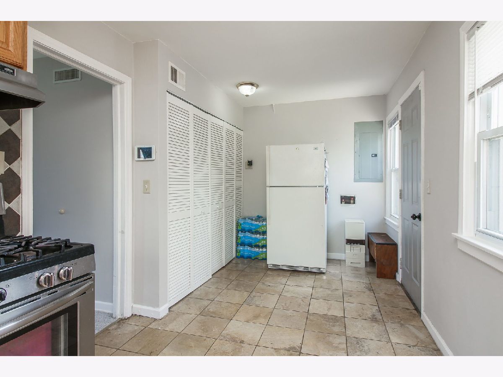
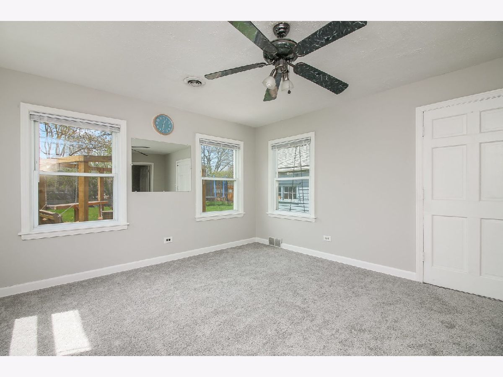
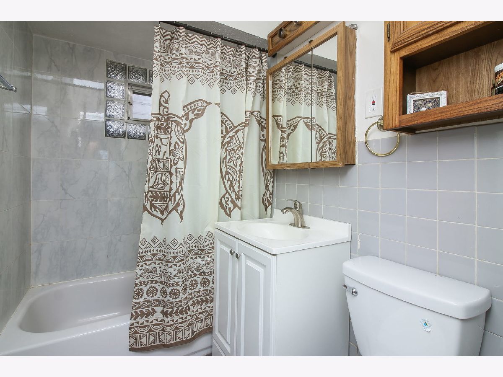
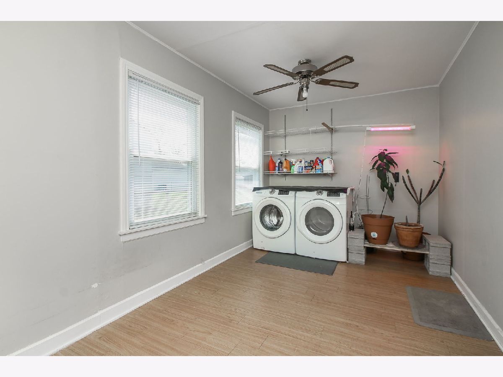
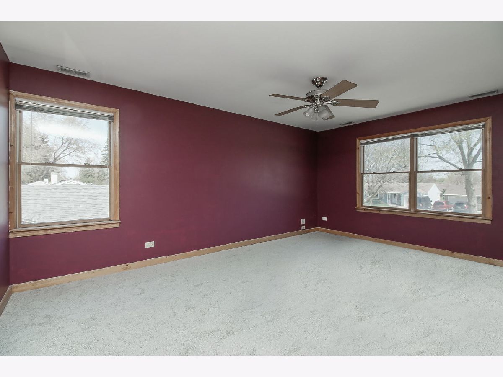
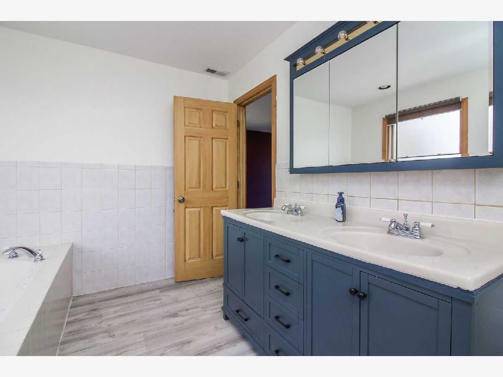
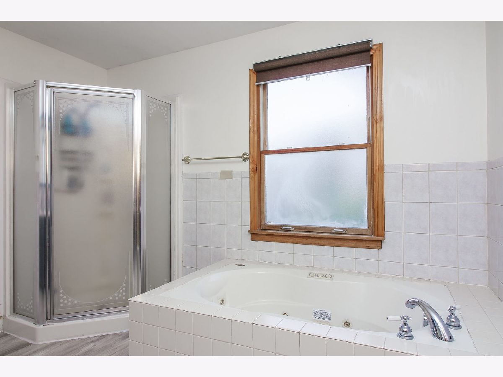
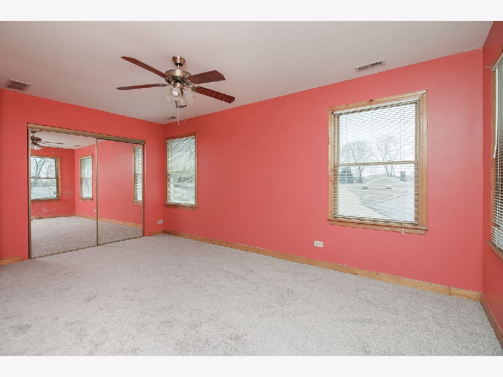
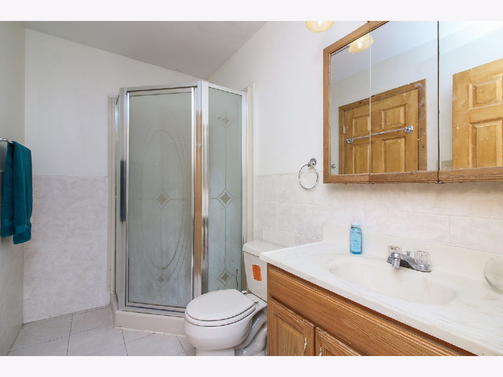
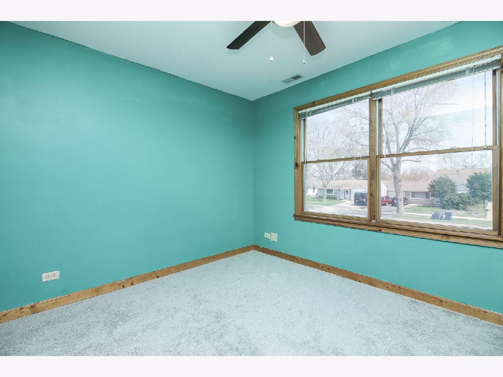
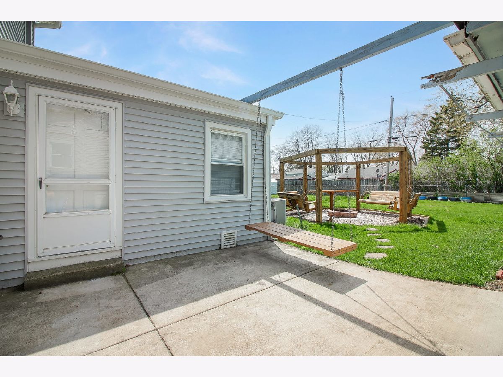
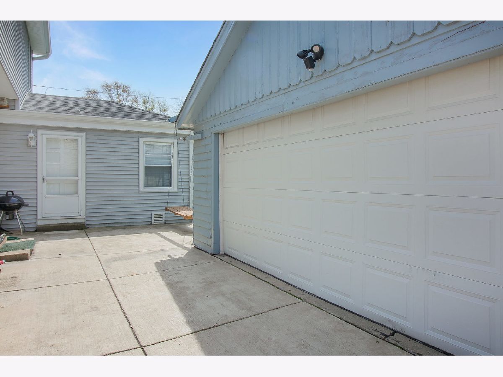
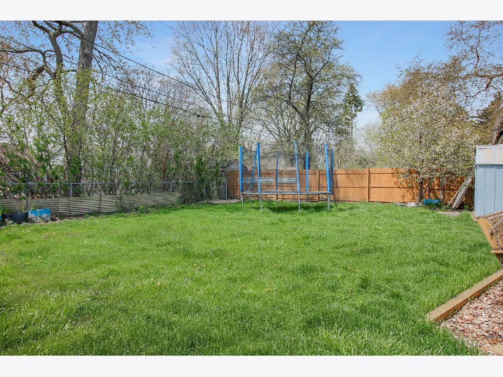
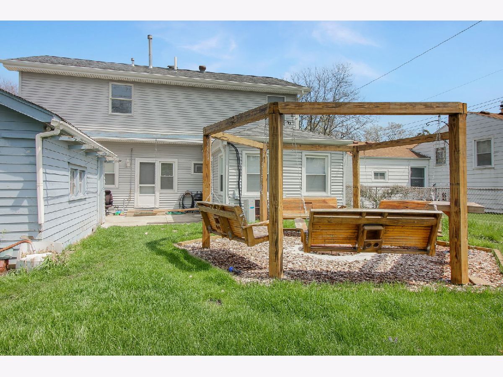
Room Specifics
Total Bedrooms: 4
Bedrooms Above Ground: 4
Bedrooms Below Ground: 0
Dimensions: —
Floor Type: —
Dimensions: —
Floor Type: —
Dimensions: —
Floor Type: —
Full Bathrooms: 3
Bathroom Amenities: Whirlpool,Separate Shower,Double Sink
Bathroom in Basement: 0
Rooms: —
Basement Description: Crawl
Other Specifics
| 2 | |
| — | |
| Concrete | |
| — | |
| — | |
| 55X130 | |
| Pull Down Stair | |
| — | |
| — | |
| — | |
| Not in DB | |
| — | |
| — | |
| — | |
| — |
Tax History
| Year | Property Taxes |
|---|---|
| 2018 | $7,153 |
| 2022 | $10,010 |
Contact Agent
Nearby Similar Homes
Nearby Sold Comparables
Contact Agent
Listing Provided By
Keller Williams Infinity

