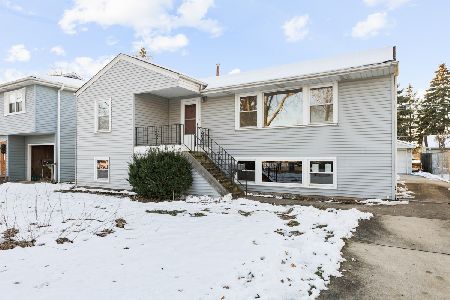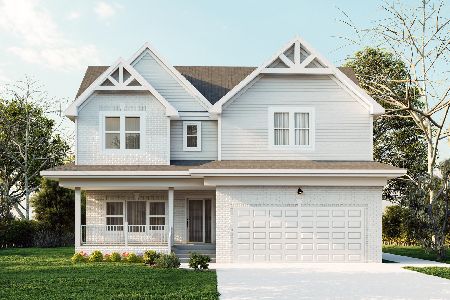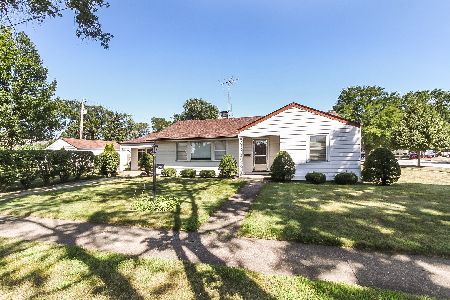1164 Wolf Road, Des Plaines, Illinois 60016
$350,000
|
Sold
|
|
| Status: | Closed |
| Sqft: | 1,460 |
| Cost/Sqft: | $247 |
| Beds: | 3 |
| Baths: | 2 |
| Year Built: | 1953 |
| Property Taxes: | $4,123 |
| Days On Market: | 1666 |
| Lot Size: | 0,19 |
Description
Amazing opportunity to live in an awesome home! Move right into this totally remodeled 3 bedroom/2 full bathroom adorable ranch-style home on a big lot. Open living space, separate dining room, big kitchen with a beautiful island, granite countertops, glass tile backsplash, nice size pantry, and stainless steel appliances. Hardwood floors throughout. Plenty of natural light. Electric fireplace in the living room. The laundry room combined with the mudroom features an entryway bench, coat rack, shoe storage, and a big closet. Attached 2.5 car garage with an epoxy floor and a concrete driveway. Above the garage is a huge storage area. A high-efficiency furnace, A/C, and a hot water heater are approximately 4 years old. Roof about 5 years old. All windows and doors are also just a few years old. House is located on the corner lot but still offers a fenced, large, private backyard with an oversized brick patio for your summer enjoyment. Nothing to do! Come see it today! Welcome Home!
Property Specifics
| Single Family | |
| — | |
| Ranch | |
| 1953 | |
| None | |
| — | |
| No | |
| 0.19 |
| Cook | |
| — | |
| — / Not Applicable | |
| None | |
| Lake Michigan,Public | |
| Public Sewer | |
| 11136134 | |
| 09192170250000 |
Nearby Schools
| NAME: | DISTRICT: | DISTANCE: | |
|---|---|---|---|
|
Grade School
Forest Elementary School |
62 | — | |
|
Middle School
Algonquin Middle School |
62 | Not in DB | |
|
High School
Maine West High School |
207 | Not in DB | |
Property History
| DATE: | EVENT: | PRICE: | SOURCE: |
|---|---|---|---|
| 16 Aug, 2016 | Sold | $147,299 | MRED MLS |
| 1 Jun, 2016 | Under contract | $152,400 | MRED MLS |
| — | Last price change | $152,400 | MRED MLS |
| 24 Aug, 2015 | Listed for sale | $202,460 | MRED MLS |
| 16 Aug, 2021 | Sold | $350,000 | MRED MLS |
| 7 Jul, 2021 | Under contract | $359,900 | MRED MLS |
| 25 Jun, 2021 | Listed for sale | $359,900 | MRED MLS |
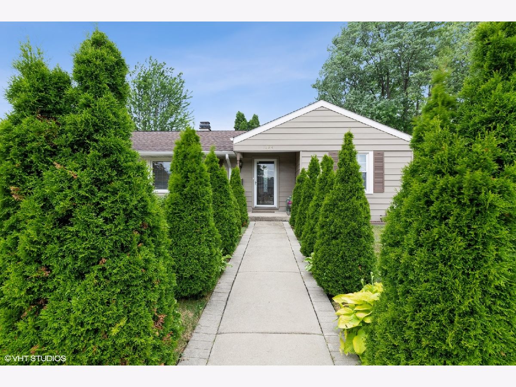

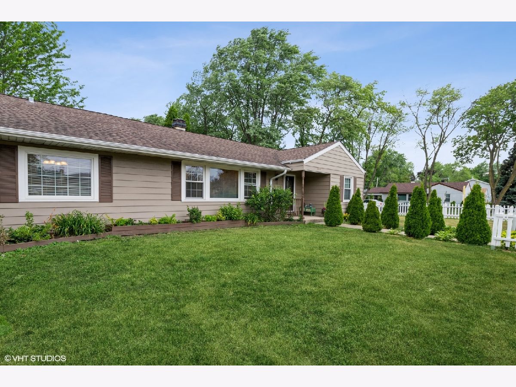

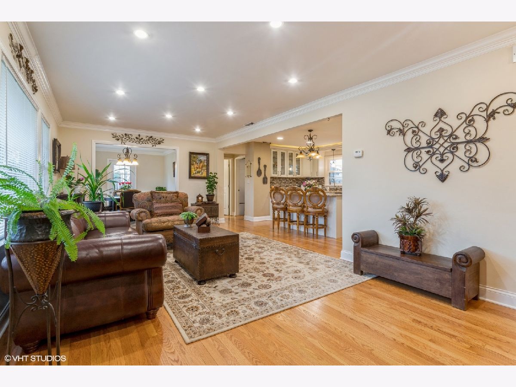
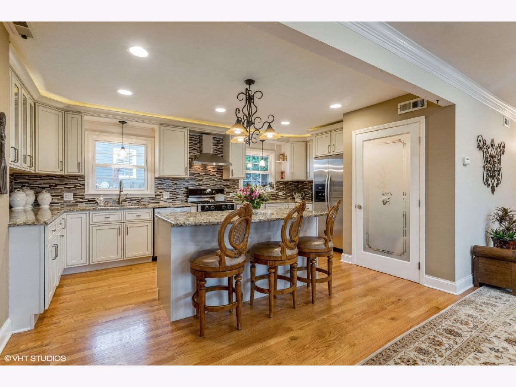
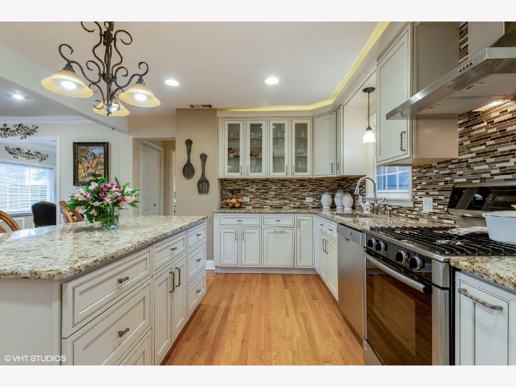
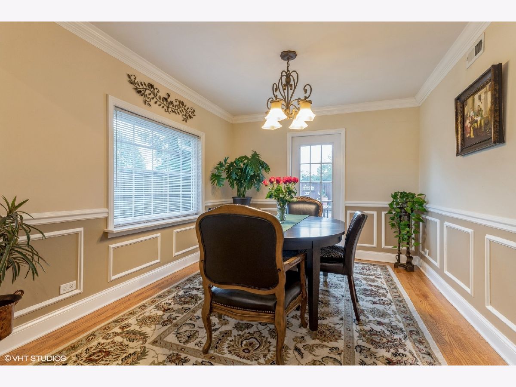
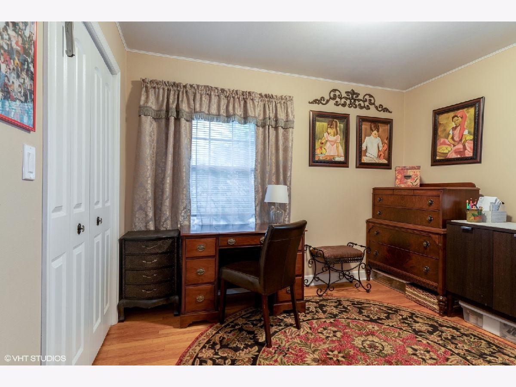
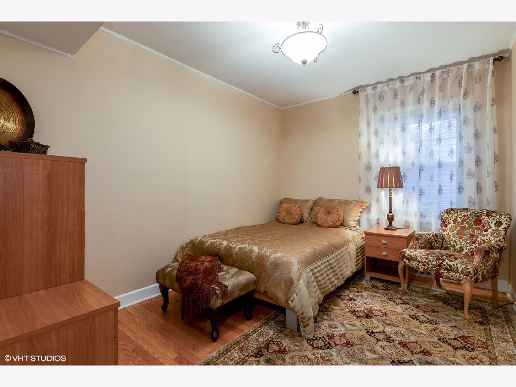
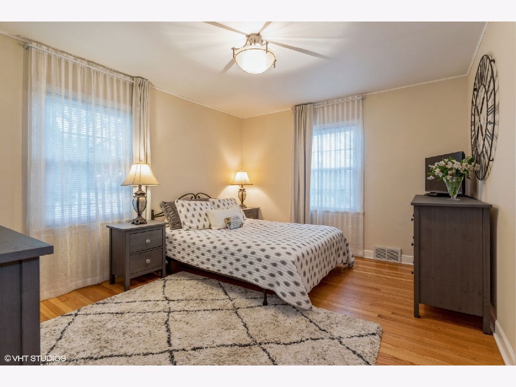
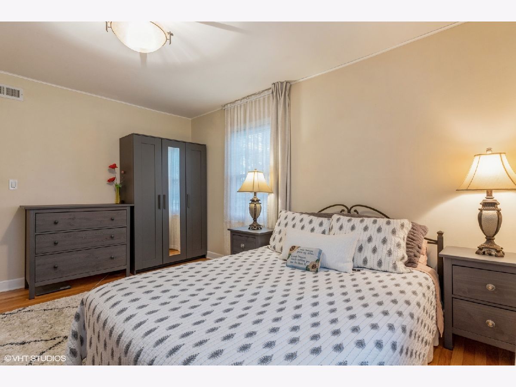
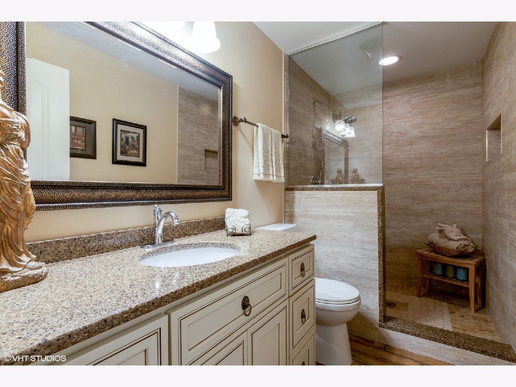
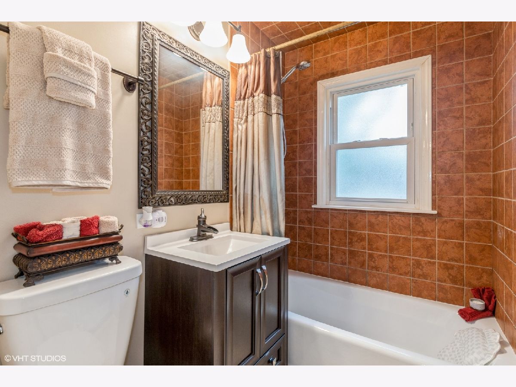
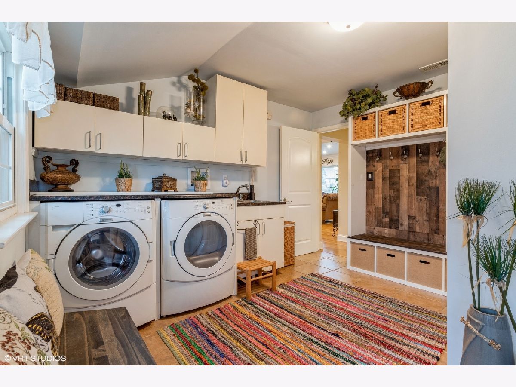
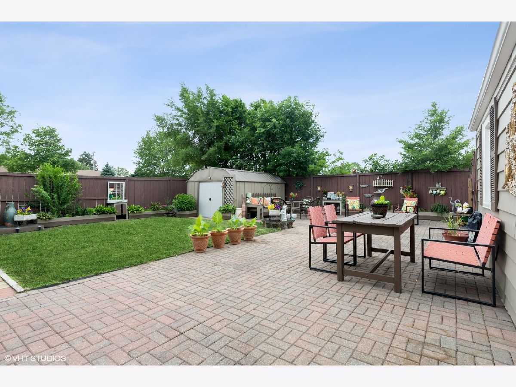
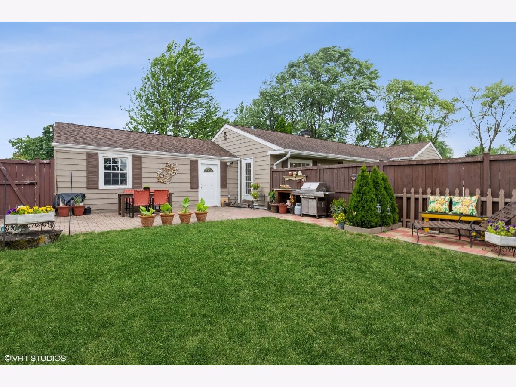
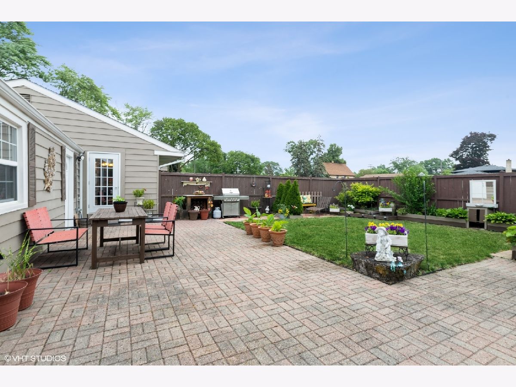
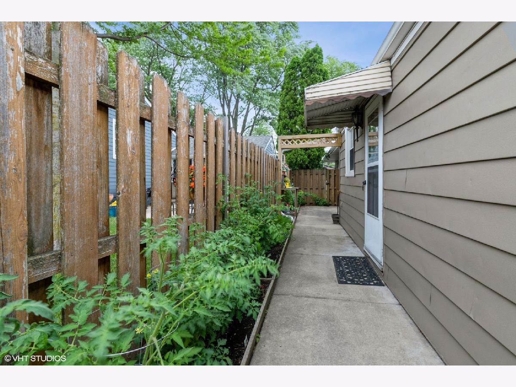
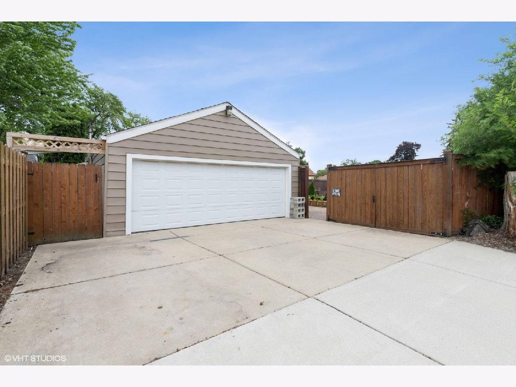
Room Specifics
Total Bedrooms: 3
Bedrooms Above Ground: 3
Bedrooms Below Ground: 0
Dimensions: —
Floor Type: Hardwood
Dimensions: —
Floor Type: Hardwood
Full Bathrooms: 2
Bathroom Amenities: —
Bathroom in Basement: 0
Rooms: No additional rooms
Basement Description: Crawl
Other Specifics
| 2.5 | |
| — | |
| Concrete | |
| Patio | |
| — | |
| 8255 | |
| — | |
| None | |
| — | |
| Range, Dishwasher, Refrigerator, Washer, Dryer, Disposal | |
| Not in DB | |
| — | |
| — | |
| — | |
| Electric |
Tax History
| Year | Property Taxes |
|---|---|
| 2016 | $4,385 |
| 2021 | $4,123 |
Contact Agent
Nearby Similar Homes
Nearby Sold Comparables
Contact Agent
Listing Provided By
Coldwell Banker Realty

