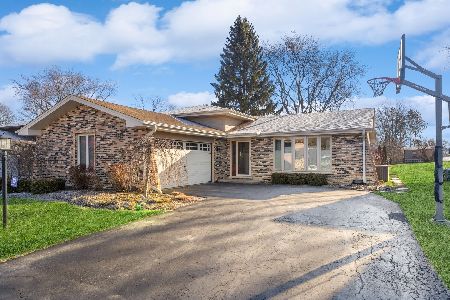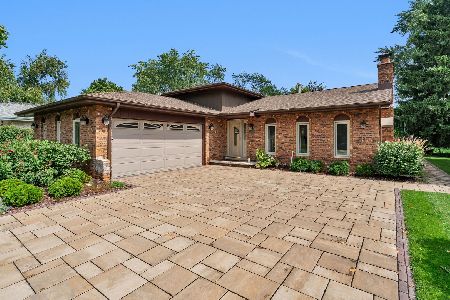11280 84th Place, Willow Springs, Illinois 60480
$398,000
|
Sold
|
|
| Status: | Closed |
| Sqft: | 2,600 |
| Cost/Sqft: | $173 |
| Beds: | 4 |
| Baths: | 4 |
| Year Built: | 1986 |
| Property Taxes: | $5,927 |
| Days On Market: | 4556 |
| Lot Size: | 0,00 |
Description
Builder's Home with Quality Workmanship thruout. All Brick 3 step ranch converted into New Two Story with second floor Bedroom, Full Bath, second family room built in 2006. New kitchen with stainless steel appliances, new cabinets, granite counters, new bath 2012, 6 Panel Solid Oak Doors and trim thruout, MBR with full bath 2 closets, Formal lr/dr with tray ceiling, first floor family room with fp, fin. bmt.
Property Specifics
| Single Family | |
| — | |
| Step Ranch | |
| 1986 | |
| Full | |
| 3 STEP RANCH | |
| No | |
| — |
| Cook | |
| — | |
| 0 / Not Applicable | |
| None | |
| Lake Michigan | |
| Public Sewer | |
| 08406329 | |
| 18314010230000 |
Property History
| DATE: | EVENT: | PRICE: | SOURCE: |
|---|---|---|---|
| 30 Oct, 2013 | Sold | $398,000 | MRED MLS |
| 26 Sep, 2013 | Under contract | $448,900 | MRED MLS |
| — | Last price change | $469,900 | MRED MLS |
| 29 Jul, 2013 | Listed for sale | $479,900 | MRED MLS |
Room Specifics
Total Bedrooms: 4
Bedrooms Above Ground: 4
Bedrooms Below Ground: 0
Dimensions: —
Floor Type: Hardwood
Dimensions: —
Floor Type: Hardwood
Dimensions: —
Floor Type: Hardwood
Full Bathrooms: 4
Bathroom Amenities: Whirlpool
Bathroom in Basement: 0
Rooms: Den,Foyer,Recreation Room
Basement Description: Finished
Other Specifics
| 2 | |
| Concrete Perimeter | |
| Concrete,Side Drive | |
| — | |
| — | |
| 93X117 | |
| Dormer,Full | |
| Full | |
| Vaulted/Cathedral Ceilings, Skylight(s), Bar-Dry, Hardwood Floors, First Floor Full Bath | |
| Range, Microwave, Dishwasher, Refrigerator, Washer, Dryer, Disposal, Stainless Steel Appliance(s) | |
| Not in DB | |
| Street Lights, Street Paved | |
| — | |
| — | |
| Wood Burning |
Tax History
| Year | Property Taxes |
|---|---|
| 2013 | $5,927 |
Contact Agent
Nearby Similar Homes
Nearby Sold Comparables
Contact Agent
Listing Provided By
RE/MAX Market









