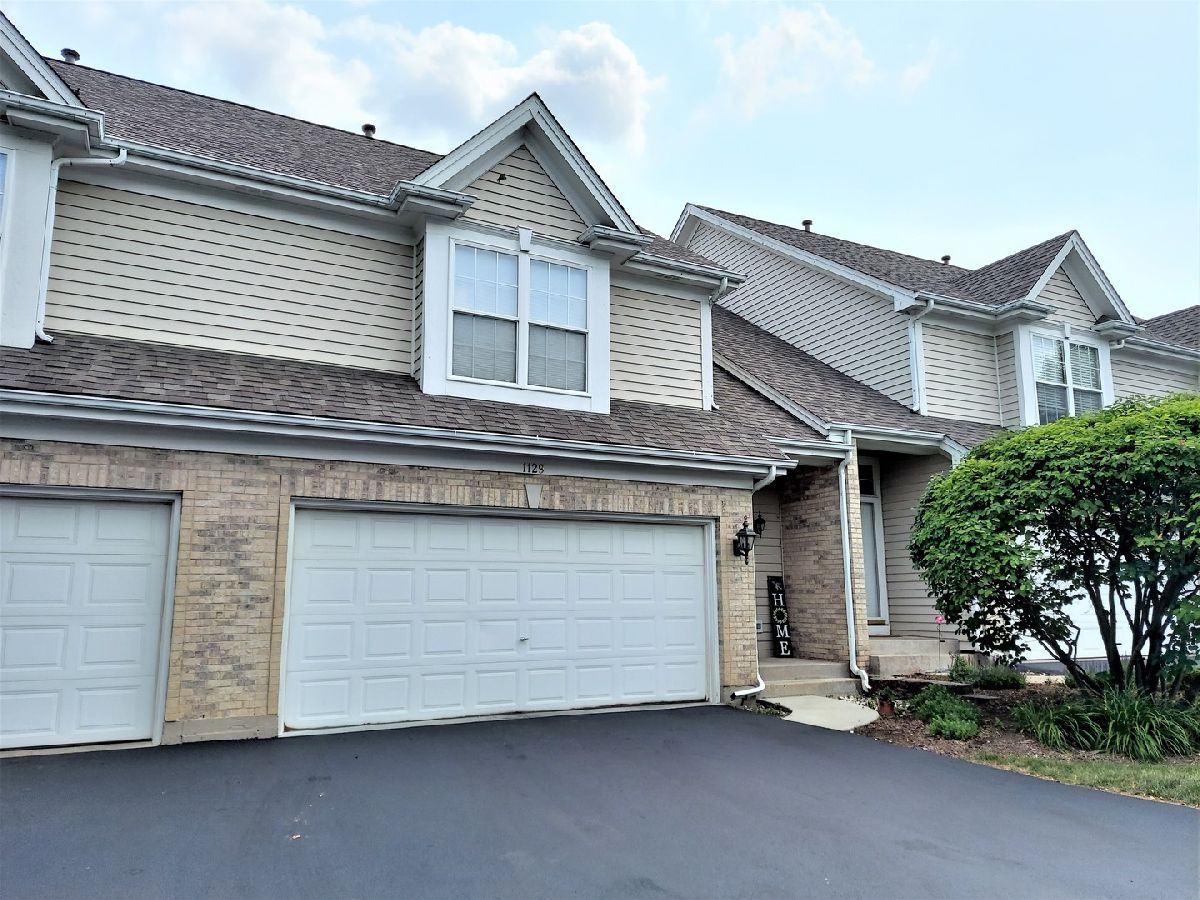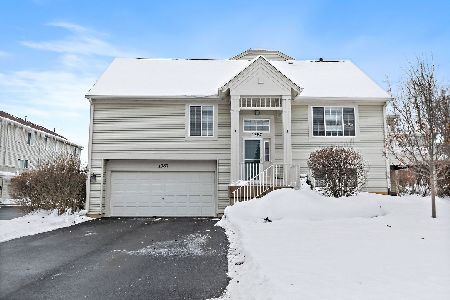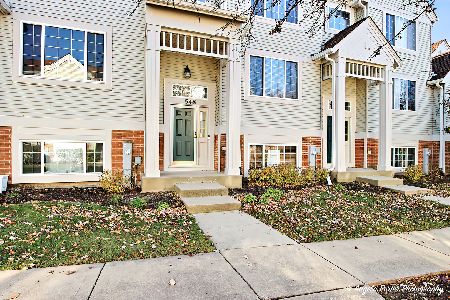1129 Danbury Drive, Cary, Illinois 60013
$210,000
|
Sold
|
|
| Status: | Closed |
| Sqft: | 1,491 |
| Cost/Sqft: | $144 |
| Beds: | 2 |
| Baths: | 4 |
| Year Built: | 1996 |
| Property Taxes: | $4,987 |
| Days On Market: | 1637 |
| Lot Size: | 0,00 |
Description
Charming and popular New Haven of Cary. Quaint Townhome community in the Heart of Cary close to town, train, parks, restaurants and shopping! Spacious entry with 2 story foyer and living room. Adjacent dinette area and kitchen fully applianced plus huge pantry closet. Access to the attached 2 car garage! Sliding doors lead out to private patio. Privacy Fence backs to single family homes. Master Bedroom features cathedral ceiling, private bath and walk in closet. Large 2nd bedroom with additional full hall bath. Updated vanities in both baths and ceramic tile flooring. Full basement is finished and makes for an ideal office and playroom plus another full bathroom! Additional storage and utility area and washer and dryer. Unit features a New Roof plus entire street and driveway's have just been sealcoated! Location is great! Quick closing, too!
Property Specifics
| Condos/Townhomes | |
| 2 | |
| — | |
| 1996 | |
| Full | |
| 2 STORY | |
| No | |
| — |
| Mc Henry | |
| Newhaven | |
| 165 / Monthly | |
| Insurance,Exterior Maintenance,Lawn Care,Snow Removal | |
| Public | |
| Public Sewer | |
| 11162761 | |
| 1911327010 |
Nearby Schools
| NAME: | DISTRICT: | DISTANCE: | |
|---|---|---|---|
|
Grade School
Canterbury Elementary School |
47 | — | |
|
Middle School
Hannah Beardsley Middle School |
47 | Not in DB | |
|
High School
Prairie Ridge High School |
155 | Not in DB | |
Property History
| DATE: | EVENT: | PRICE: | SOURCE: |
|---|---|---|---|
| 4 Nov, 2021 | Sold | $210,000 | MRED MLS |
| 16 Sep, 2021 | Under contract | $215,000 | MRED MLS |
| — | Last price change | $225,000 | MRED MLS |
| 30 Jul, 2021 | Listed for sale | $225,000 | MRED MLS |

Room Specifics
Total Bedrooms: 2
Bedrooms Above Ground: 2
Bedrooms Below Ground: 0
Dimensions: —
Floor Type: Vinyl
Full Bathrooms: 4
Bathroom Amenities: —
Bathroom in Basement: 1
Rooms: Storage
Basement Description: Finished
Other Specifics
| 2 | |
| Concrete Perimeter | |
| Asphalt | |
| Patio | |
| — | |
| COMMON | |
| — | |
| Full | |
| Vaulted/Cathedral Ceilings, Wood Laminate Floors, Storage, Walk-In Closet(s) | |
| Range, Microwave, Dishwasher, Refrigerator, Washer, Dryer | |
| Not in DB | |
| — | |
| — | |
| — | |
| — |
Tax History
| Year | Property Taxes |
|---|---|
| 2021 | $4,987 |
Contact Agent
Nearby Similar Homes
Contact Agent
Listing Provided By
RE/MAX Suburban





