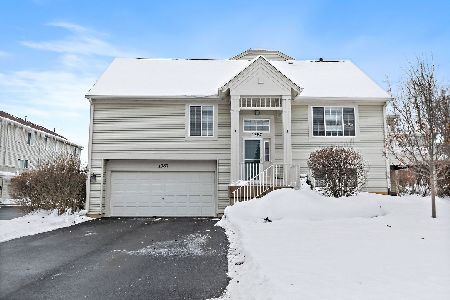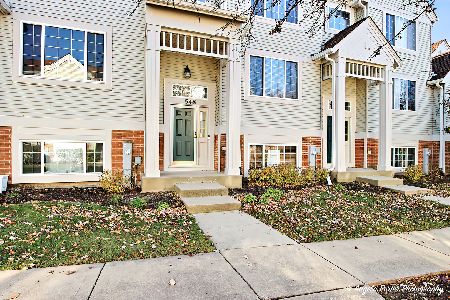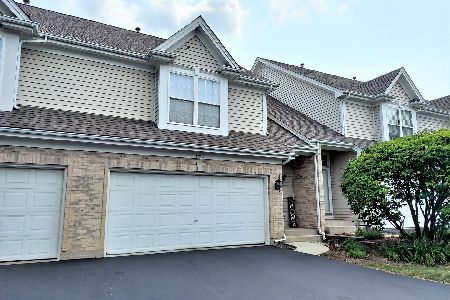1145 Danbury Drive, Cary, Illinois 60013
$185,000
|
Sold
|
|
| Status: | Closed |
| Sqft: | 1,491 |
| Cost/Sqft: | $125 |
| Beds: | 2 |
| Baths: | 3 |
| Year Built: | 1996 |
| Property Taxes: | $4,622 |
| Days On Market: | 2213 |
| Lot Size: | 0,00 |
Description
Here is the highly sought after, move in ready, END UNIT on Danbury you've been waiting for! This turn-key home features vaulted ceilings, updated bathrooms, finished basement w/ rough in for 3rd full bathroom. Snuggle up in front of the gas fireplace in the living room, which perfectly flows to the eating area and kitchen. Enjoy the highly desired open main floor layout. Generously sized bedrooms and a master suite that features a large walk in closet, nicely updated, private master bathroom, vaulted ceiling and freshly painted neutral decor. The basement offers additional finished living area, laundry and extra storage. This is a Verseman built, quality home with private patio and small lawn area. Enjoy a ground level, attached, 2 car garage (no need to fight tons of stairs to get in the house). Conveniently located near the brand new splash pad and rebuilt park, soccer fields, walking/running trails and only a couple of minutes from the Metra, shopping and restaurants. Note the reasonable monthly HOA and taxes!
Property Specifics
| Condos/Townhomes | |
| 2 | |
| — | |
| 1996 | |
| Full | |
| — | |
| No | |
| — |
| Mc Henry | |
| Newhaven | |
| 155 / Monthly | |
| Insurance,Exterior Maintenance,Lawn Care,Snow Removal | |
| Public | |
| Public Sewer | |
| 10599455 | |
| 1911327012 |
Nearby Schools
| NAME: | DISTRICT: | DISTANCE: | |
|---|---|---|---|
|
Grade School
Canterbury Elementary School |
47 | — | |
|
Middle School
Hannah Beardsley Middle School |
47 | Not in DB | |
|
High School
Prairie Ridge High School |
155 | Not in DB | |
Property History
| DATE: | EVENT: | PRICE: | SOURCE: |
|---|---|---|---|
| 10 Feb, 2020 | Sold | $185,000 | MRED MLS |
| 9 Jan, 2020 | Under contract | $186,900 | MRED MLS |
| 1 Jan, 2020 | Listed for sale | $186,900 | MRED MLS |
Room Specifics
Total Bedrooms: 2
Bedrooms Above Ground: 2
Bedrooms Below Ground: 0
Dimensions: —
Floor Type: Carpet
Full Bathrooms: 3
Bathroom Amenities: —
Bathroom in Basement: 0
Rooms: Foyer,Other Room
Basement Description: Finished
Other Specifics
| 2 | |
| — | |
| Asphalt | |
| Patio, End Unit | |
| Common Grounds | |
| COMMON | |
| — | |
| Full | |
| Vaulted/Cathedral Ceilings, Wood Laminate Floors, Laundry Hook-Up in Unit | |
| Range, Microwave, Dishwasher, Refrigerator, Washer, Dryer, Disposal | |
| Not in DB | |
| — | |
| — | |
| — | |
| Attached Fireplace Doors/Screen, Gas Log, Gas Starter |
Tax History
| Year | Property Taxes |
|---|---|
| 2020 | $4,622 |
Contact Agent
Nearby Similar Homes
Contact Agent
Listing Provided By
Coldwell Banker Real Estate Group






