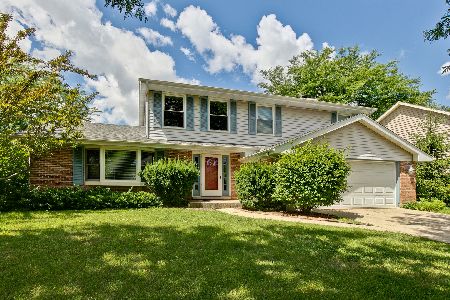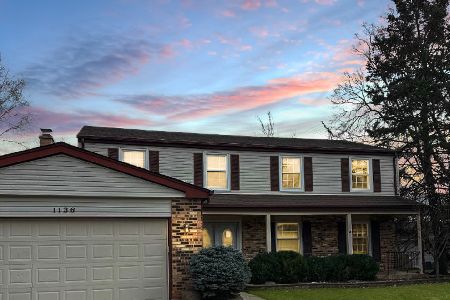1129 Tamarack Lane, Libertyville, Illinois 60048
$424,000
|
Sold
|
|
| Status: | Closed |
| Sqft: | 2,768 |
| Cost/Sqft: | $163 |
| Beds: | 4 |
| Baths: | 3 |
| Year Built: | 1983 |
| Property Taxes: | $14,718 |
| Days On Market: | 2386 |
| Lot Size: | 0,24 |
Description
$10,000 BUYER CREDIT AT CLOSING IF UNDER CONTRACT BY AUG 31ST!!!! Exceptionally maintained home in a GREAT neighborhood! You'll love cooking meals in the GORGEOUS GOURMET KITCHEN with SS appliances, SUB-ZERO refrigerator, double oven, gas cooktop, granite counters & breakfast bar island, eat in kitchen table area! The family room has built in book shelves which flank the gas fireplace, perfect for those winter evenings. A huge bay window overlooks the manicured yard. Hardwood flooring on the stairs and the main level. Large dining room is perfect for the holiday gatherings! Huge master suite with updated bath and walk in closet. Nice sized secondary bedrooms and updated hall bath with double vanity sink! The finished lower level is a perfect media room and also has a workbench area as well as a sewing or craft room. Outdoor entertaining is a breeze on the impressive patio! Time to create your own perfect memories!! NEW HVAC, sump pump with battery back up, hot water heater. Perfect!!
Property Specifics
| Single Family | |
| — | |
| Traditional | |
| 1983 | |
| Full | |
| — | |
| No | |
| 0.24 |
| Lake | |
| — | |
| 0 / Not Applicable | |
| None | |
| Public | |
| Public Sewer | |
| 10451783 | |
| 11282050140000 |
Nearby Schools
| NAME: | DISTRICT: | DISTANCE: | |
|---|---|---|---|
|
Grade School
Hawthorn Elementary School (nor |
73 | — | |
|
Middle School
Hawthorn Middle School North |
73 | Not in DB | |
|
High School
Libertyville High School |
128 | Not in DB | |
|
Alternate High School
Vernon Hills High School |
— | Not in DB | |
Property History
| DATE: | EVENT: | PRICE: | SOURCE: |
|---|---|---|---|
| 13 Sep, 2019 | Sold | $424,000 | MRED MLS |
| 20 Aug, 2019 | Under contract | $449,900 | MRED MLS |
| — | Last price change | $455,000 | MRED MLS |
| 15 Jul, 2019 | Listed for sale | $455,000 | MRED MLS |
Room Specifics
Total Bedrooms: 4
Bedrooms Above Ground: 4
Bedrooms Below Ground: 0
Dimensions: —
Floor Type: Carpet
Dimensions: —
Floor Type: Carpet
Dimensions: —
Floor Type: Carpet
Full Bathrooms: 3
Bathroom Amenities: Double Sink
Bathroom in Basement: 0
Rooms: Office,Recreation Room,Sewing Room
Basement Description: Partially Finished,Crawl
Other Specifics
| 2 | |
| Concrete Perimeter | |
| Concrete | |
| Patio | |
| — | |
| 60X105X62X62X124 | |
| Unfinished | |
| Full | |
| Skylight(s), Hardwood Floors, First Floor Laundry | |
| Double Oven, Microwave, Dishwasher, High End Refrigerator, Washer, Dryer, Stainless Steel Appliance(s), Cooktop, Range Hood | |
| Not in DB | |
| Sidewalks, Street Lights, Street Paved | |
| — | |
| — | |
| Gas Log |
Tax History
| Year | Property Taxes |
|---|---|
| 2019 | $14,718 |
Contact Agent
Nearby Similar Homes
Nearby Sold Comparables
Contact Agent
Listing Provided By
@properties












