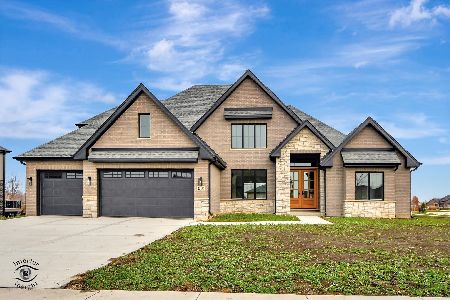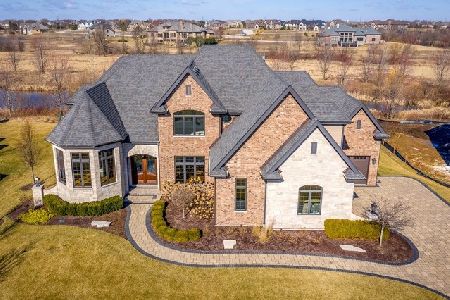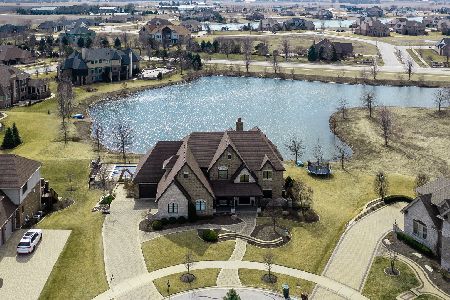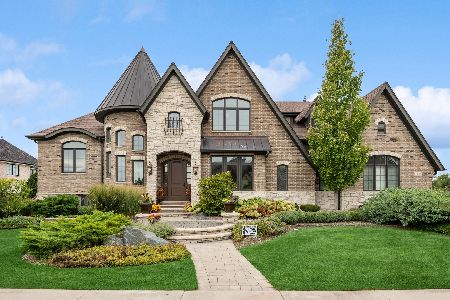11294 York Court, Frankfort, Illinois 60423
$785,000
|
Sold
|
|
| Status: | Closed |
| Sqft: | 6,081 |
| Cost/Sqft: | $132 |
| Beds: | 4 |
| Baths: | 5 |
| Year Built: | 2014 |
| Property Taxes: | $21,927 |
| Days On Market: | 2568 |
| Lot Size: | 0,42 |
Description
Welcome Home for the Holidays! Extraordinary Olde Stone Village of Frankfort Custom Home features quality craftsmanship and impeccable design inside and out. Beautiful 7.25" hand scraped hickory floors, coffered ceilings adorn the Office and Dining Room, and custom crown molding and exquisite millwork highlight the architectural details of this home. Chef's Kitchen with Thermador appliances, adjoins the Living Room with craftsman style built-ins framing the fireplace. The second level features 4 large bedrooms including a stunning master suite with his and hers walk-in closets, a spa bath, 2nd floor laundry and a spacious bonus room. The finished English, look out basement also features a 5th bedroom, full bath, game and bar area, family room with stone fireplace. Blue Ribbon Award Winning Schools and moments from Historic Downtown Frankfort. No expense spared, plantation shutters, whole house generator and much more, ask your Broker for the full feature sheet and pool plans.
Property Specifics
| Single Family | |
| — | |
| — | |
| 2014 | |
| Full,English | |
| — | |
| Yes | |
| 0.42 |
| Will | |
| — | |
| 750 / Annual | |
| Other | |
| Public | |
| Public Sewer | |
| 10147069 | |
| 1909314040300000 |
Nearby Schools
| NAME: | DISTRICT: | DISTANCE: | |
|---|---|---|---|
|
Grade School
Grand Prairie Elementary School |
157c | — | |
|
Middle School
Hickory Creek Middle School |
157C | Not in DB | |
|
High School
Lincoln-way East High School |
210 | Not in DB | |
|
Alternate Elementary School
Chelsea Elementary School |
— | Not in DB | |
Property History
| DATE: | EVENT: | PRICE: | SOURCE: |
|---|---|---|---|
| 28 Jan, 2019 | Sold | $785,000 | MRED MLS |
| 8 Dec, 2018 | Under contract | $799,900 | MRED MLS |
| 30 Nov, 2018 | Listed for sale | $799,900 | MRED MLS |
Room Specifics
Total Bedrooms: 5
Bedrooms Above Ground: 4
Bedrooms Below Ground: 1
Dimensions: —
Floor Type: Carpet
Dimensions: —
Floor Type: Carpet
Dimensions: —
Floor Type: Carpet
Dimensions: —
Floor Type: —
Full Bathrooms: 5
Bathroom Amenities: Separate Shower,Double Sink,Soaking Tub
Bathroom in Basement: 1
Rooms: Bedroom 5,Office,Bonus Room,Foyer,Pantry,Walk In Closet,Mud Room,Storage
Basement Description: Finished
Other Specifics
| 3 | |
| Concrete Perimeter | |
| Brick,Side Drive | |
| Deck, Porch, Brick Paver Patio | |
| Nature Preserve Adjacent,Landscaped,Water View | |
| 120X150 | |
| — | |
| Full | |
| Hardwood Floors, Second Floor Laundry | |
| Double Oven, Microwave, Dishwasher, High End Refrigerator, Bar Fridge, Washer, Dryer, Disposal, Stainless Steel Appliance(s), Wine Refrigerator, Cooktop, Range Hood | |
| Not in DB | |
| Sidewalks, Street Lights, Street Paved | |
| — | |
| — | |
| Wood Burning, Gas Log |
Tax History
| Year | Property Taxes |
|---|---|
| 2019 | $21,927 |
Contact Agent
Nearby Similar Homes
Nearby Sold Comparables
Contact Agent
Listing Provided By
CRIS Realty










