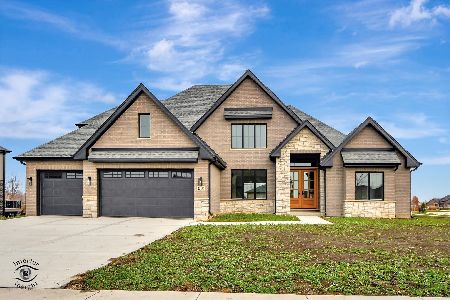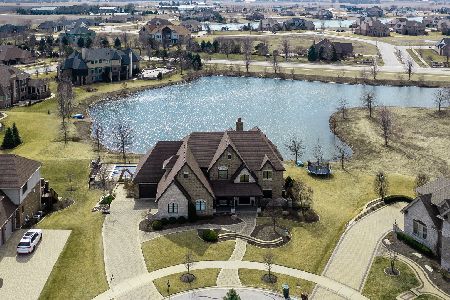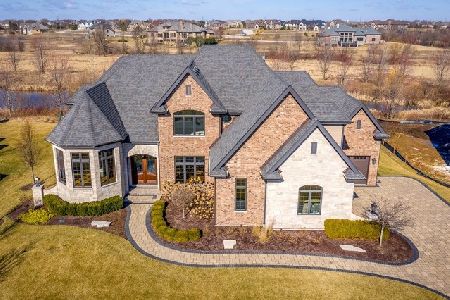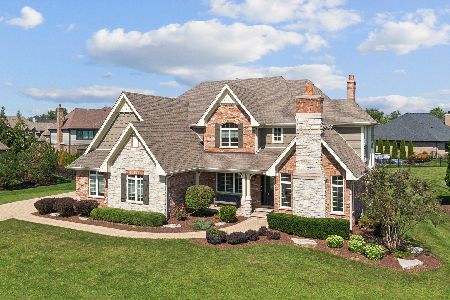11297 York Court, Frankfort, Illinois 60423
$745,000
|
Sold
|
|
| Status: | Closed |
| Sqft: | 4,300 |
| Cost/Sqft: | $181 |
| Beds: | 4 |
| Baths: | 4 |
| Year Built: | 2016 |
| Property Taxes: | $739 |
| Days On Market: | 3291 |
| Lot Size: | 0,46 |
Description
**Price Reduction** Stunning New Construction Home in Olde Stone Village of Frankfort.No detail overlooked beginning with the Brick Paver driveway and front walkway surrounded by professional landscaping on this magnificent corner lot with beautiful water views.Custom millwork highlights the entire home,5" wide plank Antique Hickory flooring,Coeffered Ceilings in Family Rm and Dining Room, Wainscot and Crown Mouldings throughout,Kitchen offers Highend SS Thermadore appliance package, Custom Brakur Cabinetry,Quartz tops, Island Seating,Walk-In pantry,Large Eating area with Pond Views.2 Story wood burning fireplace,wet bar W/wine fridge,Mud Rm with built-in's, Private Den/Office, 2nd FL offers 4 Bedrooms, Luxurious Master Suite with Roman Tub & Glass Marble Shower, Jack N Jill Bedrooms featuring double sink and separate shower room, Unique Raised Luxury On-Suite with Full Bath and Walk In Closet.Basement offers 9'ceilings & lookout windows.Wired for sound & roughed for Radient Floor heat
Property Specifics
| Single Family | |
| — | |
| — | |
| 2016 | |
| Full,English | |
| — | |
| Yes | |
| 0.46 |
| Will | |
| — | |
| 750 / Annual | |
| Other | |
| Public | |
| Public Sewer | |
| 09402618 | |
| 1909314040350000 |
Nearby Schools
| NAME: | DISTRICT: | DISTANCE: | |
|---|---|---|---|
|
Grade School
Chelsea Elementary School |
157C | — | |
|
Middle School
Hickory Creek Middle School |
157C | Not in DB | |
|
High School
Lincoln-way East High School |
210 | Not in DB | |
|
Alternate Elementary School
Grand Prairie Elementary School |
— | Not in DB | |
Property History
| DATE: | EVENT: | PRICE: | SOURCE: |
|---|---|---|---|
| 31 Jan, 2018 | Sold | $745,000 | MRED MLS |
| 1 Dec, 2017 | Under contract | $779,000 | MRED MLS |
| — | Last price change | $799,000 | MRED MLS |
| 9 Dec, 2016 | Listed for sale | $829,000 | MRED MLS |
Room Specifics
Total Bedrooms: 4
Bedrooms Above Ground: 4
Bedrooms Below Ground: 0
Dimensions: —
Floor Type: Carpet
Dimensions: —
Floor Type: Carpet
Dimensions: —
Floor Type: Carpet
Full Bathrooms: 4
Bathroom Amenities: Separate Shower,Double Sink,Full Body Spray Shower
Bathroom in Basement: 1
Rooms: Office
Basement Description: Unfinished,Bathroom Rough-In
Other Specifics
| 3 | |
| — | |
| Brick,Side Drive,Heated | |
| — | |
| Corner Lot,Cul-De-Sac,Pond(s),Water View | |
| 146 X 168 X 119 X 150 | |
| — | |
| Full | |
| Vaulted/Cathedral Ceilings, Bar-Wet, Hardwood Floors, Heated Floors, First Floor Laundry | |
| — | |
| Not in DB | |
| Sidewalks, Street Lights, Street Paved | |
| — | |
| — | |
| Wood Burning, Gas Starter |
Tax History
| Year | Property Taxes |
|---|---|
| 2018 | $739 |
Contact Agent
Nearby Similar Homes
Nearby Sold Comparables
Contact Agent
Listing Provided By
Coldwell Banker Residential










