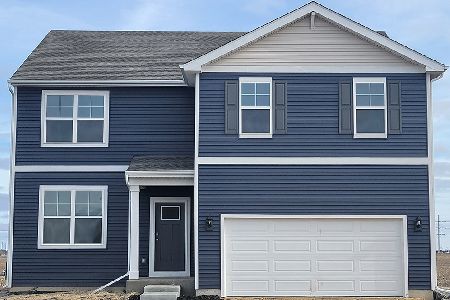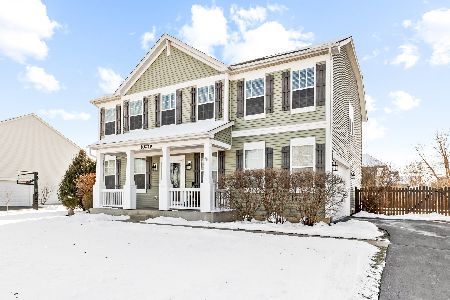11295 Fleetwood Street, Huntley, Illinois 60142
$225,000
|
Sold
|
|
| Status: | Closed |
| Sqft: | 2,313 |
| Cost/Sqft: | $97 |
| Beds: | 4 |
| Baths: | 4 |
| Year Built: | 2003 |
| Property Taxes: | $7,338 |
| Days On Market: | 5119 |
| Lot Size: | 0,00 |
Description
This is the GORGEOUS and WELL-PRICED home you've been waiting for! ~3500 SF w/fin bmt! After-market upgrades like staggered-ht cabs, stainless apps, composite wood floors, thick 6" trim. Master w/luxury bath. AWESOME fin bmt: rec/play area+exercise room+1/2 bath. Private fenced yard w/kidney-shaped patio & playset backs to park with view of colorful sunsets. HUGE mud room. PERFECT top to bottom! NOT a short sale!
Property Specifics
| Single Family | |
| — | |
| — | |
| 2003 | |
| Full | |
| HERMOSA-EXPANDED | |
| No | |
| — |
| Mc Henry | |
| Heritage | |
| 395 / Annual | |
| Insurance | |
| Public | |
| Public Sewer | |
| 07974214 | |
| 1834228013 |
Property History
| DATE: | EVENT: | PRICE: | SOURCE: |
|---|---|---|---|
| 13 Apr, 2012 | Sold | $225,000 | MRED MLS |
| 29 Feb, 2012 | Under contract | $225,000 | MRED MLS |
| — | Last price change | $229,900 | MRED MLS |
| 11 Jan, 2012 | Listed for sale | $229,900 | MRED MLS |
| 9 Nov, 2023 | Sold | $407,000 | MRED MLS |
| 16 Oct, 2023 | Under contract | $399,900 | MRED MLS |
| 11 Oct, 2023 | Listed for sale | $399,900 | MRED MLS |
Room Specifics
Total Bedrooms: 4
Bedrooms Above Ground: 4
Bedrooms Below Ground: 0
Dimensions: —
Floor Type: Hardwood
Dimensions: —
Floor Type: Hardwood
Dimensions: —
Floor Type: Hardwood
Full Bathrooms: 4
Bathroom Amenities: Separate Shower,Double Sink
Bathroom in Basement: 1
Rooms: Exercise Room,Recreation Room
Basement Description: Finished
Other Specifics
| 2 | |
| Concrete Perimeter | |
| Asphalt | |
| Patio | |
| Fenced Yard,Park Adjacent | |
| 66X120 | |
| — | |
| Full | |
| — | |
| Microwave, Dishwasher, Range, Disposal, Stainless Steel Appliance(s) | |
| Not in DB | |
| Sidewalks, Street Lights, Street Paved | |
| — | |
| — | |
| — |
Tax History
| Year | Property Taxes |
|---|---|
| 2012 | $7,338 |
| 2023 | $9,132 |
Contact Agent
Nearby Similar Homes
Nearby Sold Comparables
Contact Agent
Listing Provided By
RE/MAX Excels










