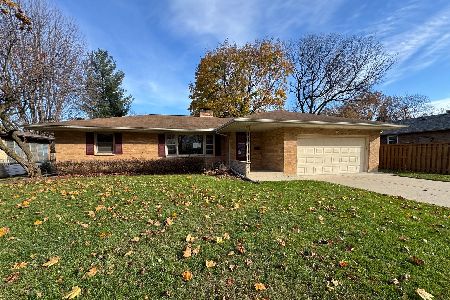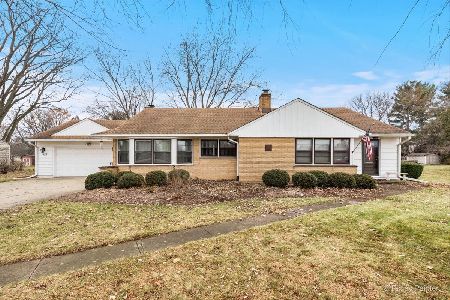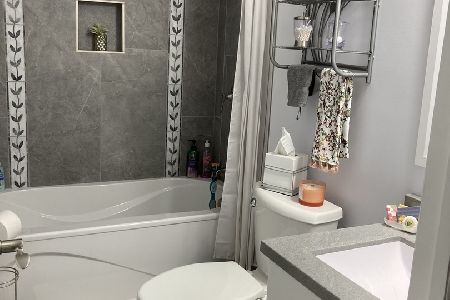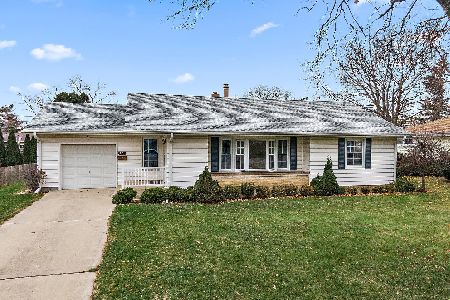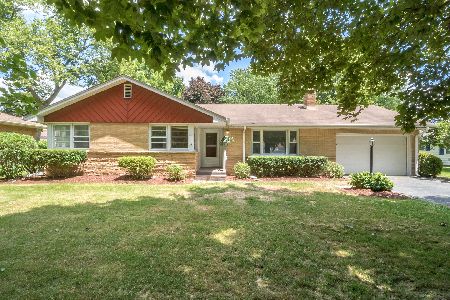113 Howard Avenue, East Dundee, Illinois 60118
$215,000
|
Sold
|
|
| Status: | Closed |
| Sqft: | 2,060 |
| Cost/Sqft: | $104 |
| Beds: | 4 |
| Baths: | 2 |
| Year Built: | 1956 |
| Property Taxes: | $4,913 |
| Days On Market: | 2075 |
| Lot Size: | 0,00 |
Description
Welcome to Bonnie Dundee Terrace neighborhood! This solid 1950's home provides original Mid-Century attributes along with updated living. Freshly painted for you making this home move in ready! When you enter the home, you will find original woodwork and hardwood floors that flow throughout the first and second floor. The oversized living room has a large bay window that will make the room light and bright. Recently updated kitchen with beautiful granite counter tops and an area for bar seating will provide the open concept feel everyone finds appealing. The size of this home will surprise you! The backsplit design allows for 3 large bedrooms and a full bathroom on the second floor. Make sure you don't miss the laundry shoot in the hallway! The lower level will surprise you with its size. You will find a large family room with a brick fireplace, the fourth bedroom, full bath and a large laundry/utility room. Mature landscaping on a quarter acre with a cute potting shed will be perfect to use in your landscaping design! Find time to enjoy your extra-large deck perfect to sit back and reflect on your lovely new home. This home will be sold "AS IS" due to part of an Estate
Property Specifics
| Single Family | |
| — | |
| Bi-Level | |
| 1956 | |
| Partial | |
| — | |
| No | |
| — |
| Kane | |
| — | |
| — / Not Applicable | |
| None | |
| Public | |
| Public Sewer | |
| 10638836 | |
| 0323426010 |
Nearby Schools
| NAME: | DISTRICT: | DISTANCE: | |
|---|---|---|---|
|
Grade School
Parkview Elementary School |
300 | — | |
|
Middle School
Carpentersville Middle School |
300 | Not in DB | |
|
High School
Dundee-crown High School |
300 | Not in DB | |
Property History
| DATE: | EVENT: | PRICE: | SOURCE: |
|---|---|---|---|
| 24 Jul, 2020 | Sold | $215,000 | MRED MLS |
| 19 Jun, 2020 | Under contract | $215,000 | MRED MLS |
| — | Last price change | $230,000 | MRED MLS |
| 15 May, 2020 | Listed for sale | $238,000 | MRED MLS |
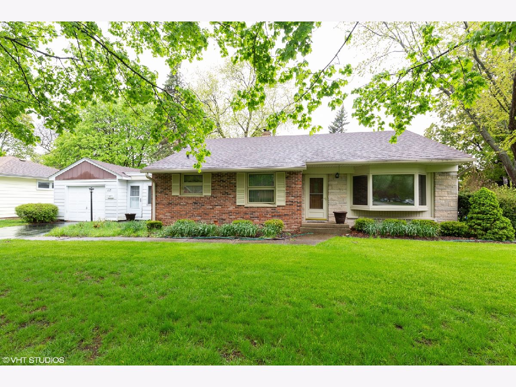
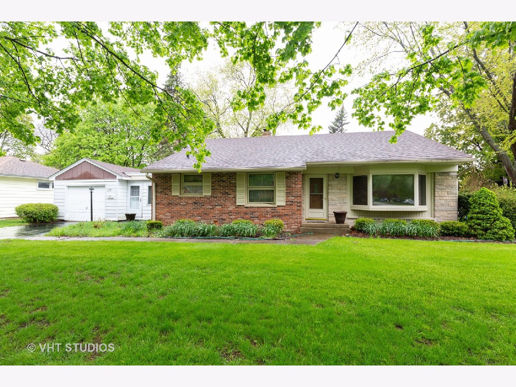
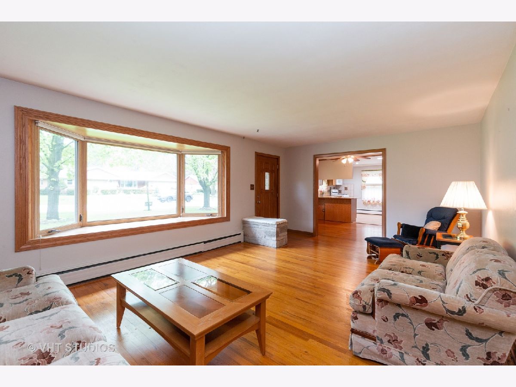
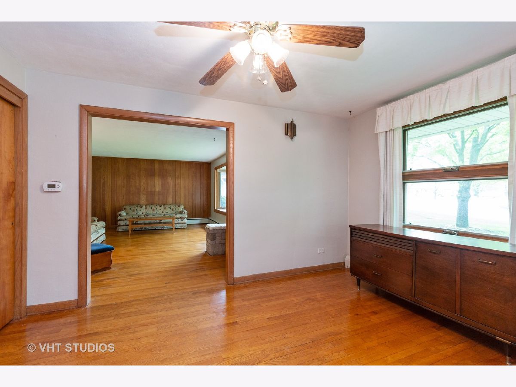
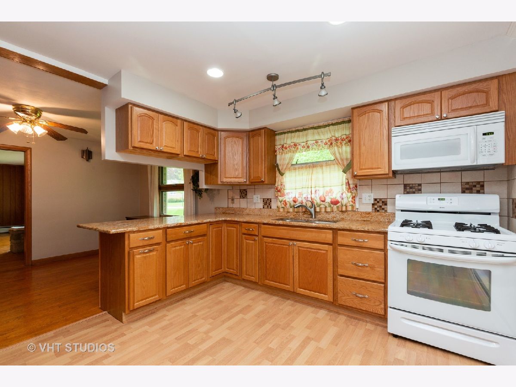
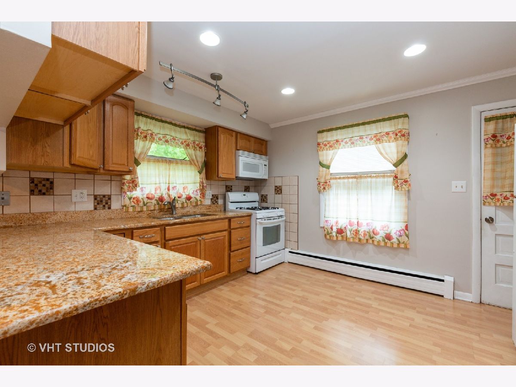
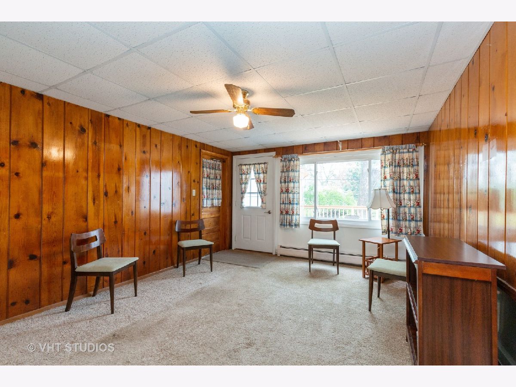
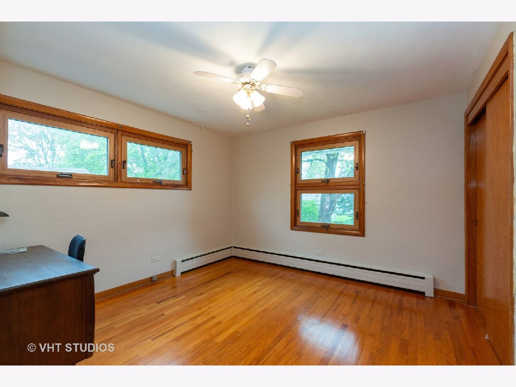
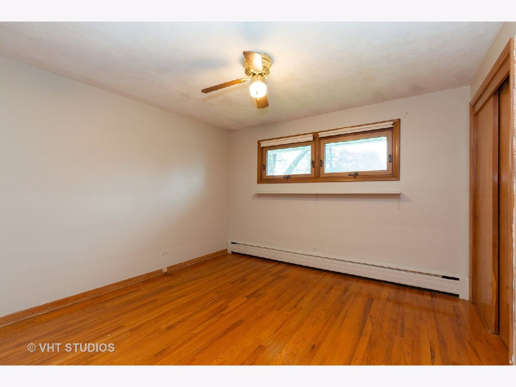
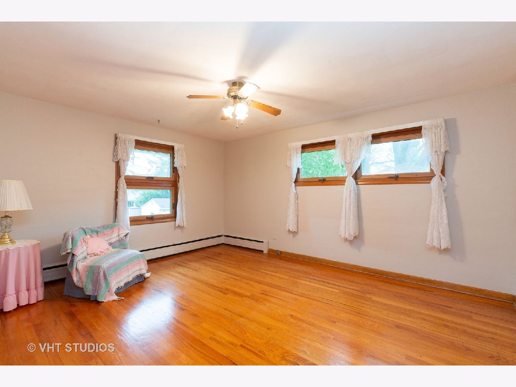
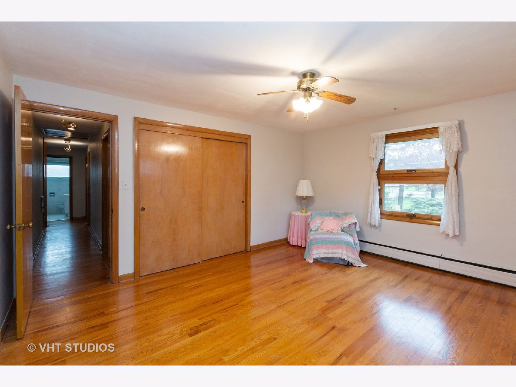
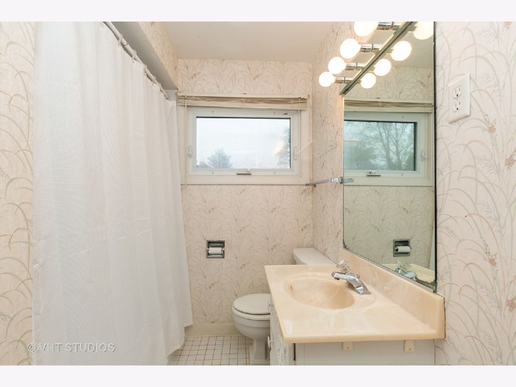
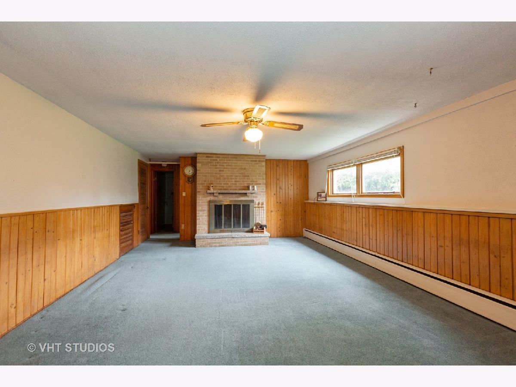
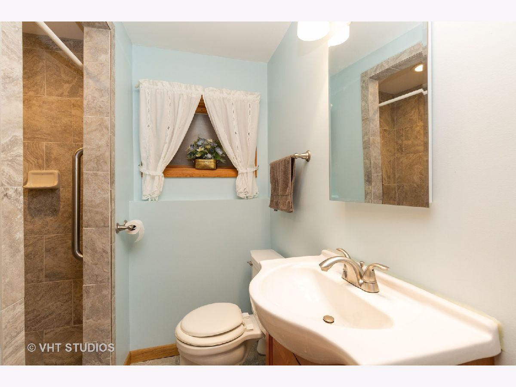
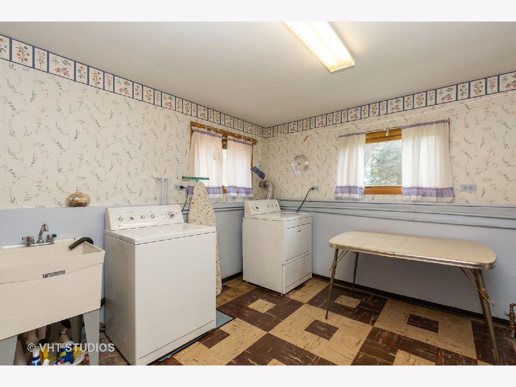
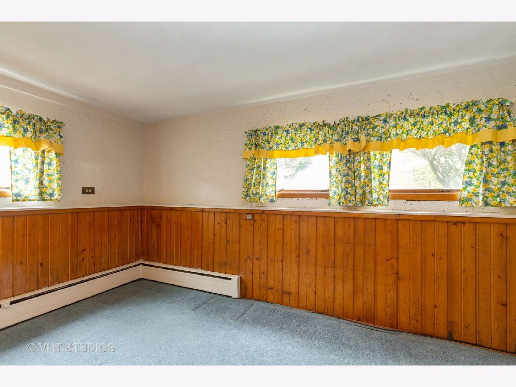
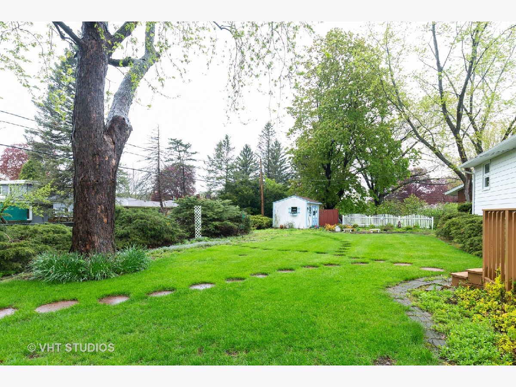
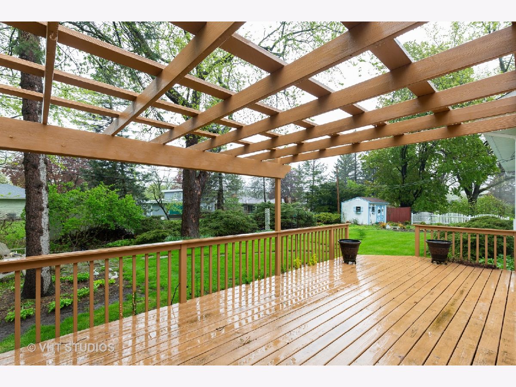
Room Specifics
Total Bedrooms: 4
Bedrooms Above Ground: 4
Bedrooms Below Ground: 0
Dimensions: —
Floor Type: Hardwood
Dimensions: —
Floor Type: Hardwood
Dimensions: —
Floor Type: Carpet
Full Bathrooms: 2
Bathroom Amenities: —
Bathroom in Basement: 1
Rooms: Deck,Sitting Room,Other Room
Basement Description: Finished
Other Specifics
| 1 | |
| — | |
| — | |
| — | |
| — | |
| 26X49X118X115X130 | |
| — | |
| None | |
| — | |
| Microwave, Washer, Dryer | |
| Not in DB | |
| — | |
| — | |
| — | |
| — |
Tax History
| Year | Property Taxes |
|---|---|
| 2020 | $4,913 |
Contact Agent
Nearby Similar Homes
Nearby Sold Comparables
Contact Agent
Listing Provided By
Baird & Warner Fox Valley - Geneva

