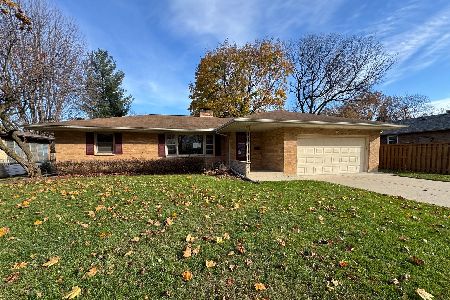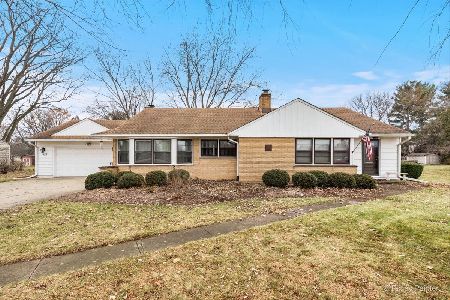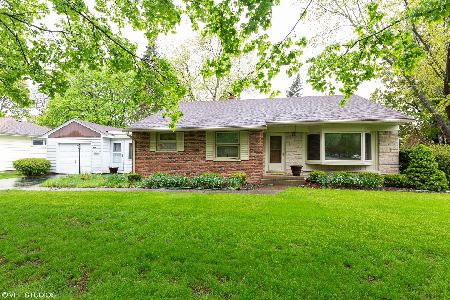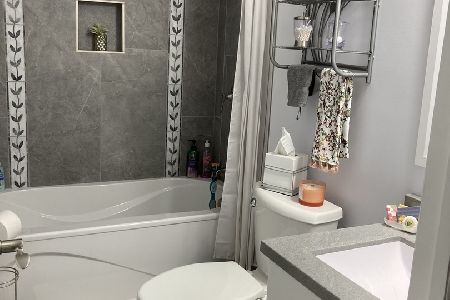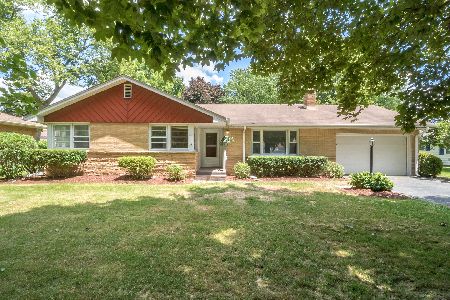121 Howard Avenue, East Dundee, Illinois 60118
$312,500
|
Sold
|
|
| Status: | Closed |
| Sqft: | 1,252 |
| Cost/Sqft: | $239 |
| Beds: | 3 |
| Baths: | 2 |
| Year Built: | 1955 |
| Property Taxes: | $5,242 |
| Days On Market: | 411 |
| Lot Size: | 0,21 |
Description
**MULTIPLE OFFERS RECEIVED. HIGHEST AND BEST DUE 12/7 @ 7 PM** Absolutely ADORABLE ranch in a convenient east-side location yet close to downtown Dundee's riverwalk and dining district! Light and bright, clean and neutral, all you need to do is move in! This mid-century ranch boasts the architectural charm of the '50s with modern updates! Large living room with bay window opens to a dining area. Updated kitchen boasts quartz counters, stylish backsplash, under-cabinet lighting, and a vintage stove and pocket door! 3 bedrooms on the main floor share a large completely renovated bathroom: hex floor tile, new vanity, tub with clear shower glass enclosure. The 3rd bedroom has a wood-burning brick fireplace and makes a great office! Hardwood floors on the entire main floor! Enclosed back porch is so versatile: use it as a mud room, seating area...or convert it to a main-floor laundry? Full basement doubles your living space! There's a large rec room with new carpet and a pool table that stays! Plenty of room for that big-screen tv, too. Brand new 1/2 bath. Workshop with cabinetry is set up for all your hobbies. 2-car tandem garage! Fenced yard! Roof 2021. D300 Pathways Program allows you to choose your high school! Steps to the park that is fun for everyone in the whole family: play sets, basketball courts, and tennis!
Property Specifics
| Single Family | |
| — | |
| — | |
| 1955 | |
| — | |
| RANCH | |
| No | |
| 0.21 |
| Kane | |
| Bonnie Dundee Terrace | |
| 0 / Not Applicable | |
| — | |
| — | |
| — | |
| 12206979 | |
| 0323426008 |
Property History
| DATE: | EVENT: | PRICE: | SOURCE: |
|---|---|---|---|
| 31 Jan, 2025 | Sold | $312,500 | MRED MLS |
| 8 Dec, 2024 | Under contract | $299,000 | MRED MLS |
| 3 Dec, 2024 | Listed for sale | $299,000 | MRED MLS |
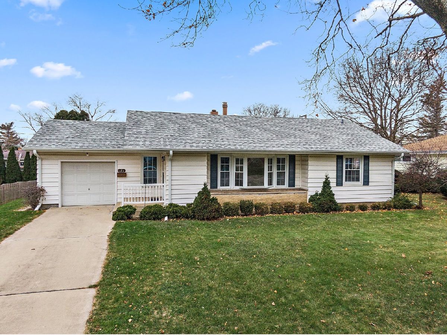
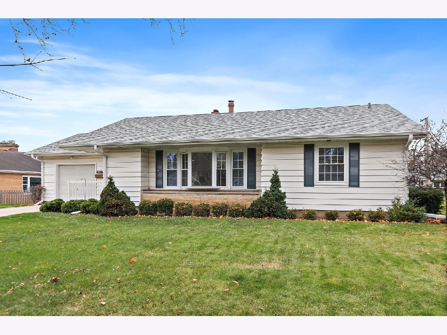
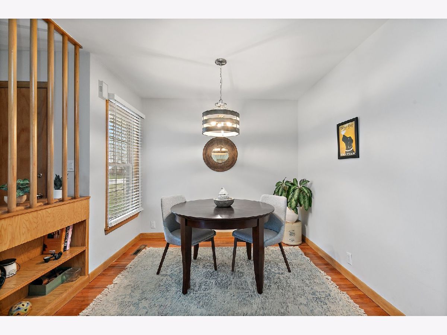
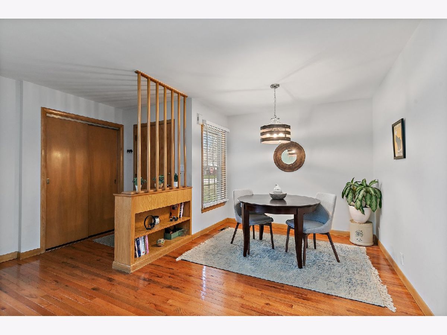
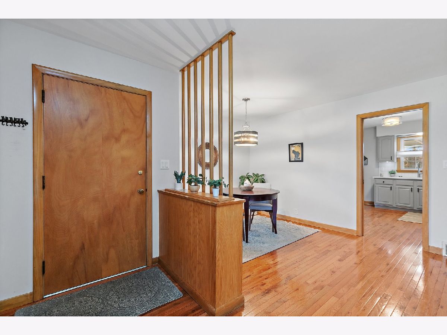
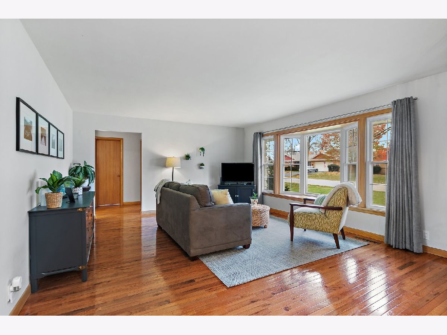
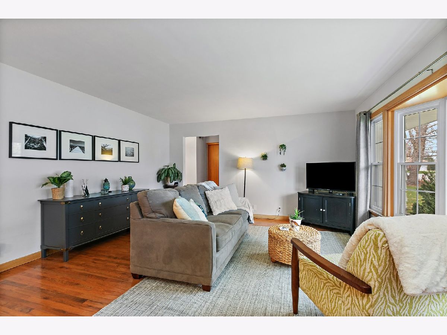
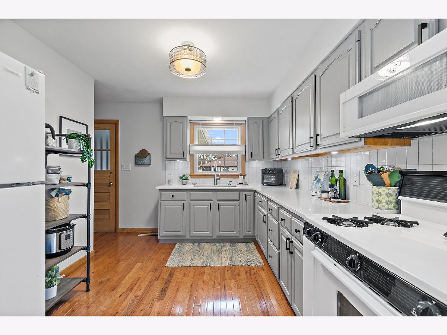
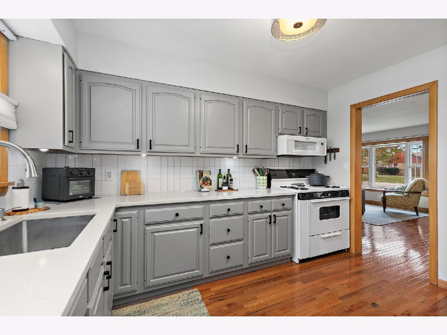
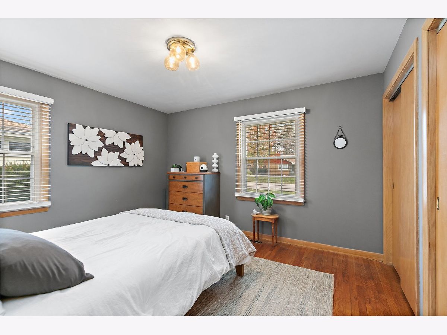
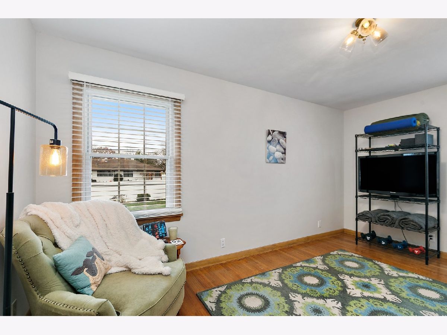
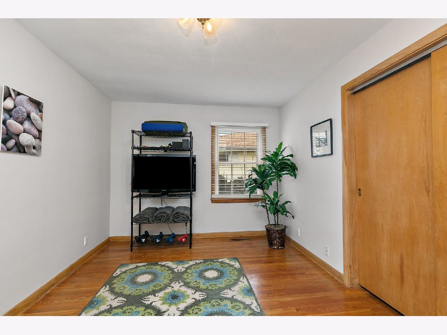
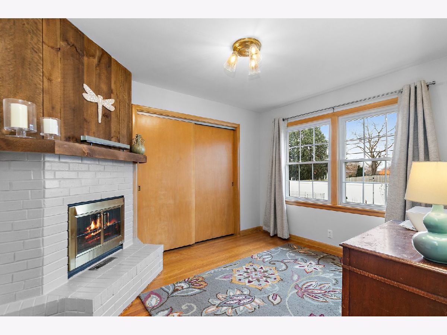
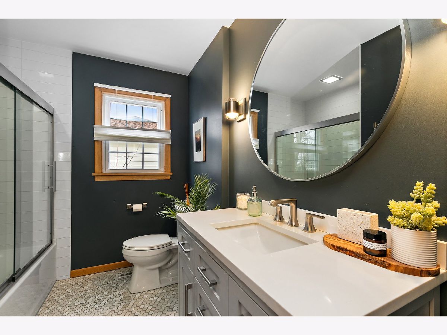
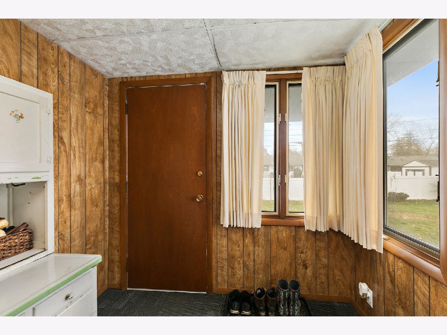
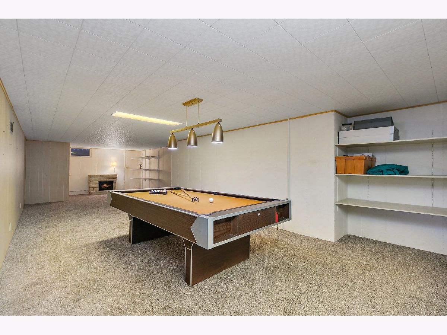
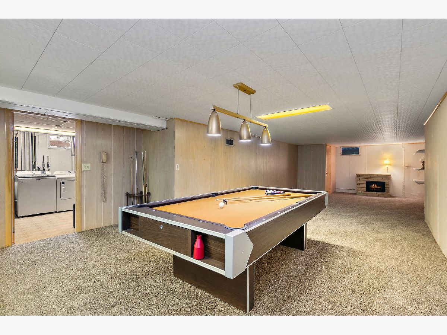
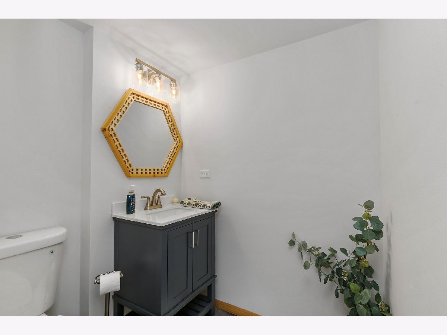
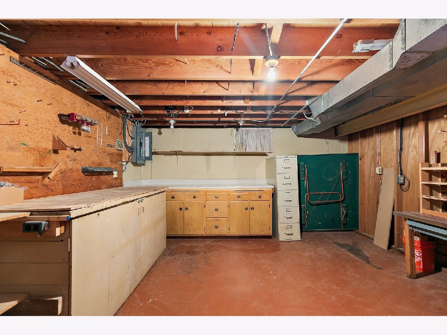
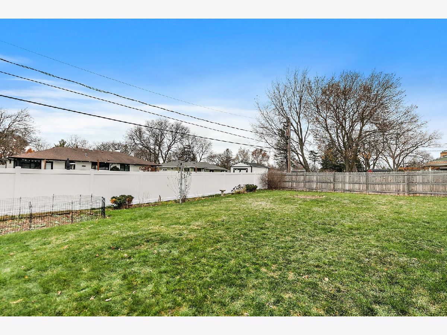
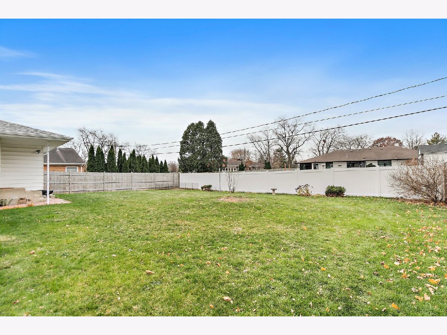
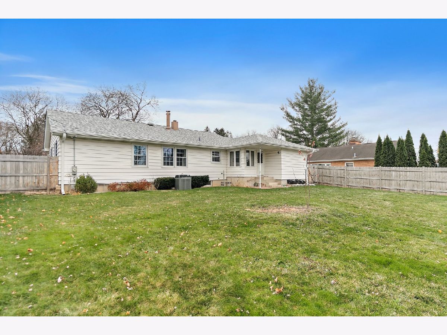
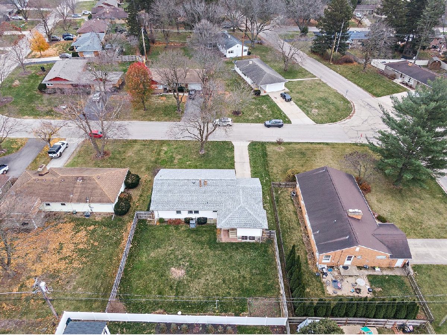
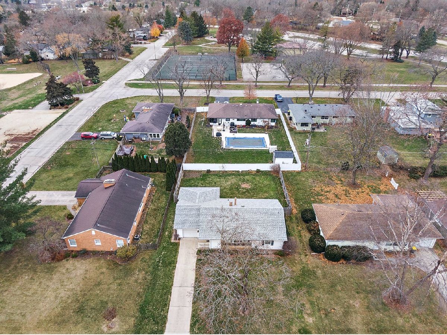
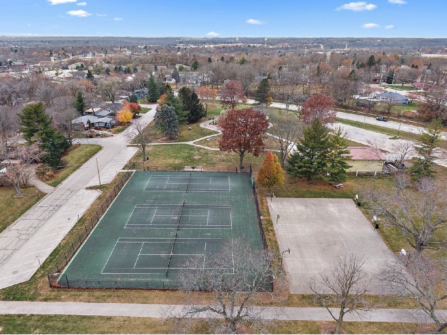
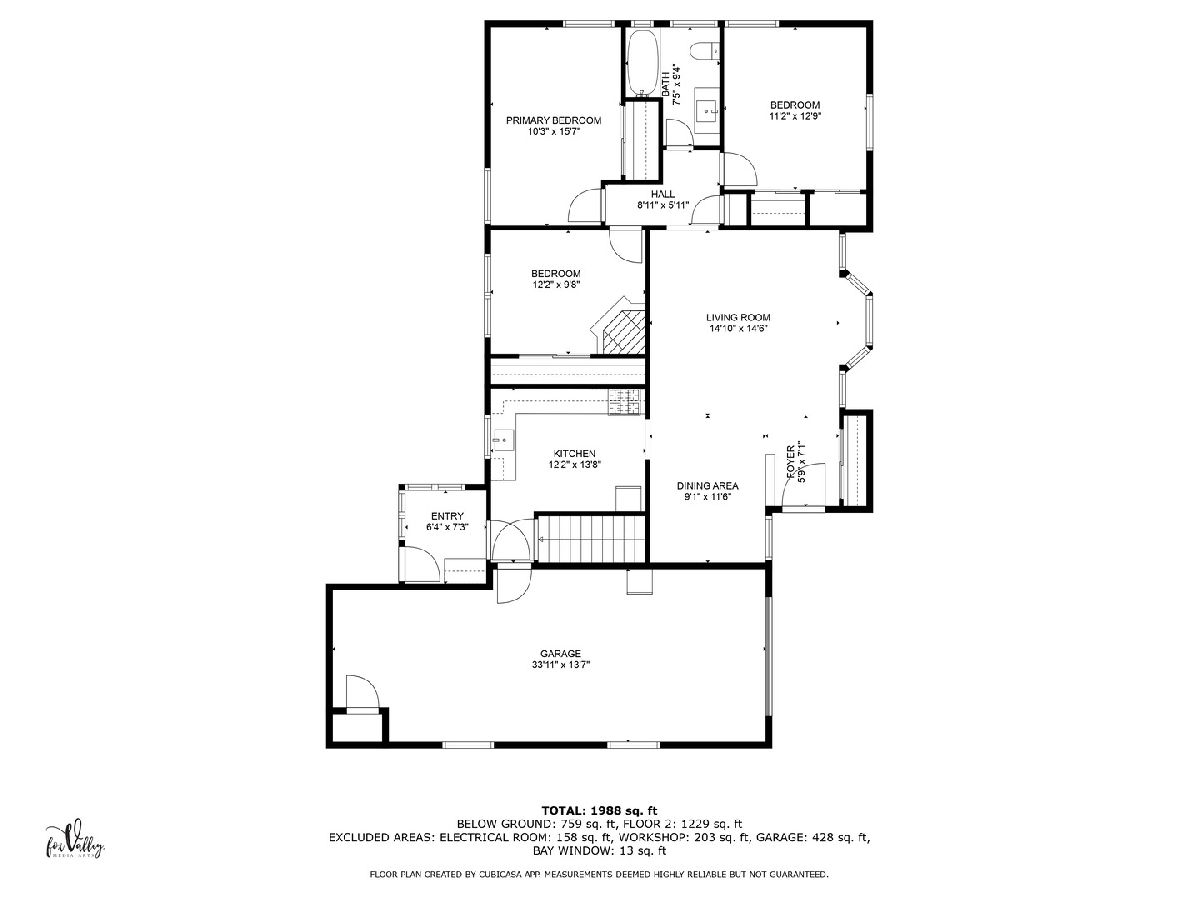
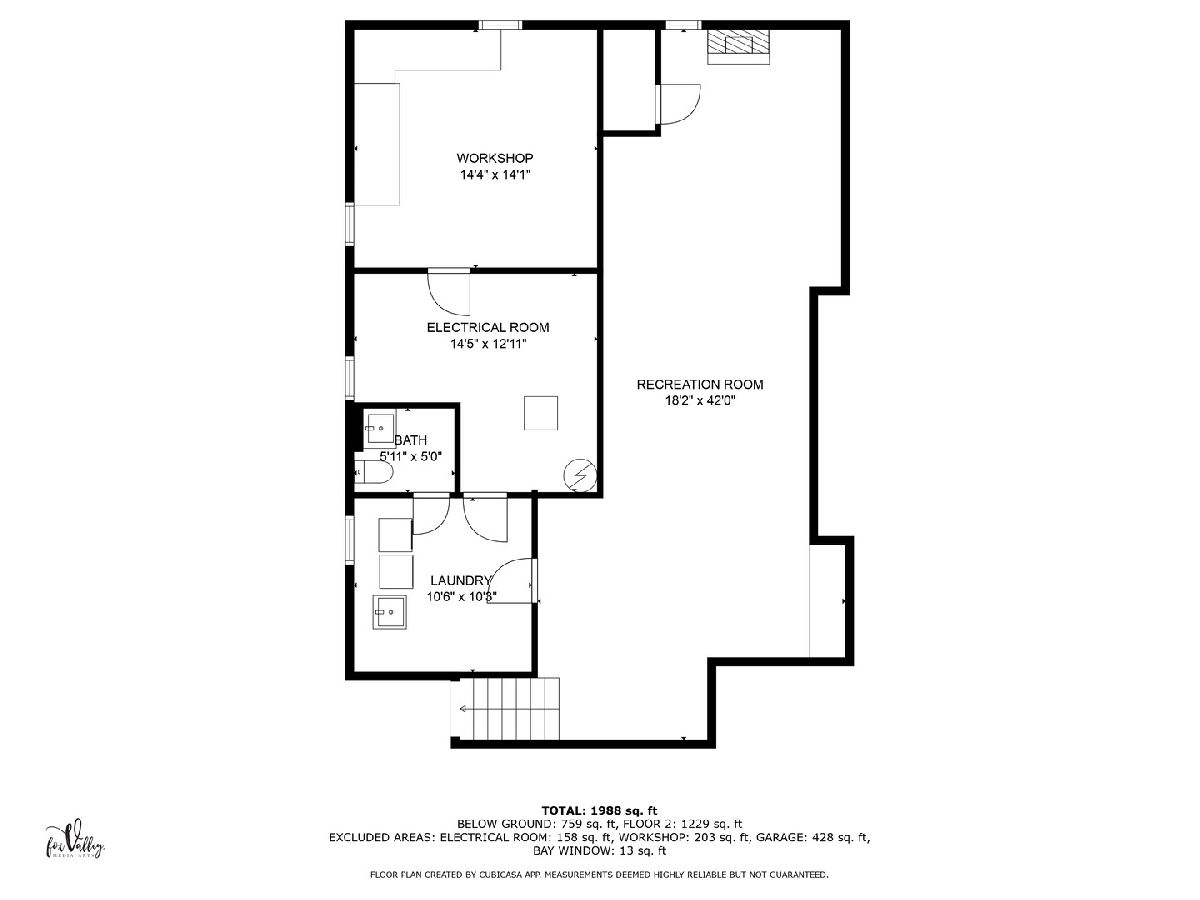
Room Specifics
Total Bedrooms: 3
Bedrooms Above Ground: 3
Bedrooms Below Ground: 0
Dimensions: —
Floor Type: —
Dimensions: —
Floor Type: —
Full Bathrooms: 2
Bathroom Amenities: —
Bathroom in Basement: 1
Rooms: —
Basement Description: Finished
Other Specifics
| 2 | |
| — | |
| Concrete | |
| — | |
| — | |
| 76X118 | |
| — | |
| — | |
| — | |
| — | |
| Not in DB | |
| — | |
| — | |
| — | |
| — |
Tax History
| Year | Property Taxes |
|---|---|
| 2025 | $5,242 |
Contact Agent
Nearby Similar Homes
Nearby Sold Comparables
Contact Agent
Listing Provided By
RE/MAX All Pro - St Charles

