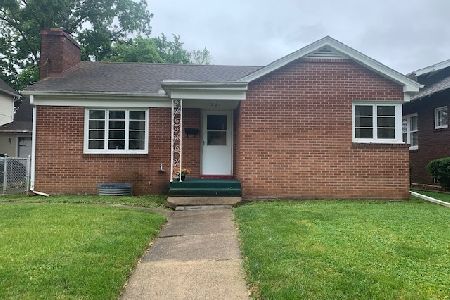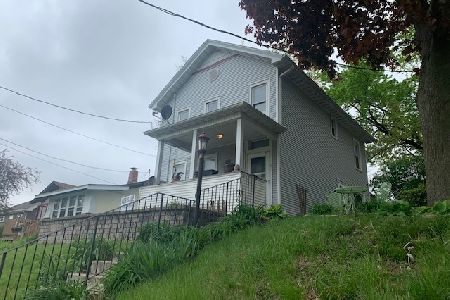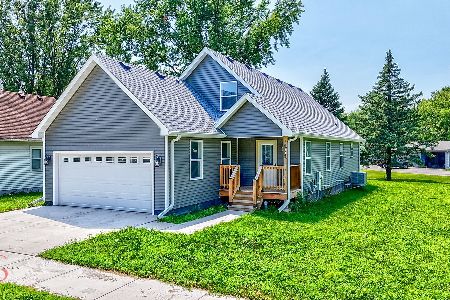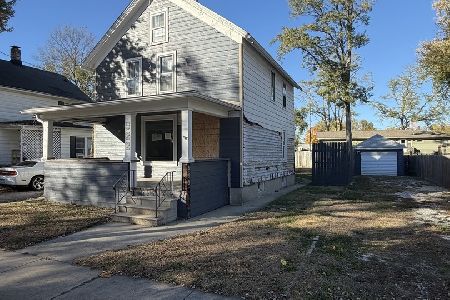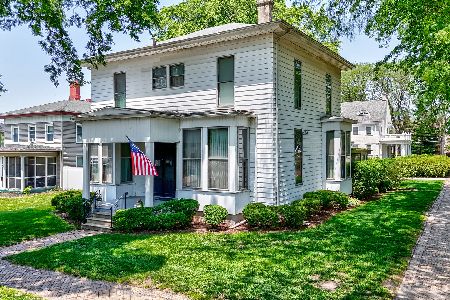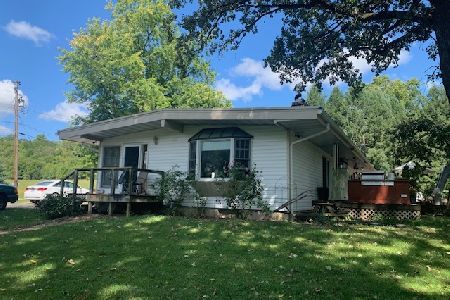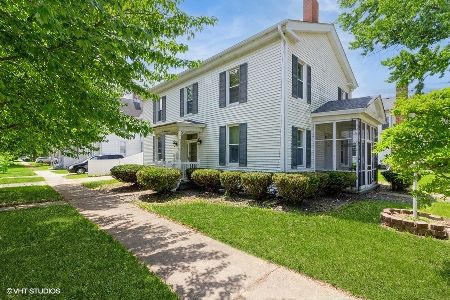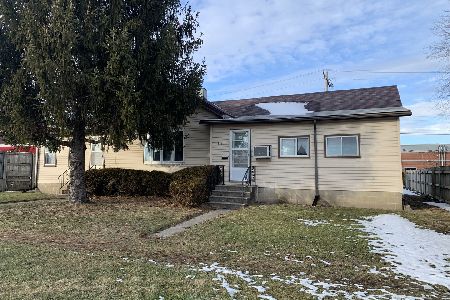113 Marquette Street, Ottawa, Illinois 61350
$83,000
|
Sold
|
|
| Status: | Closed |
| Sqft: | 1,960 |
| Cost/Sqft: | $43 |
| Beds: | 5 |
| Baths: | 2 |
| Year Built: | — |
| Property Taxes: | $3,644 |
| Days On Market: | 2423 |
| Lot Size: | 0,05 |
Description
Five bedroom, two bath renovated home conveniently located near downtown Ottawa. Room listed as a family room upstairs could be a possible six bedroom. Floors are mostly hardwood or laminate. Large front porch. Gas hot water heat. Property was once a two unit and could be converted back to a two unit if desired with outside stairs for private entrance to upstairs.
Property Specifics
| Single Family | |
| — | |
| — | |
| — | |
| — | |
| — | |
| No | |
| 0.05 |
| — | |
| — | |
| 0 / Not Applicable | |
| — | |
| — | |
| — | |
| 10332293 | |
| 2102441020 |
Nearby Schools
| NAME: | DISTRICT: | DISTANCE: | |
|---|---|---|---|
|
Grade School
Jefferson Elementary: K-4th Grad |
141 | — | |
|
Middle School
Shepherd Middle School |
141 | Not in DB | |
|
High School
Ottawa Township High School |
140 | Not in DB | |
|
Alternate Elementary School
Central Elementary: 5th And 6th |
— | Not in DB | |
Property History
| DATE: | EVENT: | PRICE: | SOURCE: |
|---|---|---|---|
| 29 Jun, 2018 | Sold | $33,000 | MRED MLS |
| 8 Jun, 2018 | Under contract | $40,000 | MRED MLS |
| 5 Jun, 2018 | Listed for sale | $40,000 | MRED MLS |
| 31 Jul, 2020 | Sold | $83,000 | MRED MLS |
| 22 Jul, 2020 | Under contract | $84,900 | MRED MLS |
| — | Last price change | $89,900 | MRED MLS |
| 4 Apr, 2019 | Listed for sale | $115,000 | MRED MLS |
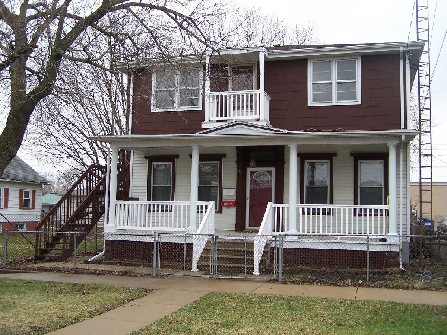
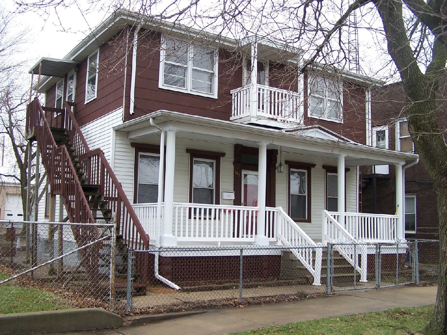
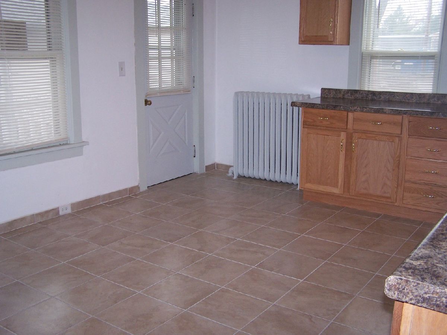
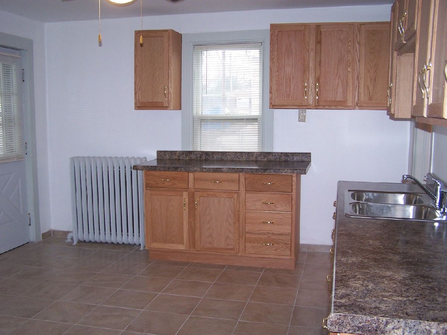
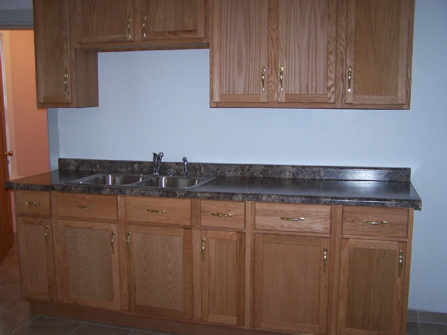
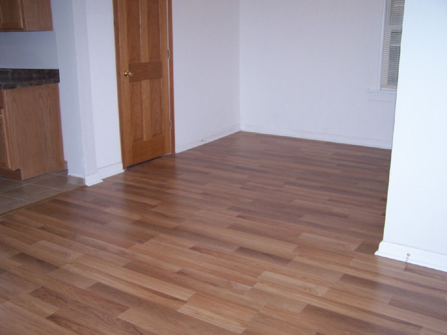
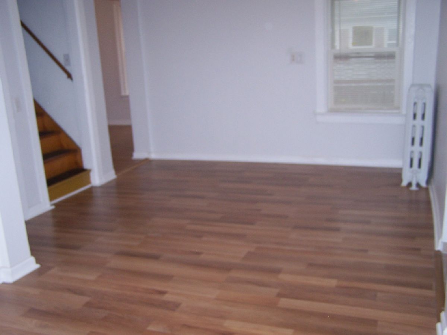
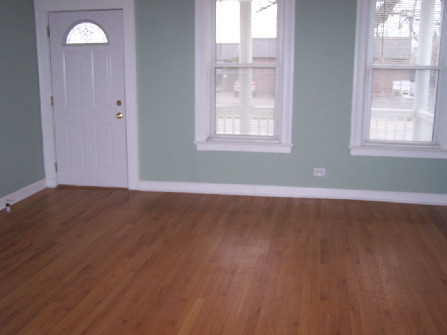
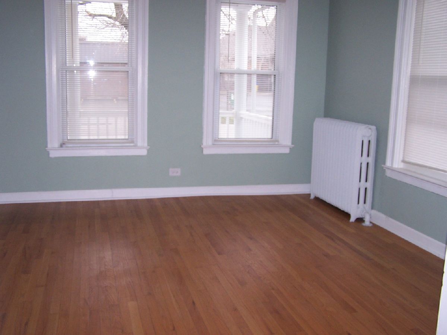
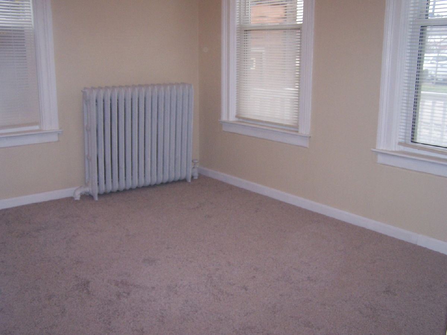
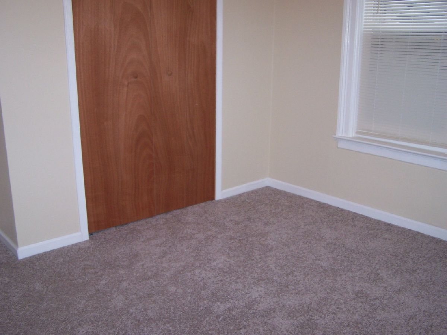
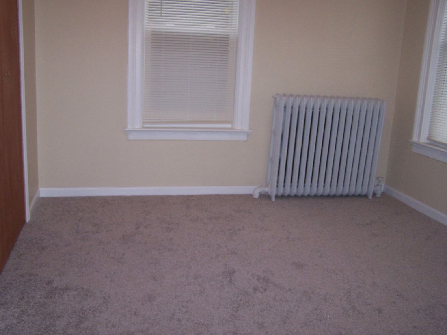
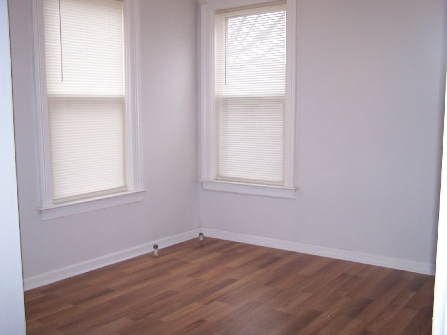
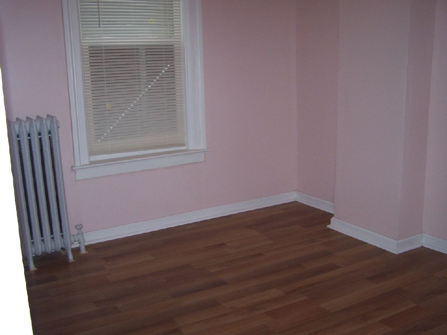
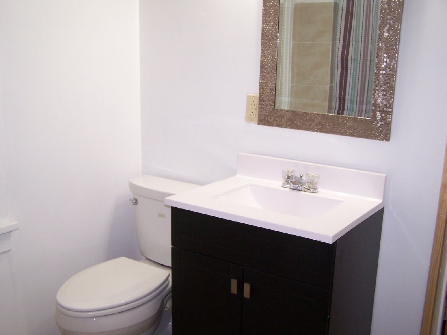
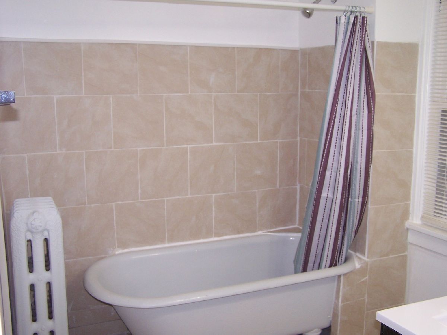
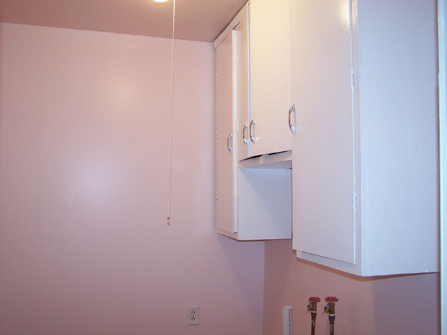
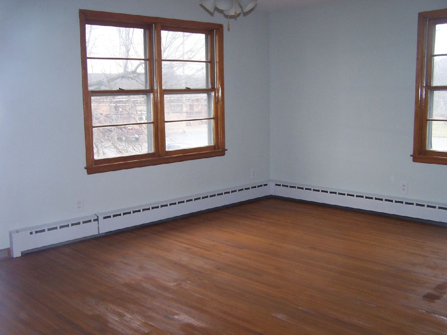
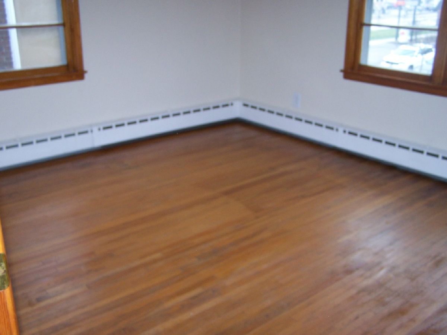
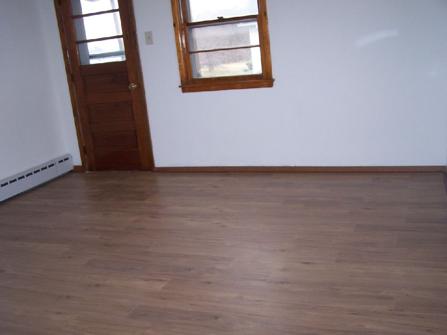
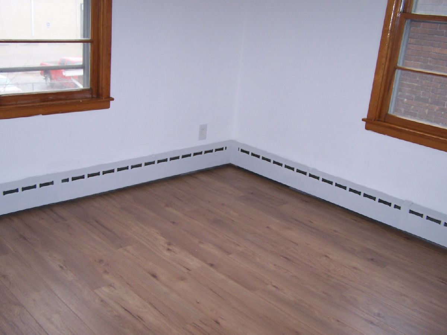
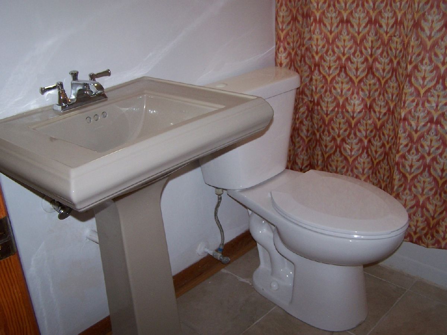
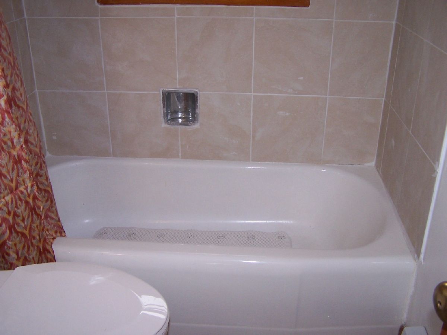
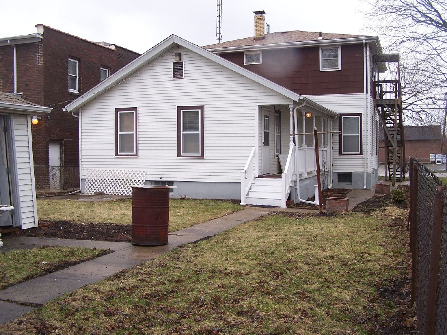
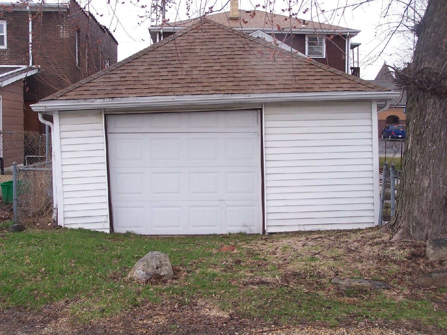
Room Specifics
Total Bedrooms: 5
Bedrooms Above Ground: 5
Bedrooms Below Ground: 0
Dimensions: —
Floor Type: —
Dimensions: —
Floor Type: —
Dimensions: —
Floor Type: —
Dimensions: —
Floor Type: —
Full Bathrooms: 2
Bathroom Amenities: —
Bathroom in Basement: 0
Rooms: —
Basement Description: Unfinished
Other Specifics
| 1 | |
| — | |
| — | |
| — | |
| — | |
| 50X120 | |
| Unfinished | |
| — | |
| — | |
| — | |
| Not in DB | |
| — | |
| — | |
| — | |
| — |
Tax History
| Year | Property Taxes |
|---|---|
| 2018 | $3,203 |
| 2020 | $3,644 |
Contact Agent
Nearby Similar Homes
Nearby Sold Comparables
Contact Agent
Listing Provided By
Windsor Realty

