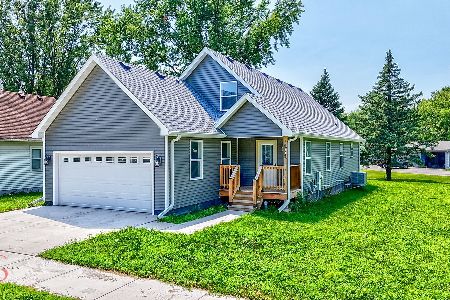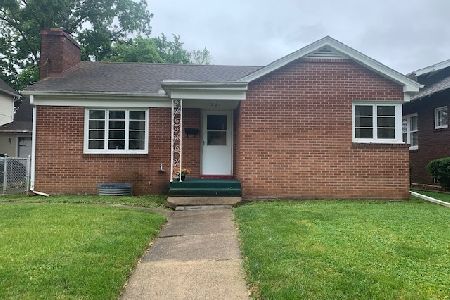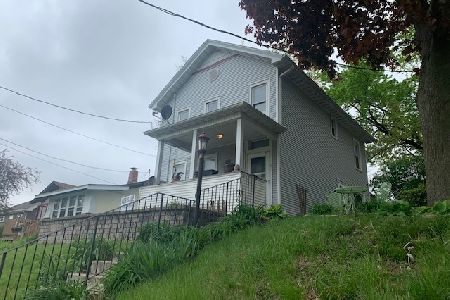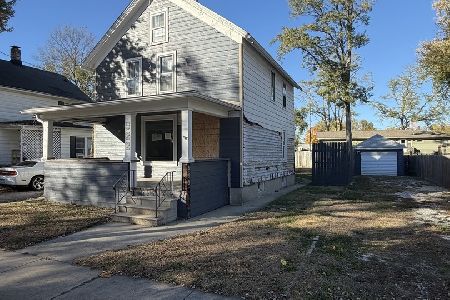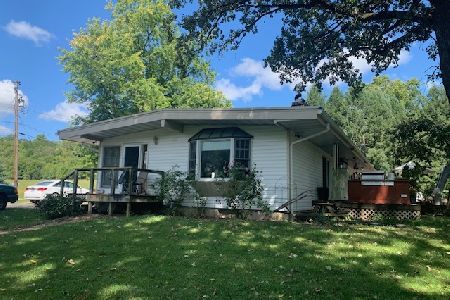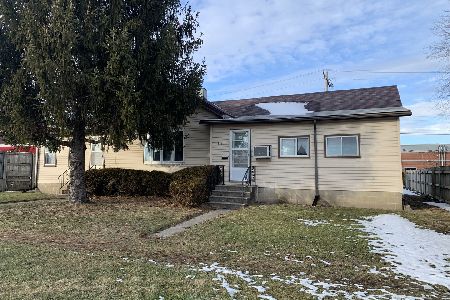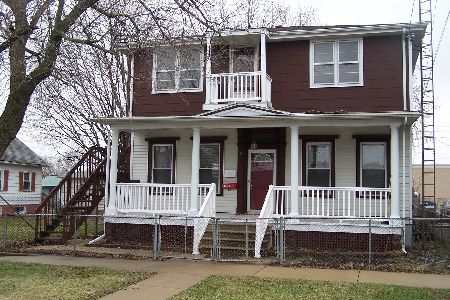1512 Il State Route 71, Ottawa, Illinois 61350
$130,000
|
Sold
|
|
| Status: | Closed |
| Sqft: | 1,320 |
| Cost/Sqft: | $106 |
| Beds: | 3 |
| Baths: | 1 |
| Year Built: | 1956 |
| Property Taxes: | $3,445 |
| Days On Market: | 2393 |
| Lot Size: | 0,50 |
Description
Welcome home to this lovely secluded 3 bedroom ranch set back at the end of a winding drive. You'll love the mature trees, fenced back yard, yard barn and brick patio. Inside, the living room / dining room combo is lit with a massive picture window. Kitchen has some updates including granite topped island. 3 spacious bedrooms with generous closets, hardwood floors (under carpet). Breezeway w/ ceramic tile and wood burning stove make for cozy afternoons. Many updates including roof, gutters and furnace (2014 & prepped for C/A). Newer Well and Septic System. Water softener is as-is. Appliances stay. Priced right and ready for a new family!
Property Specifics
| Single Family | |
| — | |
| Ranch | |
| 1956 | |
| None | |
| — | |
| No | |
| 0.5 |
| La Salle | |
| — | |
| 0 / Not Applicable | |
| None | |
| Private Well | |
| Septic-Private | |
| 10367932 | |
| 2215306000 |
Property History
| DATE: | EVENT: | PRICE: | SOURCE: |
|---|---|---|---|
| 12 Sep, 2019 | Sold | $130,000 | MRED MLS |
| 30 Jul, 2019 | Under contract | $140,000 | MRED MLS |
| 4 May, 2019 | Listed for sale | $140,000 | MRED MLS |
Room Specifics
Total Bedrooms: 3
Bedrooms Above Ground: 3
Bedrooms Below Ground: 0
Dimensions: —
Floor Type: Carpet
Dimensions: —
Floor Type: Carpet
Full Bathrooms: 1
Bathroom Amenities: —
Bathroom in Basement: 0
Rooms: No additional rooms
Basement Description: Crawl
Other Specifics
| 2 | |
| Concrete Perimeter | |
| Concrete,Gravel | |
| Patio, Storms/Screens, Breezeway | |
| Fenced Yard,Irregular Lot | |
| 199 X 207 X 286 | |
| Dormer | |
| None | |
| — | |
| Range, Refrigerator, Washer, Dryer | |
| Not in DB | |
| — | |
| — | |
| — | |
| Wood Burning, Wood Burning Stove |
Tax History
| Year | Property Taxes |
|---|---|
| 2019 | $3,445 |
Contact Agent
Nearby Similar Homes
Nearby Sold Comparables
Contact Agent
Listing Provided By
eXp Realty

