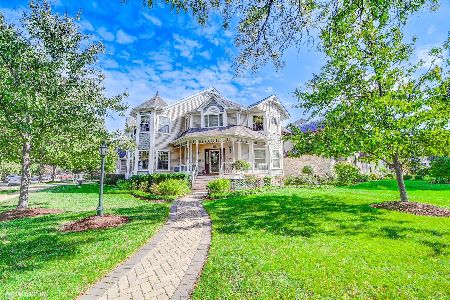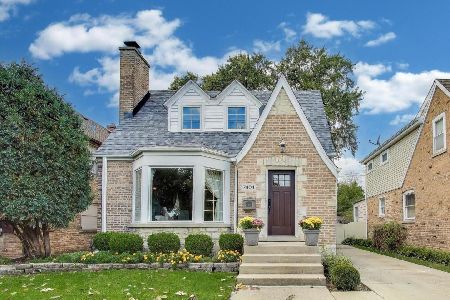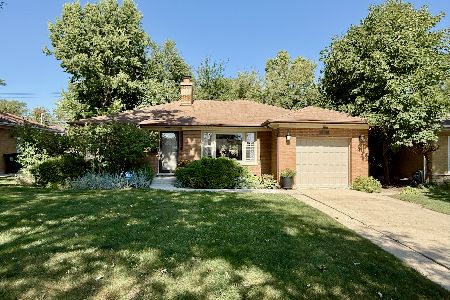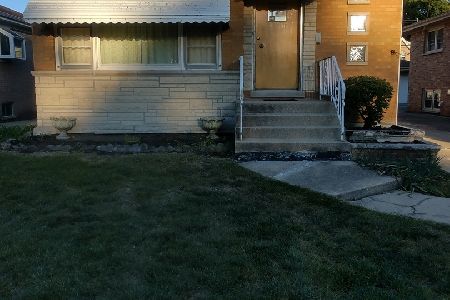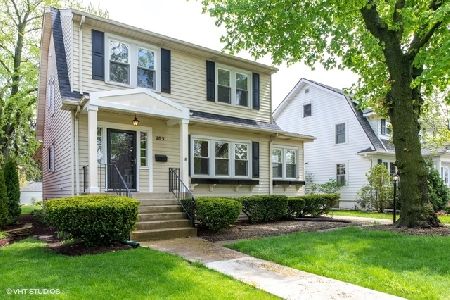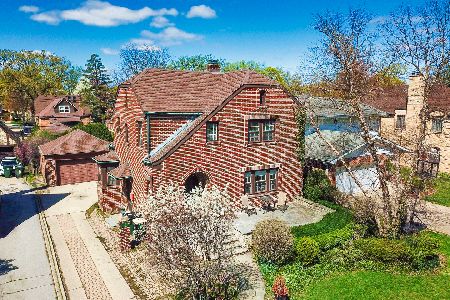113 Wisner Street, Park Ridge, Illinois 60068
$1,215,000
|
Sold
|
|
| Status: | Closed |
| Sqft: | 5,400 |
| Cost/Sqft: | $220 |
| Beds: | 5 |
| Baths: | 4 |
| Year Built: | 1999 |
| Property Taxes: | $22,812 |
| Days On Market: | 1595 |
| Lot Size: | 0,18 |
Description
Classic custom built French Provincial home located in the country club area of Park Ridge. This spacious home offers tons of natural light with 9' ceilings, arched pillared doorways and maple hardwood floors. The bright and open kitchen features brand new quartz counters, large island, and plenty of space to gather and entertain. The family room adjacent to the kitchen has vaulted ceilings, a built-in media center and wood burning fireplace. The living room and dining room are separated by a see-through two-sided fireplace and adorned with Restoration Hardware light fixtures and window treatments. The first floor also features a full bath and 5th bedroom or office. A curved staircase will bring you up to the second story where 4 bedrooms, all with vaulted ceilings, ample closet space and two full baths await. The master bedroom features a walk-in closet, master bath with dual vanity, jacuzzi tub and walk-in shower. The lower level is unlike anything you have ever seen... fully finished with 9' ceilings it has a built-in putting green, space for a golf simulator, custom built wet bar, electric stove top, microwave, refrigerator, wine cooler and a full bathroom with steam shower. Other special features include: a walk-in pantry, sliding Pella doors to yard and brick paver patio, solid core 6 panel interiors doors, canned lighting throughout, 200-amp electric. Walk to everything in just a few short blocks, including uptown Park Ridge, Whole Foods, Metra, Starbucks and more! A great home in a great location, a must see!
Property Specifics
| Single Family | |
| — | |
| French Provincial | |
| 1999 | |
| Full | |
| 2 STORY | |
| No | |
| 0.18 |
| Cook | |
| Country Club | |
| 0 / Not Applicable | |
| None | |
| Lake Michigan | |
| Public Sewer | |
| 11135487 | |
| 09253240070000 |
Nearby Schools
| NAME: | DISTRICT: | DISTANCE: | |
|---|---|---|---|
|
Grade School
Eugene Field Elementary School |
64 | — | |
|
Middle School
Emerson Middle School |
64 | Not in DB | |
|
High School
Maine South High School |
207 | Not in DB | |
Property History
| DATE: | EVENT: | PRICE: | SOURCE: |
|---|---|---|---|
| 25 Jul, 2016 | Sold | $975,000 | MRED MLS |
| 22 Jun, 2016 | Under contract | $1,050,000 | MRED MLS |
| 19 May, 2016 | Listed for sale | $1,050,000 | MRED MLS |
| 5 Aug, 2021 | Sold | $1,215,000 | MRED MLS |
| 28 Jun, 2021 | Under contract | $1,190,000 | MRED MLS |
| 24 Jun, 2021 | Listed for sale | $1,190,000 | MRED MLS |
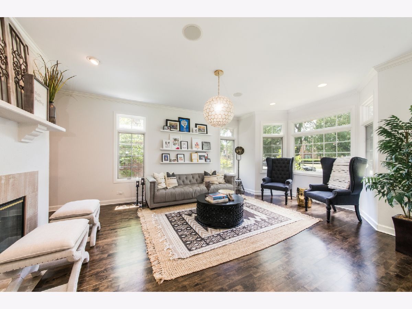
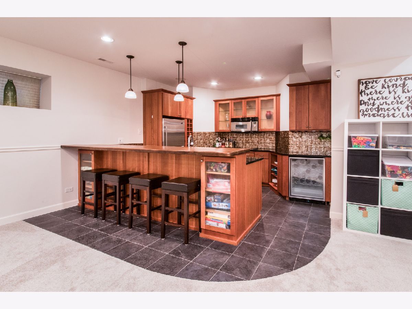
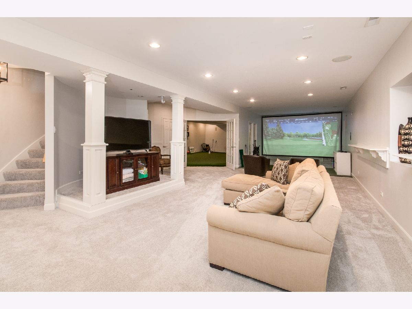
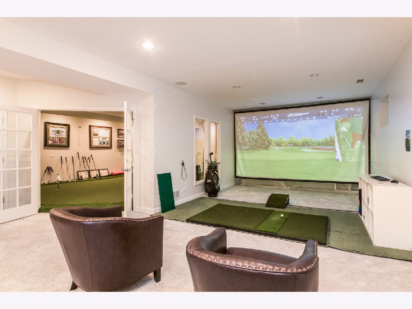
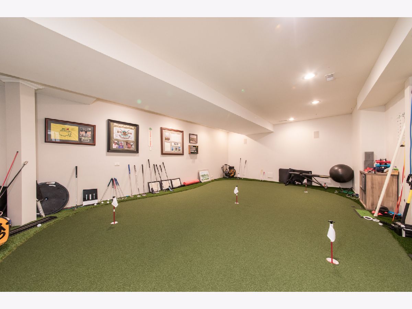
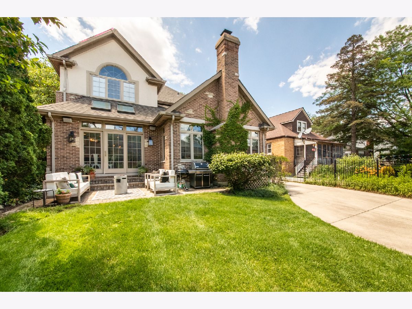
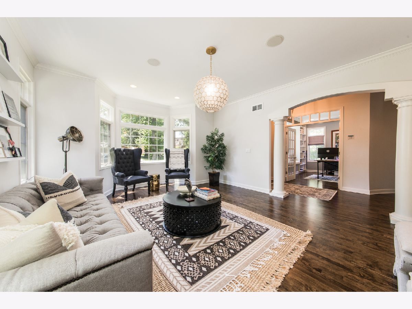
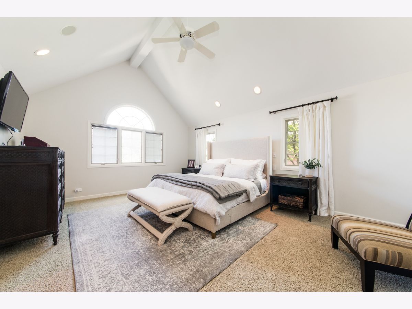
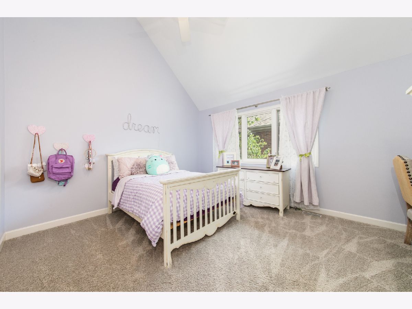
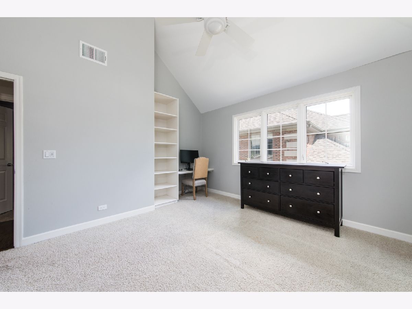
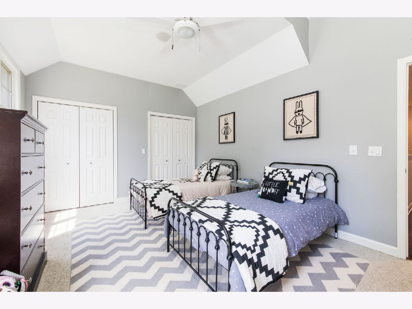
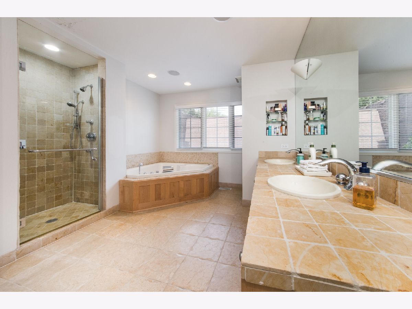
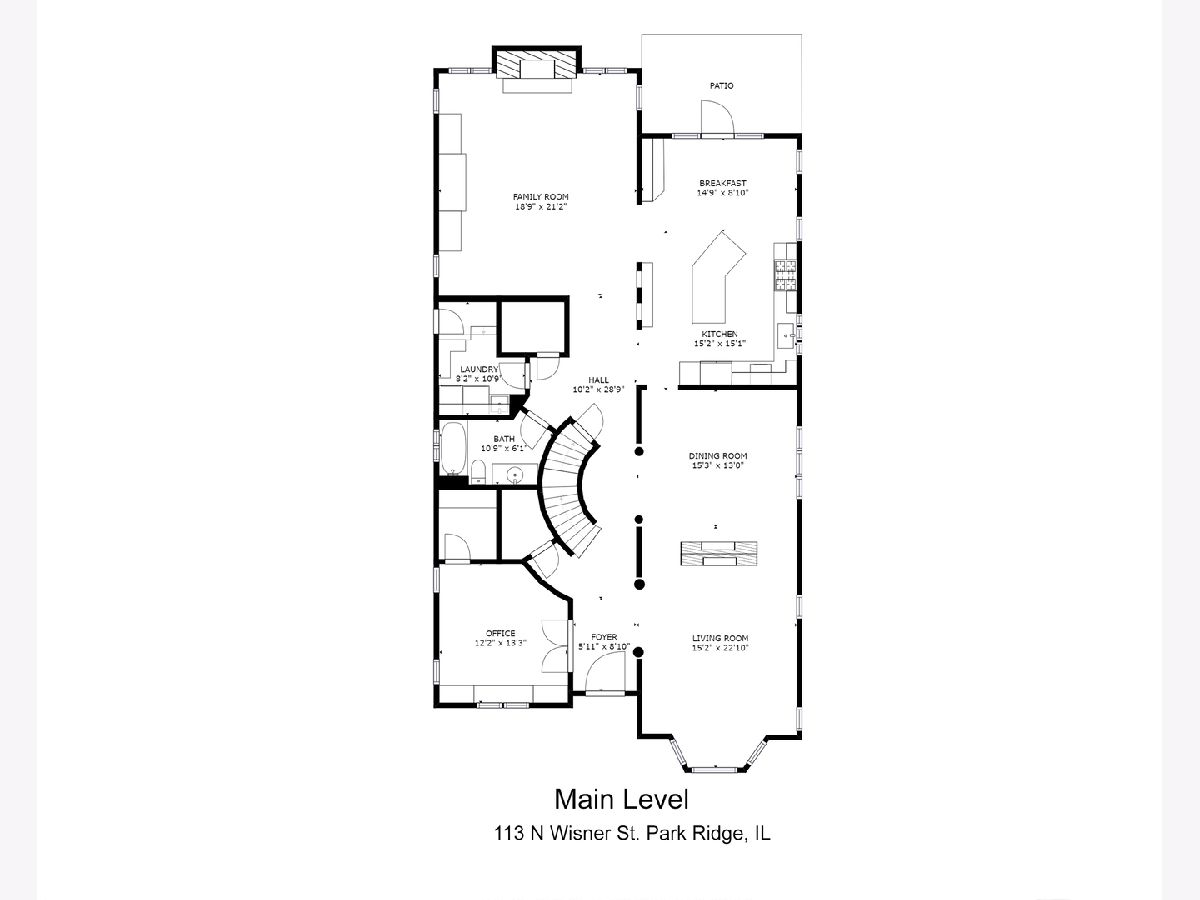
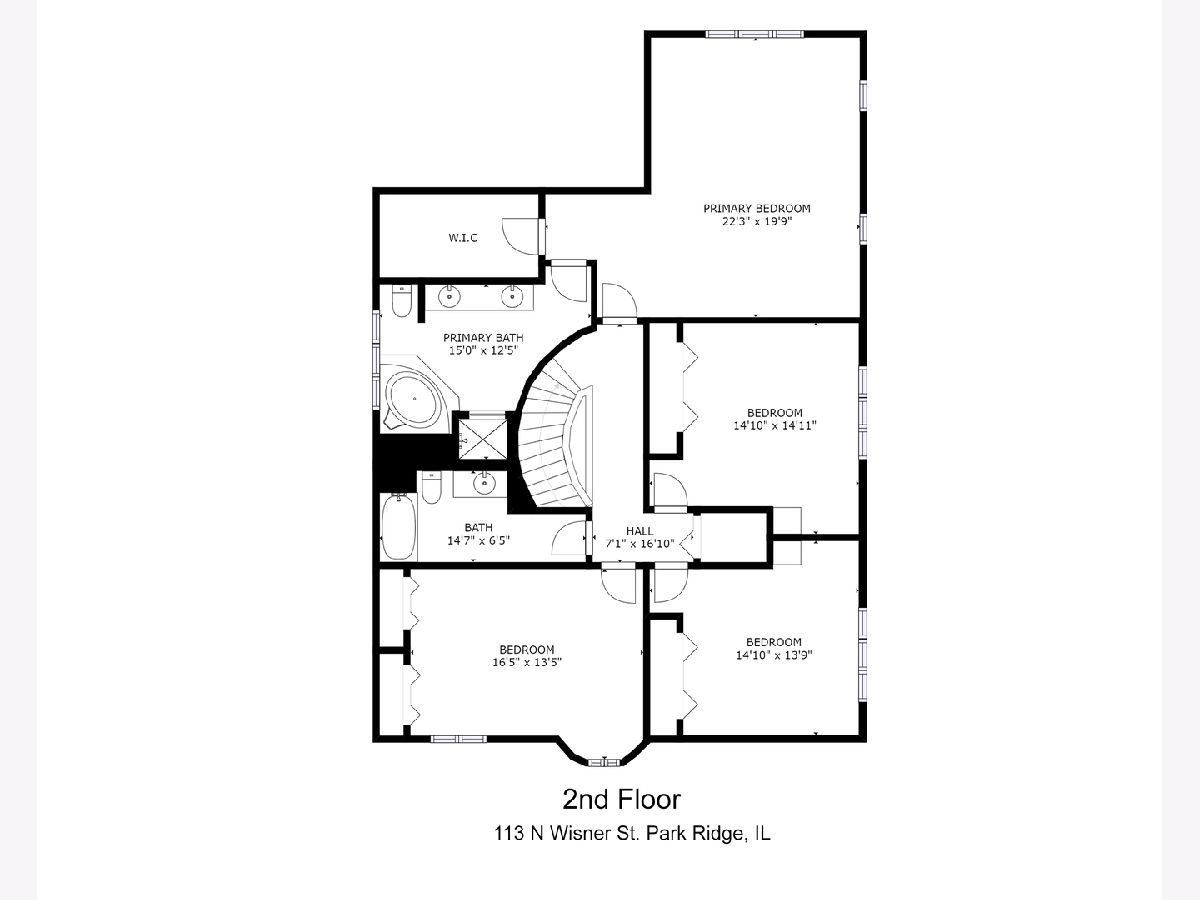
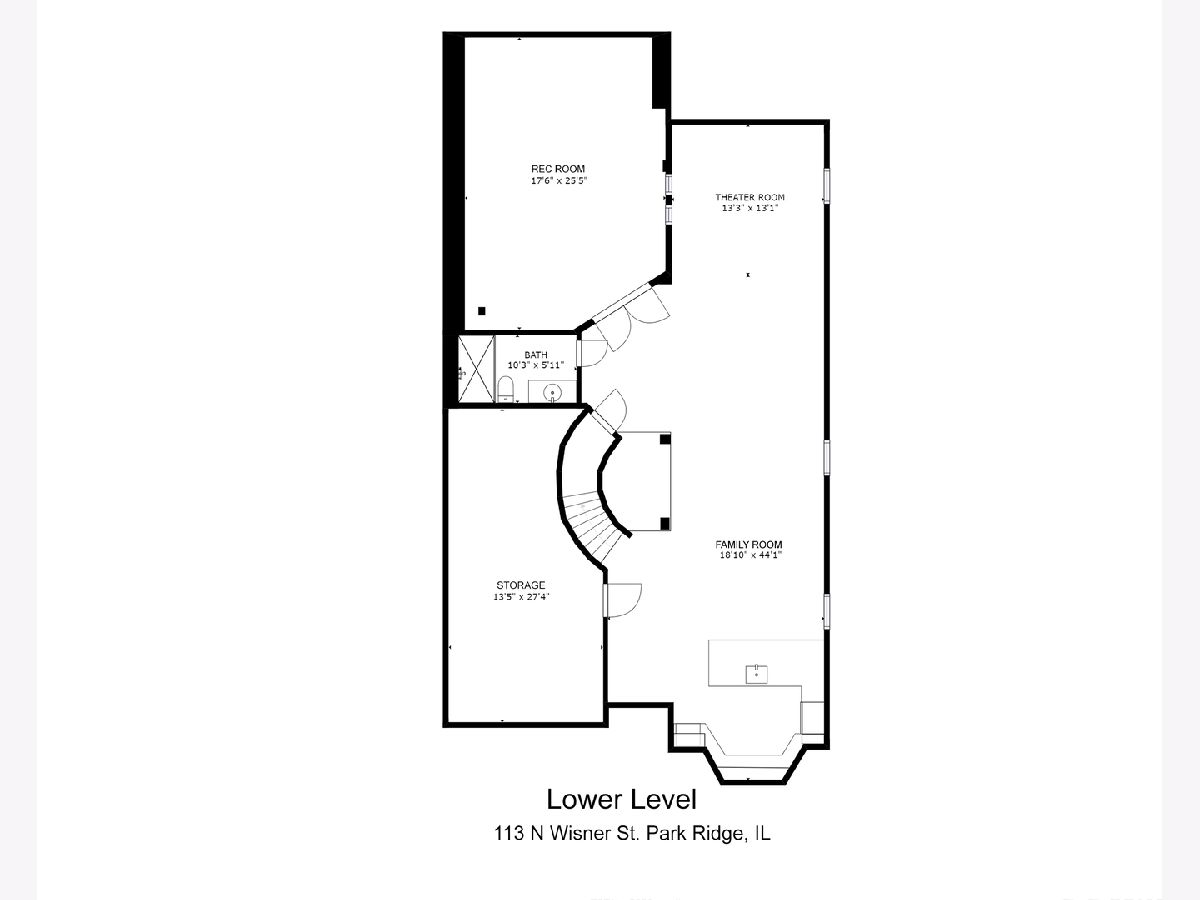
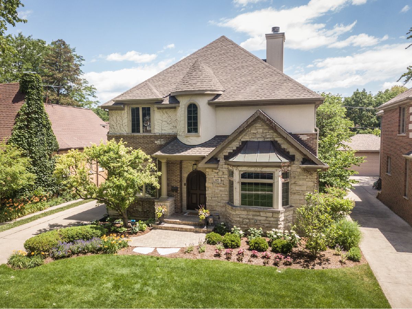
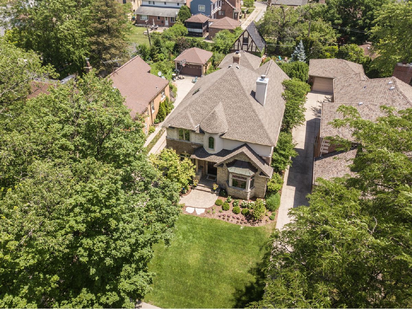
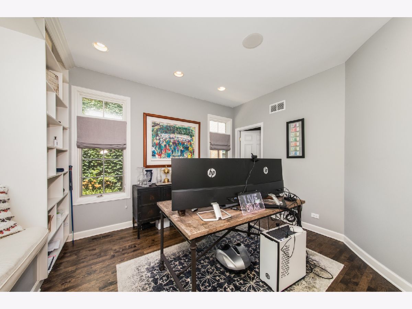
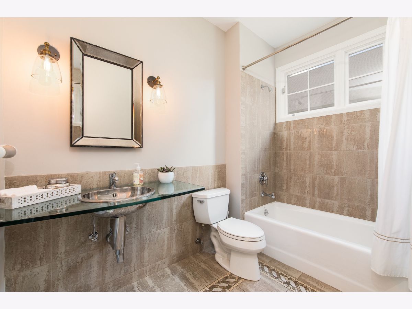
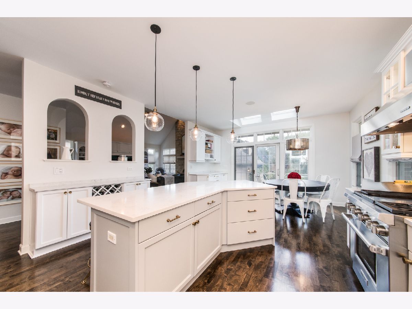
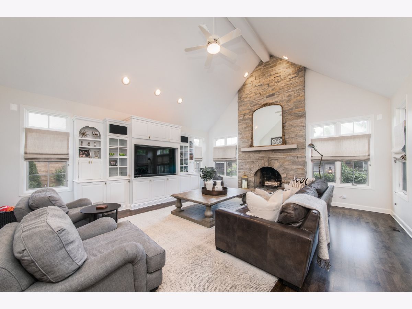
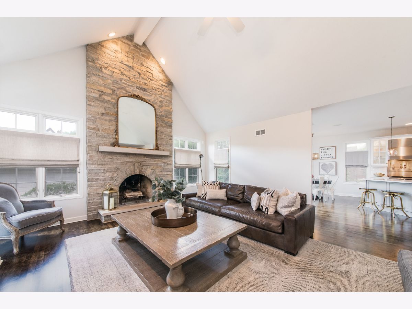
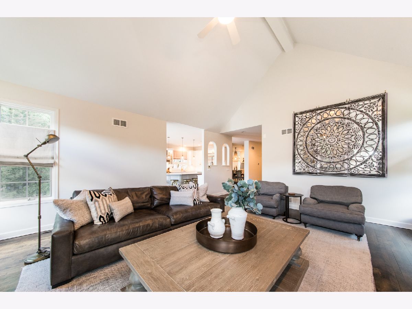
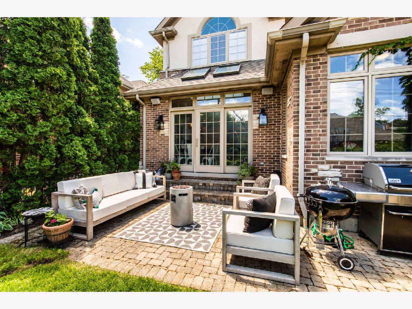
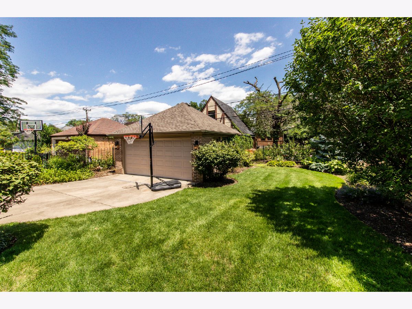
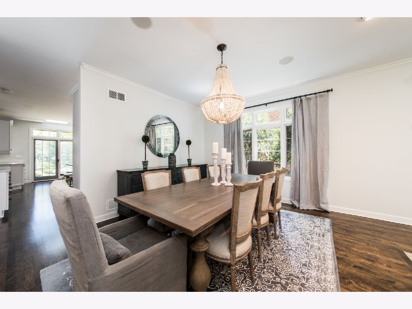
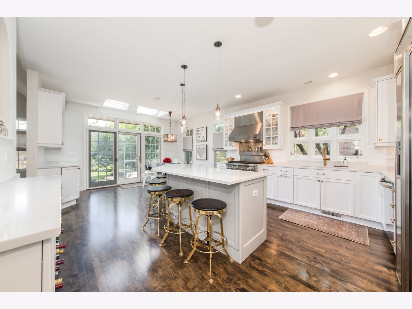
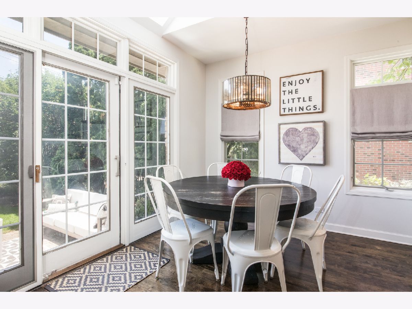
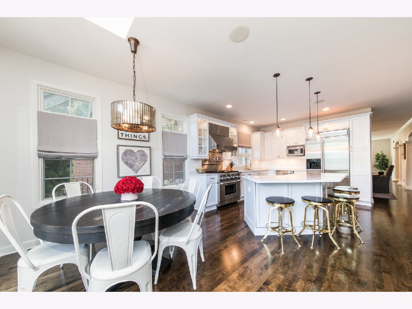
Room Specifics
Total Bedrooms: 5
Bedrooms Above Ground: 5
Bedrooms Below Ground: 0
Dimensions: —
Floor Type: Carpet
Dimensions: —
Floor Type: Carpet
Dimensions: —
Floor Type: Carpet
Dimensions: —
Floor Type: —
Full Bathrooms: 4
Bathroom Amenities: Whirlpool,Separate Shower,Steam Shower,Double Sink
Bathroom in Basement: 1
Rooms: Bedroom 5,Exercise Room,Storage,Foyer,Recreation Room,Game Room
Basement Description: Finished,9 ft + pour,Concrete (Basement),Storage Space
Other Specifics
| 2 | |
| Concrete Perimeter | |
| Concrete | |
| Patio, Brick Paver Patio, Storms/Screens | |
| — | |
| 50 X 160 | |
| — | |
| Full | |
| Vaulted/Cathedral Ceilings, Skylight(s), Sauna/Steam Room, Bar-Wet, Hardwood Floors, First Floor Bedroom, First Floor Laundry, First Floor Full Bath, Built-in Features, Walk-In Closet(s), Coffered Ceiling(s), Some Carpeting | |
| Range, Microwave, Dishwasher, Refrigerator, Washer, Dryer, Disposal | |
| Not in DB | |
| Curbs, Sidewalks, Street Lights, Street Paved | |
| — | |
| — | |
| Double Sided, Wood Burning, Gas Log, Gas Starter, Masonry |
Tax History
| Year | Property Taxes |
|---|---|
| 2016 | $19,260 |
| 2021 | $22,812 |
Contact Agent
Nearby Similar Homes
Nearby Sold Comparables
Contact Agent
Listing Provided By
Century 21 Elm, Realtors

