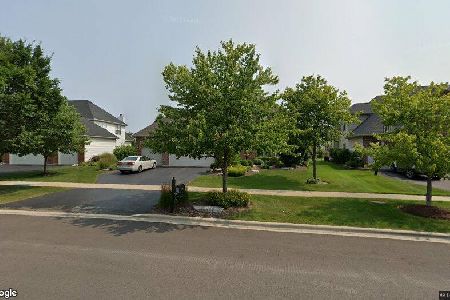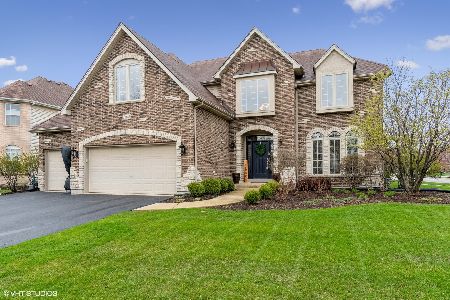1130 Commons Drive, Aurora, Illinois 60504
$490,000
|
Sold
|
|
| Status: | Closed |
| Sqft: | 2,881 |
| Cost/Sqft: | $177 |
| Beds: | 4 |
| Baths: | 3 |
| Year Built: | 2004 |
| Property Taxes: | $6,397 |
| Days On Market: | 6978 |
| Lot Size: | 0,00 |
Description
Location! Location! Quality, Kings's Court built home only two years old in smaller, quiet subdivision. Nine ft. ceilings on first floor. Gourmet kitchen with hardwood floors, 42' cabinets & stainless appliances. Family room adjacent to kitch. with tray ceiling. Luxury master bedroom/bath suite with extended tray ceiling, walk in closet and private bath. Spacious lot with paver patio.
Property Specifics
| Single Family | |
| — | |
| — | |
| 2004 | |
| — | |
| THORNHILLC | |
| No | |
| 0 |
| Du Page | |
| Stonehaven | |
| 300 / Annual | |
| — | |
| — | |
| — | |
| 06364557 | |
| 0733206014 |
Nearby Schools
| NAME: | DISTRICT: | DISTANCE: | |
|---|---|---|---|
|
Grade School
Owen Elementary School |
204 | — | |
|
Middle School
Still Middle School |
204 | Not in DB | |
|
High School
Waubonsie Valley High School |
204 | Not in DB | |
Property History
| DATE: | EVENT: | PRICE: | SOURCE: |
|---|---|---|---|
| 29 Mar, 2007 | Sold | $490,000 | MRED MLS |
| 30 Jan, 2007 | Under contract | $509,999 | MRED MLS |
| 27 Dec, 2006 | Listed for sale | $509,999 | MRED MLS |
Room Specifics
Total Bedrooms: 4
Bedrooms Above Ground: 4
Bedrooms Below Ground: 0
Dimensions: —
Floor Type: —
Dimensions: —
Floor Type: —
Dimensions: —
Floor Type: —
Full Bathrooms: 3
Bathroom Amenities: Separate Shower,Double Sink
Bathroom in Basement: 0
Rooms: —
Basement Description: —
Other Specifics
| 3 | |
| — | |
| Asphalt | |
| — | |
| — | |
| 127X45X145X29X134 | |
| Unfinished | |
| — | |
| — | |
| — | |
| Not in DB | |
| — | |
| — | |
| — | |
| — |
Tax History
| Year | Property Taxes |
|---|---|
| 2007 | $6,397 |
Contact Agent
Nearby Similar Homes
Nearby Sold Comparables
Contact Agent
Listing Provided By
john greene Realtor








