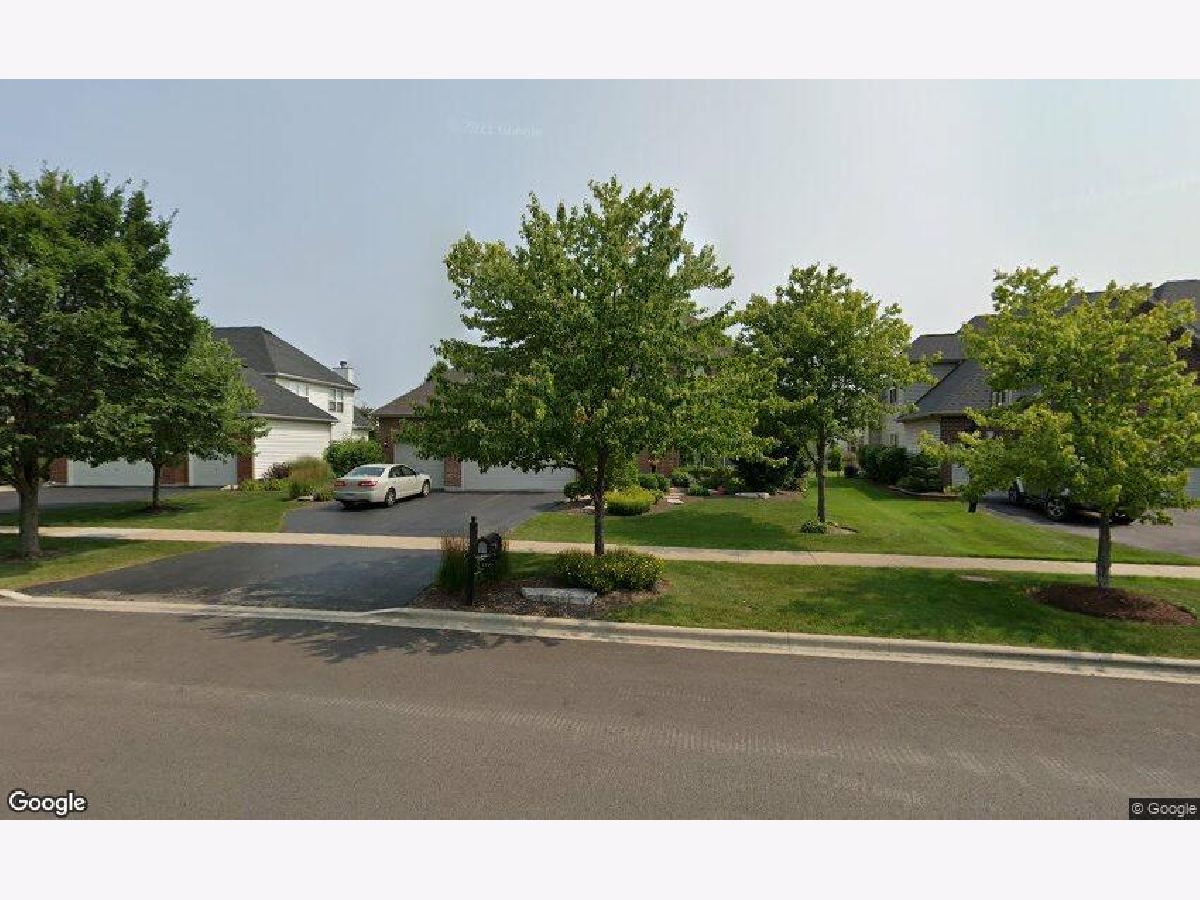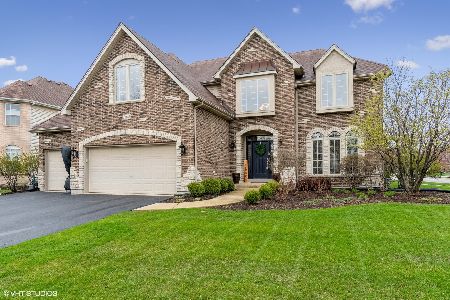1140 Commons Drive, Aurora, Illinois 60504
$595,000
|
Sold
|
|
| Status: | Closed |
| Sqft: | 2,978 |
| Cost/Sqft: | $196 |
| Beds: | 5 |
| Baths: | 5 |
| Year Built: | 2004 |
| Property Taxes: | $12,603 |
| Days On Market: | 1369 |
| Lot Size: | 0,24 |
Description
Upgraded Thornhill Model in desirable Stonehaven...5 Bedrooms 41/2 Baths, 3 Car Garage~additional square footage added to family room with a fireplace~2 story entry~Maple Cabinets are the feature of the large Eat in Kitchen w/island and full pantry~Formal Dining Room w/wainscot~Crown molding throughout~Master bedroom features coffer ceiling and Luxury bath~2nd Fl Bedroom boasts a Full Bath~ Additional Jack & Jill Bath~Full finished basement~Paver Patio and much much more!
Property Specifics
| Single Family | |
| — | |
| — | |
| 2004 | |
| — | |
| THORNHILL | |
| No | |
| 0.24 |
| Du Page | |
| Stonehaven | |
| 575 / Annual | |
| — | |
| — | |
| — | |
| 11397082 | |
| 0733206013 |
Nearby Schools
| NAME: | DISTRICT: | DISTANCE: | |
|---|---|---|---|
|
Grade School
Owen Elementary School |
204 | — | |
|
Middle School
Still Middle School |
204 | Not in DB | |
|
High School
Waubonsie Valley High School |
204 | Not in DB | |
Property History
| DATE: | EVENT: | PRICE: | SOURCE: |
|---|---|---|---|
| 18 Jul, 2022 | Sold | $595,000 | MRED MLS |
| 9 May, 2022 | Under contract | $585,000 | MRED MLS |
| 6 May, 2022 | Listed for sale | $585,000 | MRED MLS |

Room Specifics
Total Bedrooms: 5
Bedrooms Above Ground: 5
Bedrooms Below Ground: 0
Dimensions: —
Floor Type: —
Dimensions: —
Floor Type: —
Dimensions: —
Floor Type: —
Dimensions: —
Floor Type: —
Full Bathrooms: 5
Bathroom Amenities: Separate Shower
Bathroom in Basement: 1
Rooms: —
Basement Description: Finished
Other Specifics
| 3 | |
| — | |
| — | |
| — | |
| — | |
| 72X134X84 | |
| — | |
| — | |
| — | |
| — | |
| Not in DB | |
| — | |
| — | |
| — | |
| — |
Tax History
| Year | Property Taxes |
|---|---|
| 2022 | $12,603 |
Contact Agent
Nearby Similar Homes
Nearby Sold Comparables
Contact Agent
Listing Provided By
GMC Realty LTD







