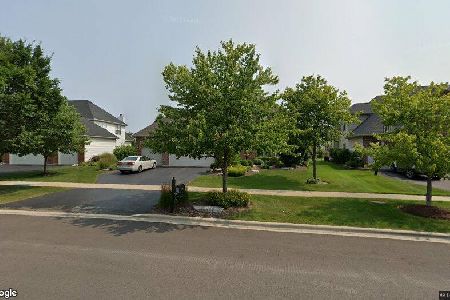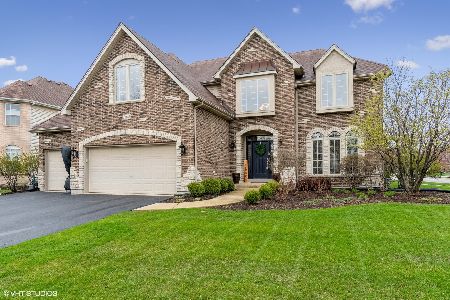4215 Castle Rock, Aurora, Illinois 60504
$393,000
|
Sold
|
|
| Status: | Closed |
| Sqft: | 2,936 |
| Cost/Sqft: | $140 |
| Beds: | 4 |
| Baths: | 3 |
| Year Built: | 2004 |
| Property Taxes: | $11,194 |
| Days On Market: | 5078 |
| Lot Size: | 0,00 |
Description
SCHOOL DISTRICT 204-METEA VALLEY HIGH SHCOOL! CUSTOM BUILT STONE AND BRICK FRONT! FIRST FLOOR NINE FOOT CEILINGS! TWO STORY FOYER AND FAMILY ROOM! KITCHEN WITH CENTER ISLAND, TABLE SPACE EATING AREA, GRANITE, STAINLESS STEEL APPLIANCES AND WALK IN PANTRY! SEPARATE DINING! FIRST FLOOR DEN AND LAUNDRY! MASTER SUITE W/WHIRLPOOL TUB AND SEPARATE SHOWER! IRRIGATION SYSTEM AND CUSTOM CONCRETE PATIO! RELOCATION ADDENDUMS.
Property Specifics
| Single Family | |
| — | |
| Traditional | |
| 2004 | |
| Full | |
| KINGSLEY | |
| No | |
| — |
| Du Page | |
| Stonehaven | |
| 400 / Annual | |
| Other | |
| Public | |
| Public Sewer, Sewer-Storm | |
| 08014871 | |
| 0733206003 |
Nearby Schools
| NAME: | DISTRICT: | DISTANCE: | |
|---|---|---|---|
|
Grade School
Owen Elementary School |
204 | — | |
|
Middle School
Still Middle School |
204 | Not in DB | |
|
High School
Metea Valley High School |
204 | Not in DB | |
Property History
| DATE: | EVENT: | PRICE: | SOURCE: |
|---|---|---|---|
| 11 Jun, 2012 | Sold | $393,000 | MRED MLS |
| 11 Apr, 2012 | Under contract | $409,900 | MRED MLS |
| 10 Mar, 2012 | Listed for sale | $409,900 | MRED MLS |
Room Specifics
Total Bedrooms: 4
Bedrooms Above Ground: 4
Bedrooms Below Ground: 0
Dimensions: —
Floor Type: Carpet
Dimensions: —
Floor Type: Carpet
Dimensions: —
Floor Type: Carpet
Full Bathrooms: 3
Bathroom Amenities: Whirlpool,Separate Shower,Double Sink
Bathroom in Basement: 0
Rooms: Den
Basement Description: Unfinished,Crawl
Other Specifics
| 3 | |
| Concrete Perimeter | |
| Concrete | |
| Porch, Stamped Concrete Patio | |
| Landscaped | |
| 77 X 125 X 70 X 125 | |
| — | |
| Full | |
| Hardwood Floors | |
| Range, Microwave, Dishwasher, Disposal, Stainless Steel Appliance(s) | |
| Not in DB | |
| Sidewalks, Street Lights, Street Paved | |
| — | |
| — | |
| Wood Burning, Gas Starter |
Tax History
| Year | Property Taxes |
|---|---|
| 2012 | $11,194 |
Contact Agent
Nearby Similar Homes
Nearby Sold Comparables
Contact Agent
Listing Provided By
Coldwell Banker Residential








