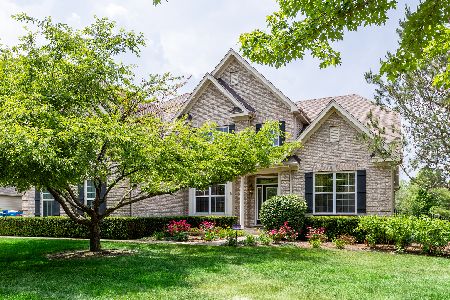1142 Deerpath Road, Aurora, Illinois 60506
$360,000
|
Sold
|
|
| Status: | Closed |
| Sqft: | 3,702 |
| Cost/Sqft: | $97 |
| Beds: | 4 |
| Baths: | 5 |
| Year Built: | 2007 |
| Property Taxes: | $11,821 |
| Days On Market: | 3735 |
| Lot Size: | 0,48 |
Description
BRING AN OFFER TO A TRULY BEAUTIFUL HOME w/ a FINISHED WALKOUT! Upgrades galore and exquisite trim work throughout. Elegant foyer w/ wainscoting. Formal LR w/ fireplace, hrdwd floors & crown molding! DR w/ crown molding & hrdwd floors! Grand kitchen with SS appliances, stunning cabinetry, granite & a large eating area. Soaring 2 story family room w/ stone fireplace. Office w/ exquisite custom bookcases! Elegant master suite with sitting room. Expansive loft area with hardwood floors ... Perfect for a homework area, a playroom/ 2nd office or relaxing. Finished lower level with walk out access! Large recreation room with custom bar, media room, game & bonus room & full bath ... a perfect suite for guests! Gorgeous custom window treatments! Expansive yard with lush well manicured landscape. Impeccably cared for & in perfect condition! Fabulous location ... close to all shopping, restaurants, I-88 and Golf courses! THIS IS THE ONE YOU HAVE BEEN LOOKING FOR!
Property Specifics
| Single Family | |
| — | |
| Traditional | |
| 2007 | |
| Full,Walkout | |
| — | |
| No | |
| 0.48 |
| Kane | |
| Verona Ridge | |
| 400 / Annual | |
| None | |
| Public | |
| Public Sewer | |
| 09076708 | |
| 1413150003 |
Property History
| DATE: | EVENT: | PRICE: | SOURCE: |
|---|---|---|---|
| 27 Oct, 2008 | Sold | $525,000 | MRED MLS |
| 9 Sep, 2008 | Under contract | $539,000 | MRED MLS |
| 7 Aug, 2008 | Listed for sale | $539,000 | MRED MLS |
| 2 Nov, 2016 | Sold | $360,000 | MRED MLS |
| 26 Sep, 2016 | Under contract | $360,000 | MRED MLS |
| — | Last price change | $365,000 | MRED MLS |
| 31 Oct, 2015 | Listed for sale | $400,000 | MRED MLS |
| 12 Jan, 2026 | Listed for sale | $639,900 | MRED MLS |
Room Specifics
Total Bedrooms: 4
Bedrooms Above Ground: 4
Bedrooms Below Ground: 0
Dimensions: —
Floor Type: Carpet
Dimensions: —
Floor Type: Carpet
Dimensions: —
Floor Type: Carpet
Full Bathrooms: 5
Bathroom Amenities: Separate Shower,Double Sink
Bathroom in Basement: 1
Rooms: Bonus Room,Game Room,Loft,Media Room,Office,Recreation Room,Sitting Room
Basement Description: Finished,Exterior Access
Other Specifics
| 3 | |
| Concrete Perimeter | |
| Asphalt | |
| Patio | |
| Landscaped | |
| 106X203X103X203 | |
| Unfinished | |
| Full | |
| Vaulted/Cathedral Ceilings, Bar-Dry, Hardwood Floors, First Floor Laundry | |
| Double Oven, Microwave, Dishwasher, Refrigerator, Disposal, Stainless Steel Appliance(s) | |
| Not in DB | |
| Sidewalks, Street Lights, Street Paved | |
| — | |
| — | |
| — |
Tax History
| Year | Property Taxes |
|---|---|
| 2016 | $11,821 |
| 2026 | $12,763 |
Contact Agent
Nearby Similar Homes
Nearby Sold Comparables
Contact Agent
Listing Provided By
RE/MAX Excels






