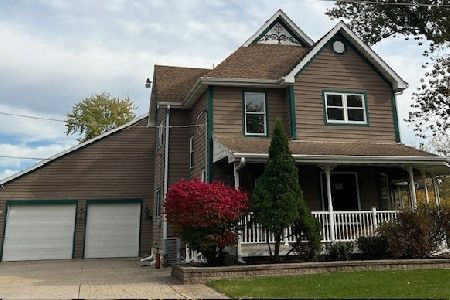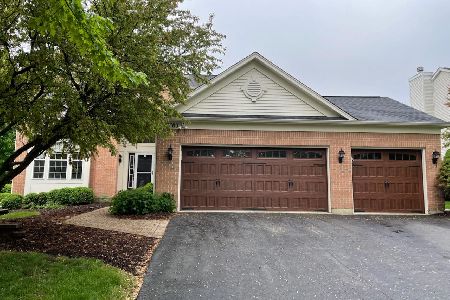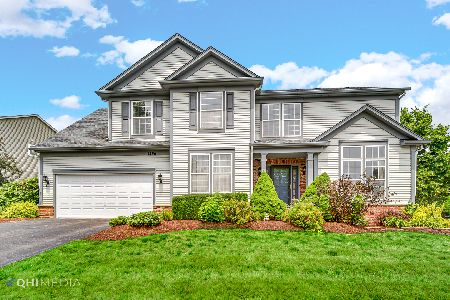2776 Hamman Way, Aurora, Illinois 60502
$364,000
|
Sold
|
|
| Status: | Closed |
| Sqft: | 2,400 |
| Cost/Sqft: | $158 |
| Beds: | 4 |
| Baths: | 3 |
| Year Built: | 2000 |
| Property Taxes: | $9,399 |
| Days On Market: | 4653 |
| Lot Size: | 0,00 |
Description
Best value in the subdivision!! Shows like a model! 2-sty foyer, 9 ceiling on 1st flr, ctr island in kit. Deluxe mstr suite with valtd ceilings, dual sinks, spa tub & wic. Full finisd bsmt w/ rec rm, media rm, & office. Fresh paint. Prof landspd w/ sprinkler, patio overlooks huge bkyard adj to open area w/ mature trees. Walk to Grade and Mid schools in Dist. 204. 5 min to I88/Metra/shopping. PRICED TO SELL, HURRY!!
Property Specifics
| Single Family | |
| — | |
| Traditional | |
| 2000 | |
| Full | |
| — | |
| No | |
| — |
| Du Page | |
| Country Club Village | |
| 481 / Annual | |
| Insurance,None | |
| Lake Michigan,Public | |
| Public Sewer | |
| 08296795 | |
| 0718200018 |
Property History
| DATE: | EVENT: | PRICE: | SOURCE: |
|---|---|---|---|
| 12 Oct, 2007 | Sold | $392,000 | MRED MLS |
| 11 Sep, 2007 | Under contract | $409,900 | MRED MLS |
| 31 Aug, 2007 | Listed for sale | $409,900 | MRED MLS |
| 23 May, 2013 | Sold | $364,000 | MRED MLS |
| 3 Apr, 2013 | Under contract | $380,000 | MRED MLS |
| 21 Mar, 2013 | Listed for sale | $380,000 | MRED MLS |
Room Specifics
Total Bedrooms: 4
Bedrooms Above Ground: 4
Bedrooms Below Ground: 0
Dimensions: —
Floor Type: Carpet
Dimensions: —
Floor Type: Carpet
Dimensions: —
Floor Type: Carpet
Full Bathrooms: 3
Bathroom Amenities: Whirlpool,Separate Shower,Double Sink
Bathroom in Basement: 0
Rooms: Media Room,Office,Recreation Room
Basement Description: Finished
Other Specifics
| 2 | |
| Concrete Perimeter | |
| Asphalt | |
| Patio | |
| Landscaped | |
| 75X157 | |
| Full | |
| Full | |
| Vaulted/Cathedral Ceilings | |
| Range, Microwave, Dishwasher, Refrigerator, Washer, Dryer, Disposal | |
| Not in DB | |
| Sidewalks, Street Lights, Street Paved | |
| — | |
| — | |
| Gas Starter |
Tax History
| Year | Property Taxes |
|---|---|
| 2007 | $8,073 |
| 2013 | $9,399 |
Contact Agent
Nearby Similar Homes
Nearby Sold Comparables
Contact Agent
Listing Provided By
GDT Realty, Inc.









