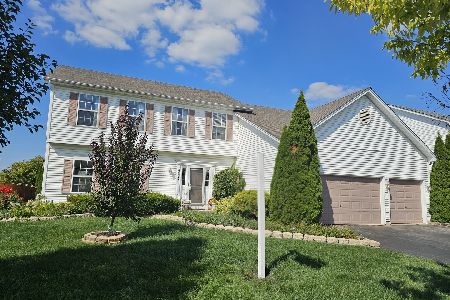1130 Heatherwood Lane, Aurora, Illinois 60504
$375,000
|
Sold
|
|
| Status: | Closed |
| Sqft: | 2,870 |
| Cost/Sqft: | $139 |
| Beds: | 4 |
| Baths: | 3 |
| Year Built: | 1994 |
| Property Taxes: | $8,403 |
| Days On Market: | 6654 |
| Lot Size: | 0,00 |
Description
Immaculate brick & cedar 2870 sq ft home w/1st flr den & full bsmt. Upgrades include 2 story foyer, dual staircases, 9ft ceilings, transoms, hardwood flrs, vaulted fam rm w/brick fireplc, skylts, & crown molding! Gourmet kitchen w/new solid surface counters, tile backsplash, huge island, plan desk, & Viking stove! Inviting Master suite w/whirlpool & volume ceilings. Gorgeous landscaped fenced yard w/ spacious deck!
Property Specifics
| Single Family | |
| — | |
| — | |
| 1994 | |
| Full | |
| CORDEAUX | |
| No | |
| 0 |
| Du Page | |
| Villages At Meadowlakes | |
| 70 / Quarterly | |
| Insurance,Other | |
| Public | |
| Public Sewer | |
| 06717287 | |
| 0732207001 |
Property History
| DATE: | EVENT: | PRICE: | SOURCE: |
|---|---|---|---|
| 30 May, 2008 | Sold | $375,000 | MRED MLS |
| 29 Mar, 2008 | Under contract | $399,900 | MRED MLS |
| — | Last price change | $400,000 | MRED MLS |
| 30 Oct, 2007 | Listed for sale | $419,900 | MRED MLS |
| 28 Aug, 2013 | Sold | $361,500 | MRED MLS |
| 19 Jul, 2013 | Under contract | $373,000 | MRED MLS |
| 1 Jul, 2013 | Listed for sale | $373,000 | MRED MLS |
Room Specifics
Total Bedrooms: 4
Bedrooms Above Ground: 4
Bedrooms Below Ground: 0
Dimensions: —
Floor Type: Carpet
Dimensions: —
Floor Type: Carpet
Dimensions: —
Floor Type: Carpet
Full Bathrooms: 3
Bathroom Amenities: Whirlpool,Separate Shower,Double Sink
Bathroom in Basement: 0
Rooms: Breakfast Room,Den,Foyer,Gallery,Utility Room-1st Floor
Basement Description: —
Other Specifics
| 2 | |
| Concrete Perimeter | |
| Asphalt | |
| Deck | |
| Corner Lot,Fenced Yard,Landscaped | |
| 75X130X100X105X35 | |
| Unfinished | |
| Full | |
| Vaulted/Cathedral Ceilings, Skylight(s) | |
| Range, Microwave, Dishwasher, Refrigerator, Washer, Dryer, Disposal | |
| Not in DB | |
| Sidewalks, Street Lights, Street Paved | |
| — | |
| — | |
| Wood Burning, Gas Starter |
Tax History
| Year | Property Taxes |
|---|---|
| 2008 | $8,403 |
| 2013 | $9,712 |
Contact Agent
Nearby Similar Homes
Nearby Sold Comparables
Contact Agent
Listing Provided By
RE/MAX Professionals Select











