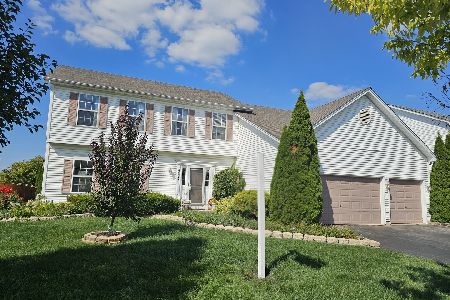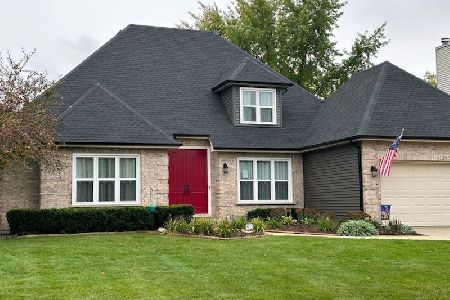1222 Shoreline Drive, Aurora, Illinois 60504
$505,000
|
Sold
|
|
| Status: | Closed |
| Sqft: | 2,768 |
| Cost/Sqft: | $172 |
| Beds: | 4 |
| Baths: | 3 |
| Year Built: | 1994 |
| Property Taxes: | $11,488 |
| Days On Market: | 1341 |
| Lot Size: | 0,24 |
Description
Welcome home! This lovingly maintained home - ideally situated in the Villages At Meadowlakes neighborhood in Naperville's 204 school district - is ready to help new owners make memories for many years to come! Upon entering, enjoy a bright entry that opens to a stunning formal living room and two-story formal dining room. Through the entry, a large kitchen featuring granite counters, lots of cabinet space, and vaulted ceilings with skylights provides a perfect space for every home chef. The kitchen flows beautifully into a spacious family room hosting a gas fireplace for added comfort, creating an ideal space for entertaining! The main floor also hosts a home office perfectly nestled away from the main living spaces for privacy, and a laundry/mudroom conveniently located off the 3-car garage. Upstairs, new owners can enjoy four spacious bedrooms with lots of closet space - including an incredibly primary suite with a private balcony. This home also features one of the cleanest unfinished basements on the market, perfect for finishing to suit and complete with a cemented crawl space for additional storage! A fully-fenced backyard offers a stamped concrete patio and updated fencing (2018) for enjoying the upcoming summer season! Other updates include a newly installed carpeting throughout (2022); brand new hot water heater (2020); newly installed windows (2019); updated furnace and A/C (2016); and newer roofing (2009 with 30-year shingles). Revel in the luxury of living only minutes to all the shopping, dining, and entertainment on 59! Don't miss your chance to own this stunning Aurora gem!
Property Specifics
| Single Family | |
| — | |
| — | |
| 1994 | |
| — | |
| — | |
| No | |
| 0.24 |
| Du Page | |
| Villages At Meadowlakes | |
| 125 / Quarterly | |
| — | |
| — | |
| — | |
| 11380269 | |
| 0732207003 |
Nearby Schools
| NAME: | DISTRICT: | DISTANCE: | |
|---|---|---|---|
|
Grade School
Owen Elementary School |
204 | — | |
|
Middle School
Still Middle School |
204 | Not in DB | |
|
High School
Waubonsie Valley High School |
204 | Not in DB | |
Property History
| DATE: | EVENT: | PRICE: | SOURCE: |
|---|---|---|---|
| 28 Jun, 2022 | Sold | $505,000 | MRED MLS |
| 23 May, 2022 | Under contract | $475,000 | MRED MLS |
| 19 May, 2022 | Listed for sale | $475,000 | MRED MLS |

























Room Specifics
Total Bedrooms: 4
Bedrooms Above Ground: 4
Bedrooms Below Ground: 0
Dimensions: —
Floor Type: —
Dimensions: —
Floor Type: —
Dimensions: —
Floor Type: —
Full Bathrooms: 3
Bathroom Amenities: Separate Shower,Double Sink
Bathroom in Basement: 0
Rooms: —
Basement Description: Unfinished
Other Specifics
| 3 | |
| — | |
| Asphalt | |
| — | |
| — | |
| 10495 | |
| — | |
| — | |
| — | |
| — | |
| Not in DB | |
| — | |
| — | |
| — | |
| — |
Tax History
| Year | Property Taxes |
|---|---|
| 2022 | $11,488 |
Contact Agent
Nearby Similar Homes
Nearby Sold Comparables
Contact Agent
Listing Provided By
@properties Christie's International Real Estate











