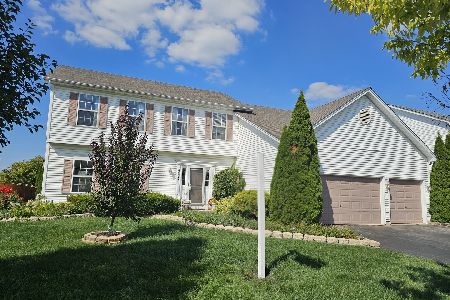3448 Charlemaine Drive, Aurora, Illinois 60504
$380,000
|
Sold
|
|
| Status: | Closed |
| Sqft: | 2,530 |
| Cost/Sqft: | $153 |
| Beds: | 4 |
| Baths: | 3 |
| Year Built: | 1994 |
| Property Taxes: | $10,006 |
| Days On Market: | 2715 |
| Lot Size: | 0,19 |
Description
Do you enjoy entertaining? This 4 bedroom home offers: A Dining Room for your "Formal Dinners", Have your "Book Club" in the Parlor, "Homework" in the Eat-in Kitchen and "Family Time" in the Family Room, "Board Games" in the Game Room, "Summer BBQ" on the Custom Paver Brick Patio, "Cocktails" at the "wet Bar," "Movie Binging" in the Theater Room, and "Sleepless Nights" "Gaming" in the Den. All this is minutes away from the Interstate, Metra Train, Shopping, and METEA VALLEY HIGH SCHOOL. COME, TAKE A LOOK, You won't be Disappointed. I forgot to Mention the HOME WARRANTY with 2 YEARS REMAINING that will be TRANSFERRED to the NEW OWNERS. That's 2 years without a "Head Ache"
Property Specifics
| Single Family | |
| — | |
| Traditional | |
| 1994 | |
| Partial | |
| — | |
| No | |
| 0.19 |
| Du Page | |
| — | |
| 25 / Monthly | |
| Insurance | |
| Lake Michigan | |
| Public Sewer | |
| 10049844 | |
| 0732209003 |
Nearby Schools
| NAME: | DISTRICT: | DISTANCE: | |
|---|---|---|---|
|
Grade School
Owen Elementary School |
204 | — | |
|
Middle School
Still Middle School |
204 | Not in DB | |
|
High School
Metea Valley High School |
204 | Not in DB | |
Property History
| DATE: | EVENT: | PRICE: | SOURCE: |
|---|---|---|---|
| 23 Feb, 2014 | Sold | $345,000 | MRED MLS |
| 17 Jan, 2014 | Under contract | $362,500 | MRED MLS |
| — | Last price change | $369,900 | MRED MLS |
| 5 Dec, 2013 | Listed for sale | $369,900 | MRED MLS |
| 29 Mar, 2019 | Sold | $380,000 | MRED MLS |
| 22 Feb, 2019 | Under contract | $386,000 | MRED MLS |
| — | Last price change | $387,999 | MRED MLS |
| 13 Aug, 2018 | Listed for sale | $399,990 | MRED MLS |
Room Specifics
Total Bedrooms: 4
Bedrooms Above Ground: 4
Bedrooms Below Ground: 0
Dimensions: —
Floor Type: Carpet
Dimensions: —
Floor Type: Carpet
Dimensions: —
Floor Type: Carpet
Full Bathrooms: 3
Bathroom Amenities: Separate Shower,Double Sink
Bathroom in Basement: 0
Rooms: Den
Basement Description: Finished,Crawl
Other Specifics
| 2 | |
| Concrete Perimeter | |
| Asphalt | |
| Brick Paver Patio, Storms/Screens | |
| — | |
| 75X110 | |
| Full | |
| Full | |
| Bar-Wet, Hardwood Floors, First Floor Laundry | |
| Range, Microwave, Dishwasher, Refrigerator, Washer, Dryer, Disposal | |
| Not in DB | |
| Sidewalks, Street Lights | |
| — | |
| — | |
| Gas Log, Gas Starter |
Tax History
| Year | Property Taxes |
|---|---|
| 2014 | $9,016 |
| 2019 | $10,006 |
Contact Agent
Nearby Similar Homes
Nearby Sold Comparables
Contact Agent
Listing Provided By
Coldwell Banker The Real Estate Group










