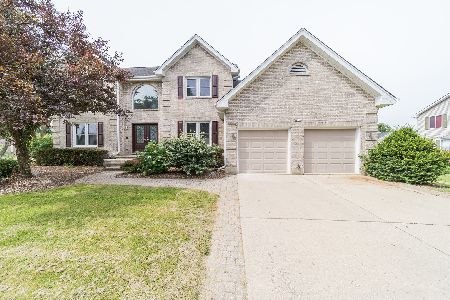1130 Prairie Drive, Algonquin, Illinois 60102
$238,000
|
Sold
|
|
| Status: | Closed |
| Sqft: | 2,058 |
| Cost/Sqft: | $117 |
| Beds: | 3 |
| Baths: | 4 |
| Year Built: | 1989 |
| Property Taxes: | $6,312 |
| Days On Market: | 3482 |
| Lot Size: | 0,37 |
Description
MOTIVATED SELLER! You will be amazed at how much room this beautiful home has to offer! All new Siding, Soffit, Fascia & Gutters! 4 Bedrooms & 4 Baths with Gourmet Kitchen, Sunken Living Room, Fireplace in Family Room, Formal Dining Room, Mud Room, 2.1 Car Garage and huge Yard are just the start. The Finished Basement has a huge Recreation Room as well as Game Room, 4th Bedroom, Play Room, Full Bathroom, Laundry/Work Room and Storage Room plus Office Area and Crawl Space for additional Storage. Special features include Granite Counters, Oak Trim and Doors throughout, Recessed Lights, Bay Windows and Hardwood Floors. Come fall in love!
Property Specifics
| Single Family | |
| — | |
| Ranch | |
| 1989 | |
| Full | |
| — | |
| No | |
| 0.37 |
| Mc Henry | |
| Glenmoor | |
| 0 / Not Applicable | |
| None | |
| Public | |
| Public Sewer | |
| 09294327 | |
| 1935252008 |
Nearby Schools
| NAME: | DISTRICT: | DISTANCE: | |
|---|---|---|---|
|
Grade School
Algonquin Lakes Elementary Schoo |
300 | — | |
|
Middle School
Algonquin Middle School |
300 | Not in DB | |
|
High School
Dundee-crown High School |
300 | Not in DB | |
Property History
| DATE: | EVENT: | PRICE: | SOURCE: |
|---|---|---|---|
| 9 Nov, 2016 | Sold | $238,000 | MRED MLS |
| 27 Sep, 2016 | Under contract | $240,900 | MRED MLS |
| — | Last price change | $270,000 | MRED MLS |
| 21 Jul, 2016 | Listed for sale | $289,900 | MRED MLS |
Room Specifics
Total Bedrooms: 4
Bedrooms Above Ground: 3
Bedrooms Below Ground: 1
Dimensions: —
Floor Type: Carpet
Dimensions: —
Floor Type: Carpet
Dimensions: —
Floor Type: Carpet
Full Bathrooms: 4
Bathroom Amenities: Whirlpool,Double Sink
Bathroom in Basement: 1
Rooms: Recreation Room,Play Room,Game Room,Foyer,Mud Room,Storage,Pantry,Walk In Closet
Basement Description: Finished
Other Specifics
| 2.1 | |
| — | |
| Concrete | |
| Porch, Storms/Screens | |
| Cul-De-Sac | |
| 16,179 | |
| — | |
| Full | |
| Hardwood Floors, First Floor Bedroom, First Floor Full Bath | |
| Range, Microwave, Dishwasher, Refrigerator, Washer, Dryer, Disposal, Stainless Steel Appliance(s) | |
| Not in DB | |
| Sidewalks, Street Lights, Street Paved | |
| — | |
| — | |
| Wood Burning, Gas Starter |
Tax History
| Year | Property Taxes |
|---|---|
| 2016 | $6,312 |
Contact Agent
Nearby Similar Homes
Nearby Sold Comparables
Contact Agent
Listing Provided By
Keller Williams Success Realty










