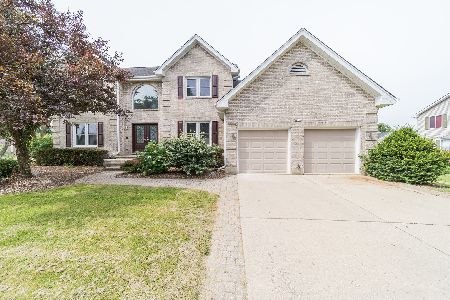1110 Prairie Drive, Algonquin, Illinois 60102
$165,000
|
Sold
|
|
| Status: | Closed |
| Sqft: | 3,586 |
| Cost/Sqft: | $42 |
| Beds: | 5 |
| Baths: | 4 |
| Year Built: | 1989 |
| Property Taxes: | $10,803 |
| Days On Market: | 2177 |
| Lot Size: | 0,27 |
Description
Calling on all investors, rehabbers and contractors. House is being sold in as-is condition without repair or warranty. Use caution when viewing house due to condition, mold is present and utilities are not on. This house has a lot of potential and is in a great subdivision and location. The house includes; 3600sq.ft, 5 bedrooms on the second floor, 3 full baths, large kitchen, fireplace in family room and fenced yard. All items will remain in the house and will be the buyers responsibility to remove.
Property Specifics
| Single Family | |
| — | |
| Traditional | |
| 1989 | |
| Partial | |
| SEMICUSTOM | |
| No | |
| 0.27 |
| Mc Henry | |
| Glenmoor | |
| 0 / Not Applicable | |
| None | |
| Public | |
| Public Sewer | |
| 10639909 | |
| 1935252006 |
Nearby Schools
| NAME: | DISTRICT: | DISTANCE: | |
|---|---|---|---|
|
Grade School
Algonquin Lakes Elementary Schoo |
300 | — | |
|
Middle School
Algonquin Middle School |
300 | Not in DB | |
|
High School
Dundee-crown High School |
300 | Not in DB | |
Property History
| DATE: | EVENT: | PRICE: | SOURCE: |
|---|---|---|---|
| 12 Sep, 2008 | Sold | $370,000 | MRED MLS |
| 10 Aug, 2008 | Under contract | $395,000 | MRED MLS |
| — | Last price change | $417,900 | MRED MLS |
| 10 Oct, 2007 | Listed for sale | $417,900 | MRED MLS |
| 12 Mar, 2020 | Sold | $165,000 | MRED MLS |
| 20 Feb, 2020 | Under contract | $150,000 | MRED MLS |
| 17 Feb, 2020 | Listed for sale | $150,000 | MRED MLS |
| 23 Oct, 2020 | Sold | $370,000 | MRED MLS |
| 25 Sep, 2020 | Under contract | $375,000 | MRED MLS |
| 19 Jul, 2020 | Listed for sale | $375,000 | MRED MLS |
Room Specifics
Total Bedrooms: 5
Bedrooms Above Ground: 5
Bedrooms Below Ground: 0
Dimensions: —
Floor Type: Carpet
Dimensions: —
Floor Type: Carpet
Dimensions: —
Floor Type: Carpet
Dimensions: —
Floor Type: —
Full Bathrooms: 4
Bathroom Amenities: Whirlpool,Separate Shower,Double Sink
Bathroom in Basement: 0
Rooms: Bedroom 5,Den,Foyer
Basement Description: Unfinished
Other Specifics
| 2 | |
| Concrete Perimeter | |
| Concrete | |
| Patio, Storms/Screens | |
| Corner Lot,Fenced Yard | |
| 110X55X114X53X95 | |
| Unfinished | |
| Full | |
| Skylight(s), First Floor Laundry, Walk-In Closet(s) | |
| Double Oven, Dishwasher, Disposal | |
| Not in DB | |
| Park, Curbs, Sidewalks, Street Lights, Street Paved | |
| — | |
| — | |
| Gas Log |
Tax History
| Year | Property Taxes |
|---|---|
| 2008 | $9,204 |
| 2020 | $10,803 |
Contact Agent
Nearby Similar Homes
Nearby Sold Comparables
Contact Agent
Listing Provided By
Perillo Real Estate Group











