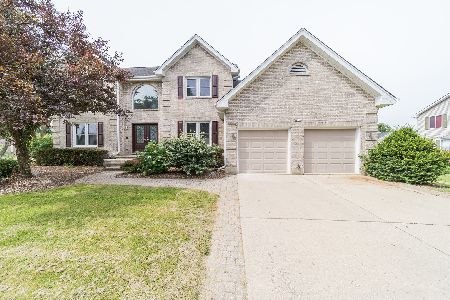1110 Prairie Drive, Algonquin, Illinois 60102
$370,000
|
Sold
|
|
| Status: | Closed |
| Sqft: | 3,800 |
| Cost/Sqft: | $104 |
| Beds: | 5 |
| Baths: | 4 |
| Year Built: | 1989 |
| Property Taxes: | $9,204 |
| Days On Market: | 6689 |
| Lot Size: | 0,00 |
Description
3800 sq ft of living space on cul-de-sac fenced lot! Big bedrooms, note 2nd BR size-perfect for in-law or nanny arrangement! Kitchen w/32" light oak cabs, island, breakfast bar & built-in grill. Sliding glass doors to brick patio in Eating Area. Family Room w/gas log FP, wet bar, trey clgs w/crown. DR w/French doors to Kit. Master Suite w/walk-in closet, 2 person Jacuzzi, walk-in shower. 2 car garage w/access door.
Property Specifics
| Single Family | |
| — | |
| — | |
| 1989 | |
| — | |
| SEMICUSTOM | |
| No | |
| 0 |
| Mc Henry | |
| — | |
| 0 / Not Applicable | |
| — | |
| — | |
| — | |
| 06699116 | |
| 1935252006 |
Property History
| DATE: | EVENT: | PRICE: | SOURCE: |
|---|---|---|---|
| 12 Sep, 2008 | Sold | $370,000 | MRED MLS |
| 10 Aug, 2008 | Under contract | $395,000 | MRED MLS |
| — | Last price change | $417,900 | MRED MLS |
| 10 Oct, 2007 | Listed for sale | $417,900 | MRED MLS |
| 12 Mar, 2020 | Sold | $165,000 | MRED MLS |
| 20 Feb, 2020 | Under contract | $150,000 | MRED MLS |
| 17 Feb, 2020 | Listed for sale | $150,000 | MRED MLS |
| 23 Oct, 2020 | Sold | $370,000 | MRED MLS |
| 25 Sep, 2020 | Under contract | $375,000 | MRED MLS |
| 19 Jul, 2020 | Listed for sale | $375,000 | MRED MLS |
Room Specifics
Total Bedrooms: 5
Bedrooms Above Ground: 5
Bedrooms Below Ground: 0
Dimensions: —
Floor Type: —
Dimensions: —
Floor Type: —
Dimensions: —
Floor Type: —
Dimensions: —
Floor Type: —
Full Bathrooms: 4
Bathroom Amenities: Whirlpool,Separate Shower
Bathroom in Basement: 0
Rooms: —
Basement Description: Unfinished,Crawl
Other Specifics
| 2 | |
| — | |
| Concrete | |
| — | |
| — | |
| 110X55X114X53X95 | |
| — | |
| — | |
| — | |
| — | |
| Not in DB | |
| — | |
| — | |
| — | |
| — |
Tax History
| Year | Property Taxes |
|---|---|
| 2008 | $9,204 |
| 2020 | $10,803 |
Contact Agent
Nearby Similar Homes
Nearby Sold Comparables
Contact Agent
Listing Provided By
Century 21 New Heritage - Huntley











