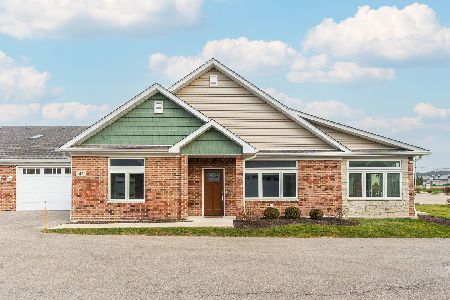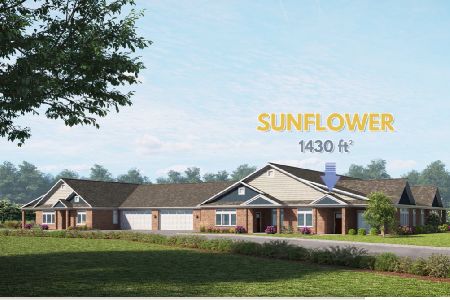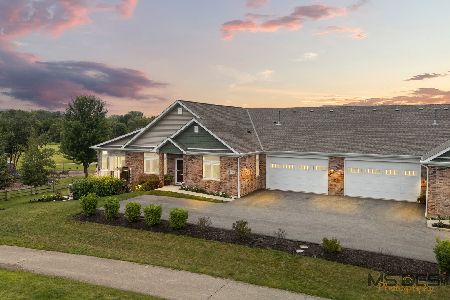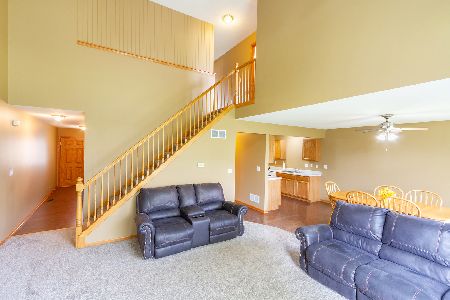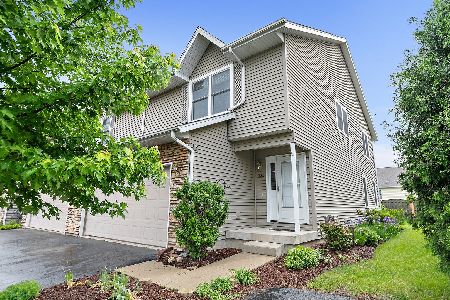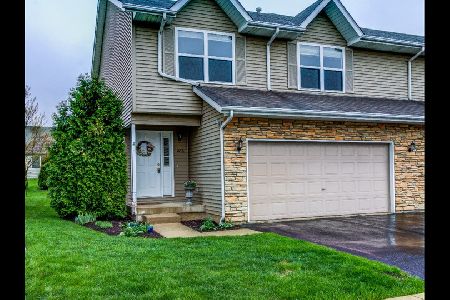1130 Rose Drive, Sycamore, Illinois 60178
$147,000
|
Sold
|
|
| Status: | Closed |
| Sqft: | 1,678 |
| Cost/Sqft: | $89 |
| Beds: | 2 |
| Baths: | 3 |
| Year Built: | 2005 |
| Property Taxes: | $4,102 |
| Days On Market: | 6182 |
| Lot Size: | 0,00 |
Description
Beautiful 2 Bed, 2.5 Bath Bradford Model Townhome w/Fin. Bsmt featuring Hardwood in Entry,Kitch/Dining Areas.Kitchen w/Oak Cabinetry,Pantry,all Appliances, & Bkfst Bar. Spacious Dining has Gorgeous Built-In Buffet. Vaulted Ceiling in Great Room w/SGD to Patio. 2nd Floor Loft is great for Den/Office. Large Master BR w/Jacuzzi, DBL Vanity, Linen, & 8X7 WIC. Fin. Bsmt Provides add'l BR, Full Bath & Den. Priced to Sell!
Property Specifics
| Condos/Townhomes | |
| — | |
| — | |
| 2005 | |
| Full | |
| BRADFORD | |
| No | |
| — |
| De Kalb | |
| — | |
| 80 / — | |
| Exterior Maintenance,Lawn Care,Snow Removal | |
| Public | |
| Public Sewer | |
| 07128276 | |
| 0628301110 |
Property History
| DATE: | EVENT: | PRICE: | SOURCE: |
|---|---|---|---|
| 23 Oct, 2009 | Sold | $147,000 | MRED MLS |
| 21 Sep, 2009 | Under contract | $149,900 | MRED MLS |
| — | Last price change | $159,900 | MRED MLS |
| 5 Feb, 2009 | Listed for sale | $159,900 | MRED MLS |
Room Specifics
Total Bedrooms: 3
Bedrooms Above Ground: 2
Bedrooms Below Ground: 1
Dimensions: —
Floor Type: Carpet
Dimensions: —
Floor Type: Carpet
Full Bathrooms: 3
Bathroom Amenities: —
Bathroom in Basement: 1
Rooms: Den,Loft
Basement Description: Finished
Other Specifics
| 2 | |
| — | |
| Asphalt | |
| Patio, Storms/Screens | |
| Common Grounds | |
| COMMON | |
| — | |
| Yes | |
| Vaulted/Cathedral Ceilings, Hardwood Floors, Laundry Hook-Up in Unit, Storage | |
| Range, Microwave, Dishwasher, Refrigerator, Washer, Dryer, Disposal | |
| Not in DB | |
| — | |
| — | |
| — | |
| — |
Tax History
| Year | Property Taxes |
|---|---|
| 2009 | $4,102 |
Contact Agent
Nearby Similar Homes
Nearby Sold Comparables
Contact Agent
Listing Provided By
RE/MAX Experience


