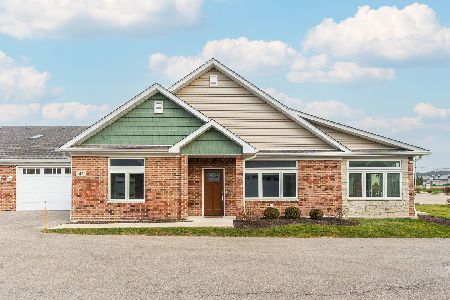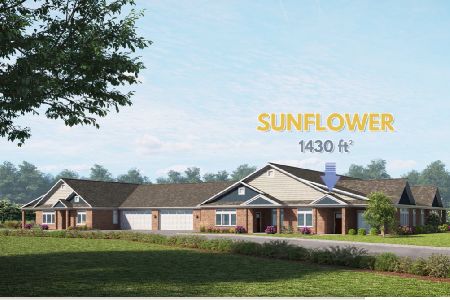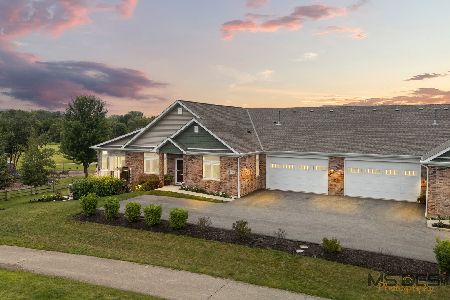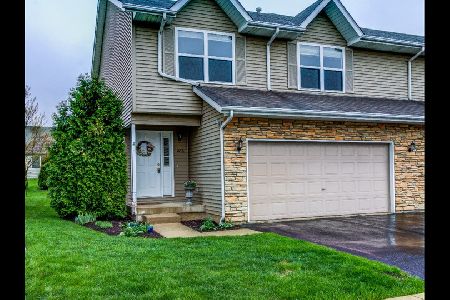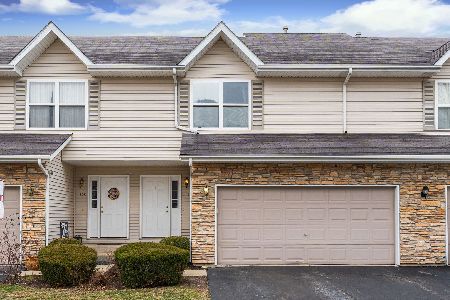1134 Rose Drive, Sycamore, Illinois 60178
$183,900
|
Sold
|
|
| Status: | Closed |
| Sqft: | 1,529 |
| Cost/Sqft: | $120 |
| Beds: | 2 |
| Baths: | 3 |
| Year Built: | 2005 |
| Property Taxes: | $4,280 |
| Days On Market: | 1716 |
| Lot Size: | 0,00 |
Description
Beautiful townhome in Townsend Woods nestled in the heart of Sycamore. This updated townhome has fresh paint throughout, new laminate flooring, and new carpet in the living room, stairs, hallway, and loft. The spacious living room features a dramatic 2 story vaulted ceiling and a slider to the patio. The large dining area opens to a kitchen with an abundance of cabinet space for storage, brand new stove, and new fridge in 2018. Upstairs is a versatile loft for even more living space~ could be an office, e-learning room, or third bedroom. The roomy master bedroom includes; an en-suite bath with double sinks. There is a second bedroom with ample closet space and a hall bath. Convenient second floor laundry too! The full basement with rough-in for a bath is just waiting for your finishing touches. Relax or entertain on the patio overlooking the outdoor space. Great location close to schools, shopping, and restaurants. Nothing to do but move in!
Property Specifics
| Condos/Townhomes | |
| 2 | |
| — | |
| 2005 | |
| Full | |
| — | |
| No | |
| — |
| De Kalb | |
| Townsend Woods | |
| 80 / Monthly | |
| Exterior Maintenance,Lawn Care,Snow Removal | |
| Public | |
| Public Sewer | |
| 11071785 | |
| 0628301108 |
Nearby Schools
| NAME: | DISTRICT: | DISTANCE: | |
|---|---|---|---|
|
Grade School
North Grove Elementary School |
427 | — | |
|
Middle School
Sycamore Middle School |
427 | Not in DB | |
|
High School
Sycamore High School |
427 | Not in DB | |
Property History
| DATE: | EVENT: | PRICE: | SOURCE: |
|---|---|---|---|
| 22 Jun, 2021 | Sold | $183,900 | MRED MLS |
| 6 May, 2021 | Under contract | $183,900 | MRED MLS |
| 30 Apr, 2021 | Listed for sale | $183,900 | MRED MLS |


















Room Specifics
Total Bedrooms: 2
Bedrooms Above Ground: 2
Bedrooms Below Ground: 0
Dimensions: —
Floor Type: Carpet
Full Bathrooms: 3
Bathroom Amenities: Double Sink
Bathroom in Basement: 0
Rooms: Loft
Basement Description: Unfinished,Bathroom Rough-In
Other Specifics
| 2 | |
| Concrete Perimeter | |
| Asphalt | |
| Patio, Storms/Screens | |
| Common Grounds | |
| 2247 | |
| — | |
| Full | |
| Vaulted/Cathedral Ceilings, Wood Laminate Floors, Second Floor Laundry | |
| Range, Microwave, Dishwasher, Refrigerator, Washer, Dryer, Disposal | |
| Not in DB | |
| — | |
| — | |
| — | |
| — |
Tax History
| Year | Property Taxes |
|---|---|
| 2021 | $4,280 |
Contact Agent
Nearby Similar Homes
Nearby Sold Comparables
Contact Agent
Listing Provided By
RE/MAX Suburban


