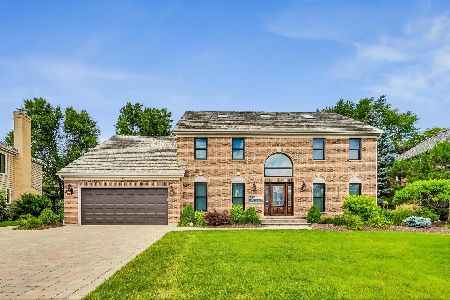1130 Saint William Drive, Libertyville, Illinois 60048
$725,000
|
Sold
|
|
| Status: | Closed |
| Sqft: | 4,318 |
| Cost/Sqft: | $172 |
| Beds: | 5 |
| Baths: | 5 |
| Year Built: | 1987 |
| Property Taxes: | $15,594 |
| Days On Market: | 1908 |
| Lot Size: | 0,38 |
Description
Saint William is a completely open concept home with unparalleled features including its first floor master bedroom, first floor laundry, gourmet kitchen and over 5700 sf of living space. This home (aka "The Silo Home") has been completely renovated. It defines the open home concept as the kitchen, dining area, living room and great room are all one room brightly lit with vaulted ceilings and a large radius window. The kitchen, including a SS wall mounted hood, built in wall oven and floor to ceiling cabinets encircles the huge island perfect for conversation, planning and preparation. Retreat to the gorgeous first floor master suite that includes a 2nd fireplace, access to the back deck, a separate home office and brand new carpet (2020). The huge walk through closet with custom built shelving, drawers and makeup vanity leads you to the private, spa style en suite bathroom including a walk-in steam shower, dual vanities and high quality fixtures. A second, larger office with pocket doors, a half bathroom and a spacious mud room off the garage complete the main level. As we move upstairs we are met with a cozy loft with vaulted ceilings and 2nd radius window making this room perfect for tv watching, gaming, reading or eLearning! The 2nd story includes 2 additional renovated full bathrooms and 3 generously sized bedrooms. The newly finished basement (2019) adds nearly 1700sf of living space and includes a bar area, a large family/game room, a 5th bedroom with its own walk-in closet, a newly renovated 4th full bathroom (2019) and an abundance of storage space. In the basement, both the main area and the bedroom have sliders that open up to the fenced in back porch/yard. Other features this home has to offer include a freshly poured concrete driveway and front walkway (2020), 2 new garage doors (2019), dark hardwood floors through out great room, office and master walk through closet (2015), interior newly painted a serene gray through out most of 1st and 2nd levels (2020), black aluminum fence installed around back yard (2017), exterior of home painted (2017), maintenance free Trex deck built (2016), dual heating and ac, large sphere window replaced (2019) and much much more. Saint William is ideally located in the Interlaken Ridge subdivision where you can walk to the charming downtown and award winning district 70 & 128 Libertyville schools. The home is minutes from shopping, the Metra station, and highway access. This is living at its best in a beautiful home unlike any other in this area!
Property Specifics
| Single Family | |
| — | |
| Contemporary | |
| 1987 | |
| Full,Walkout | |
| — | |
| No | |
| 0.38 |
| Lake | |
| Interlaken Ridge | |
| 75 / Voluntary | |
| Other | |
| Lake Michigan,Public | |
| Public Sewer | |
| 10878454 | |
| 11171140110000 |
Nearby Schools
| NAME: | DISTRICT: | DISTANCE: | |
|---|---|---|---|
|
Grade School
Butterfield School |
70 | — | |
|
Middle School
Highland Middle School |
70 | Not in DB | |
|
High School
Libertyville High School |
128 | Not in DB | |
Property History
| DATE: | EVENT: | PRICE: | SOURCE: |
|---|---|---|---|
| 13 May, 2011 | Sold | $662,500 | MRED MLS |
| 28 Feb, 2011 | Under contract | $725,000 | MRED MLS |
| 28 Feb, 2011 | Listed for sale | $725,000 | MRED MLS |
| 7 Jan, 2021 | Sold | $725,000 | MRED MLS |
| 29 Oct, 2020 | Under contract | $744,000 | MRED MLS |
| 22 Oct, 2020 | Listed for sale | $744,000 | MRED MLS |
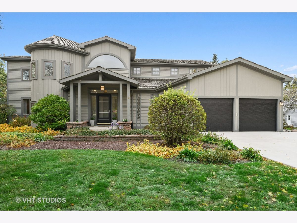
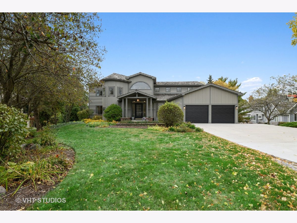
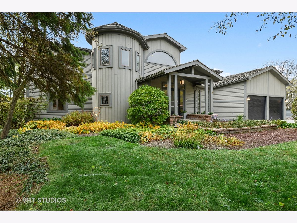
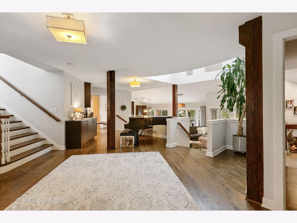
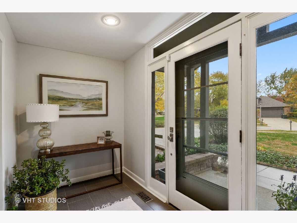
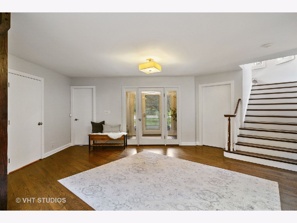
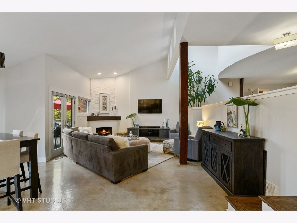
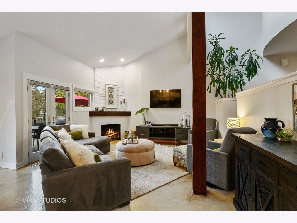
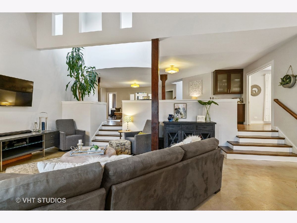
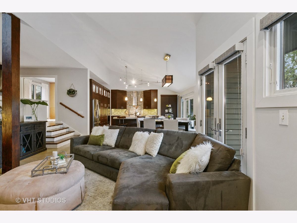
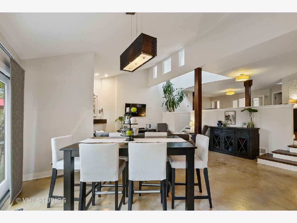
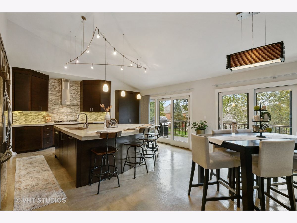
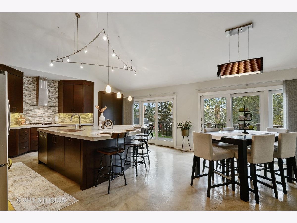
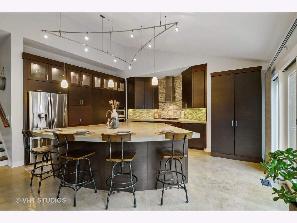
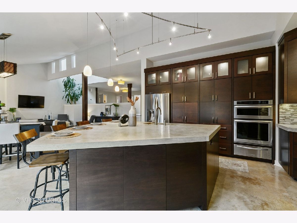
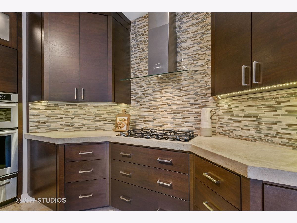
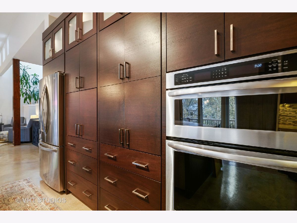
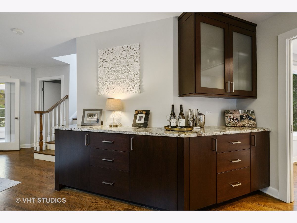
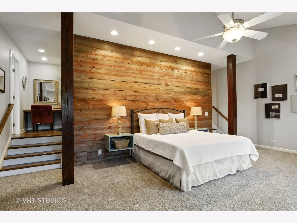
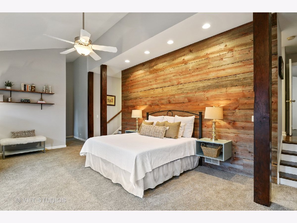
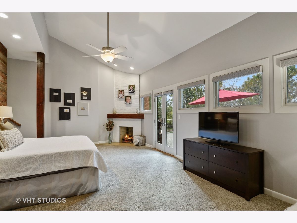
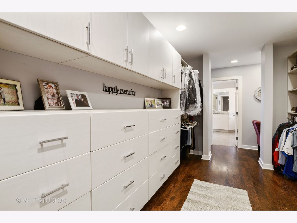
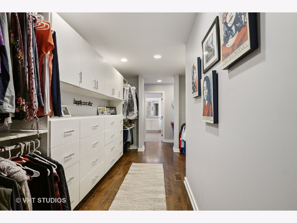
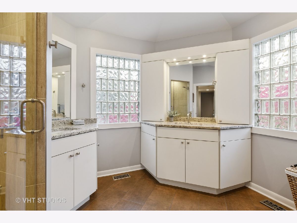
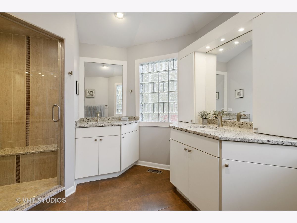
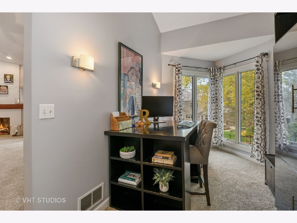
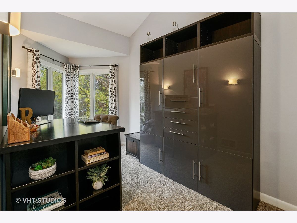
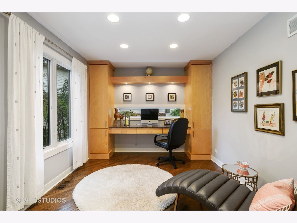
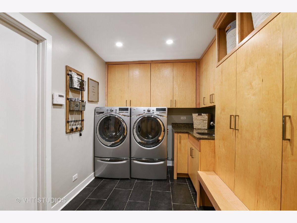
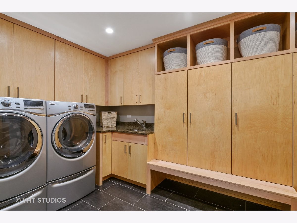
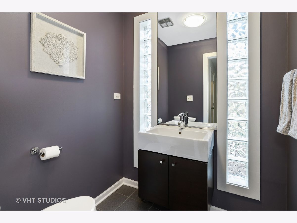
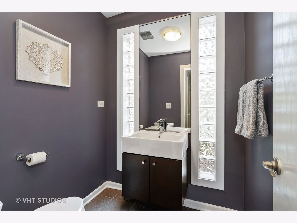
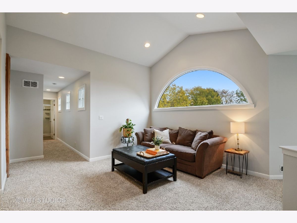
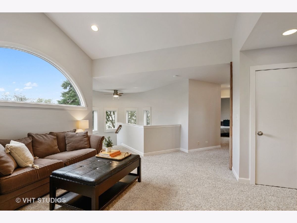
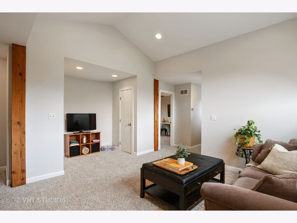
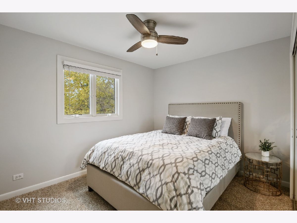
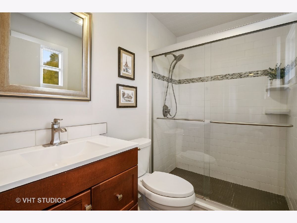
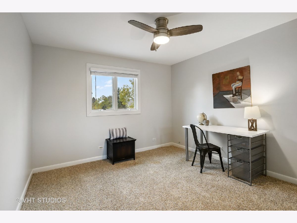
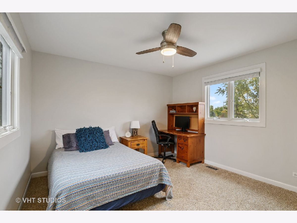
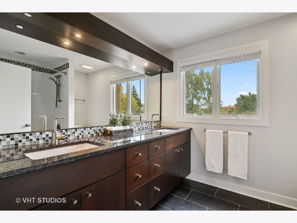
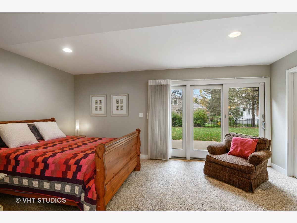
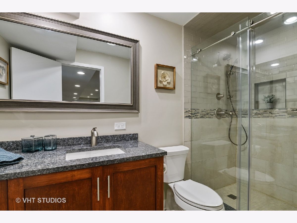
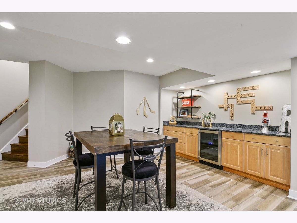
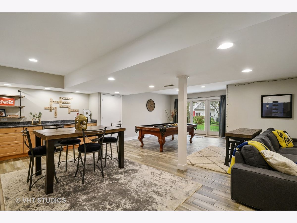
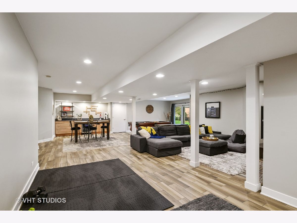
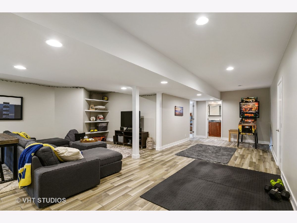
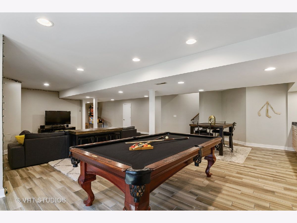
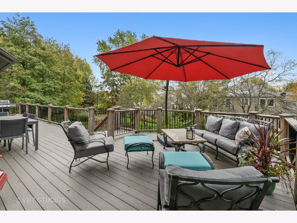
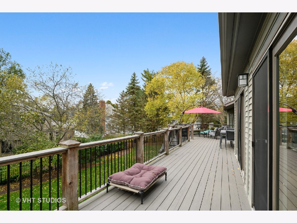
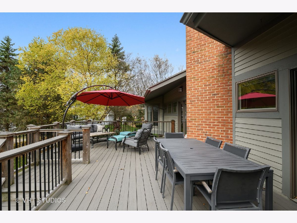
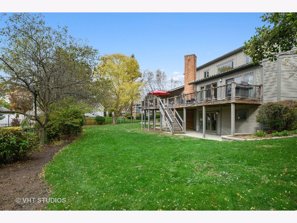
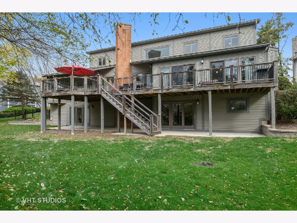
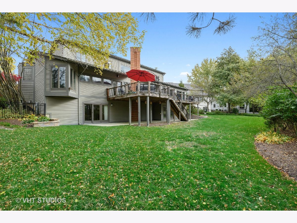
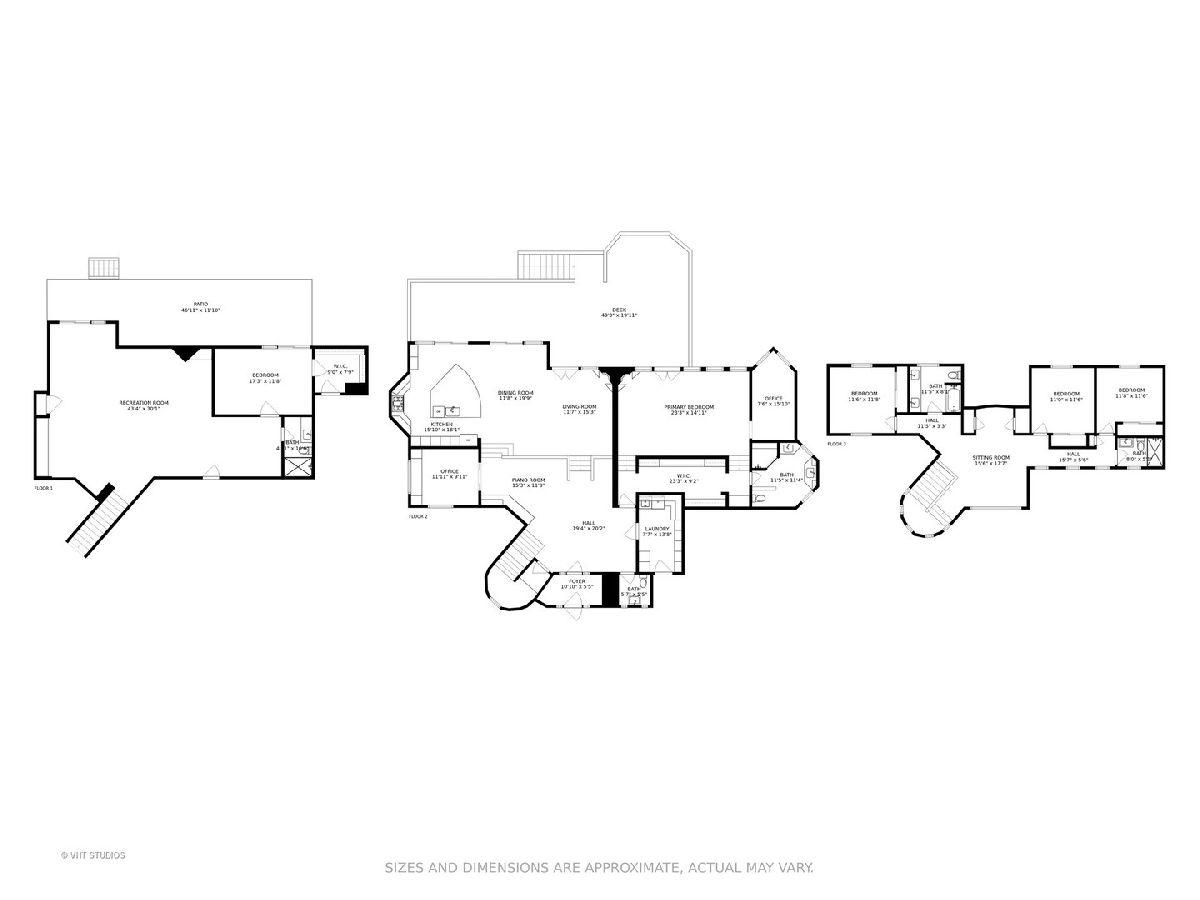
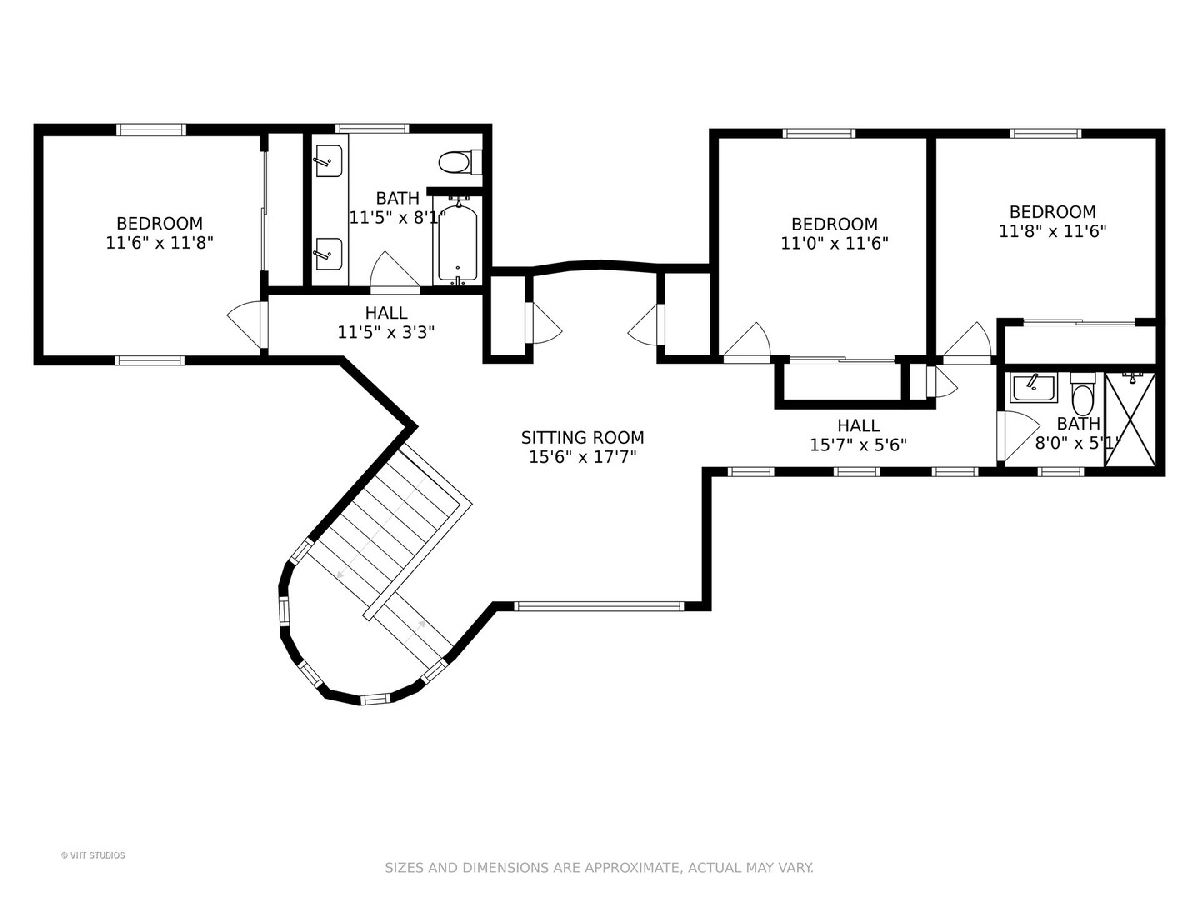
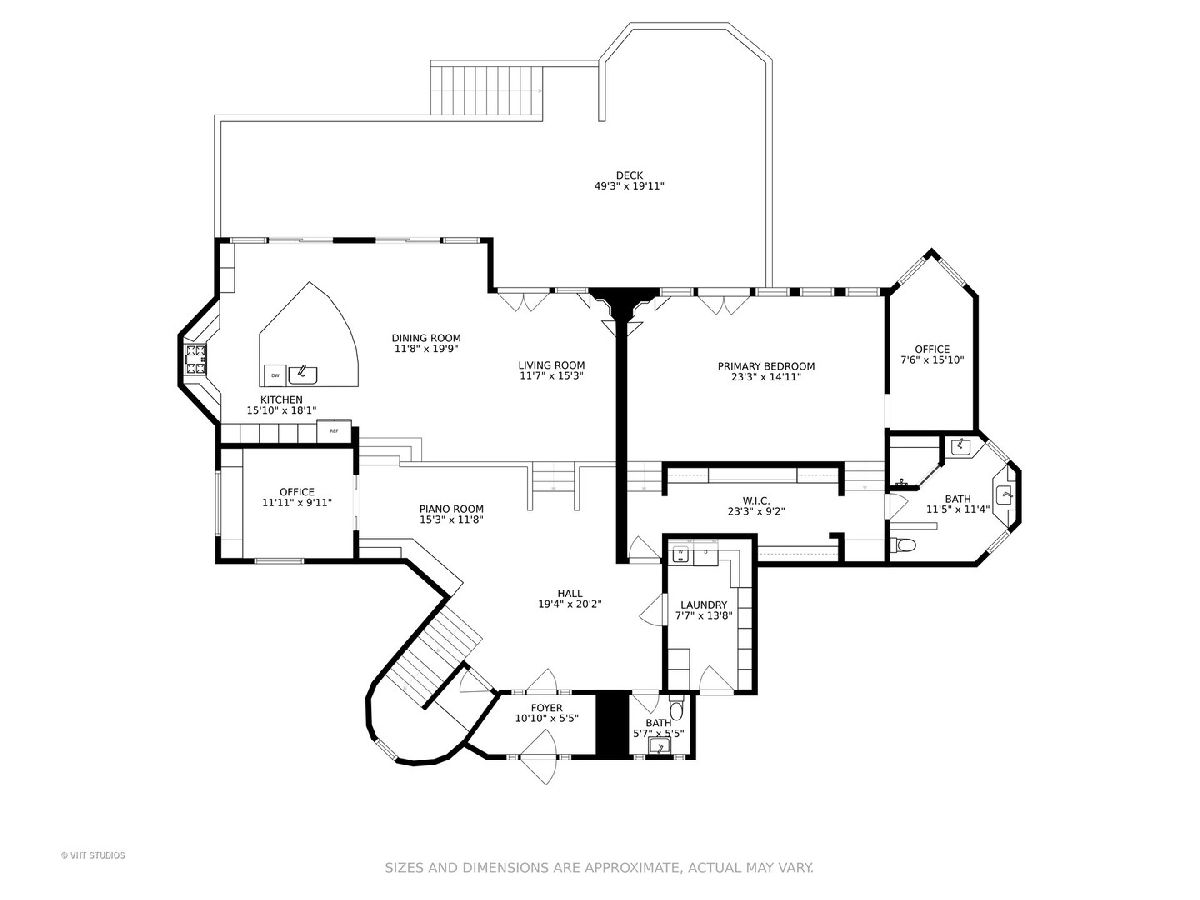
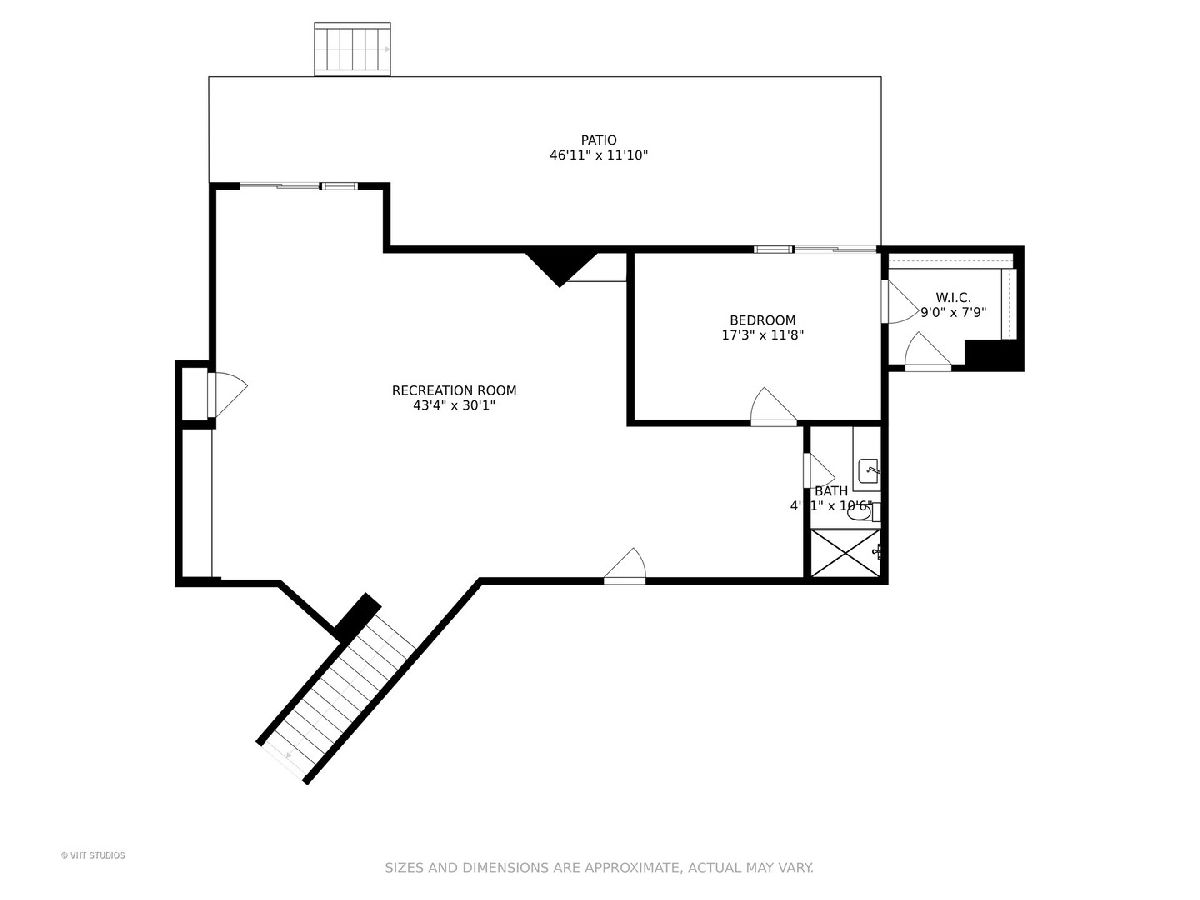
Room Specifics
Total Bedrooms: 5
Bedrooms Above Ground: 5
Bedrooms Below Ground: 0
Dimensions: —
Floor Type: Carpet
Dimensions: —
Floor Type: Carpet
Dimensions: —
Floor Type: Carpet
Dimensions: —
Floor Type: —
Full Bathrooms: 5
Bathroom Amenities: Separate Shower,Steam Shower,Double Sink,Soaking Tub
Bathroom in Basement: 1
Rooms: Bedroom 5,Office,Foyer,Great Room,Sitting Room,Other Room,Mud Room,Recreation Room,Walk In Closet
Basement Description: Finished,Exterior Access,9 ft + pour,Rec/Family Area,Sleeping Area,Storage Space
Other Specifics
| 2.5 | |
| Concrete Perimeter | |
| Concrete | |
| Deck, Patio | |
| — | |
| 66 X 185 X 145 X 145 | |
| Unfinished | |
| Full | |
| Vaulted/Cathedral Ceilings, Bar-Dry, Hardwood Floors, First Floor Bedroom, In-Law Arrangement, First Floor Laundry, First Floor Full Bath, Walk-In Closet(s), Ceiling - 10 Foot, Ceilings - 9 Foot, Beamed Ceilings, Open Floorplan, Some Carpeting, Some Window Treatmnt, Di | |
| Range, Microwave, Dishwasher, Refrigerator, Washer, Dryer, Disposal, Stainless Steel Appliance(s), Wine Refrigerator, Cooktop, Built-In Oven, Range Hood, Range Hood, Wall Oven | |
| Not in DB | |
| Sidewalks, Street Lights, Street Paved | |
| — | |
| — | |
| Gas Starter, More than one |
Tax History
| Year | Property Taxes |
|---|---|
| 2011 | $10,775 |
| 2021 | $15,594 |
Contact Agent
Nearby Similar Homes
Nearby Sold Comparables
Contact Agent
Listing Provided By
@properties




