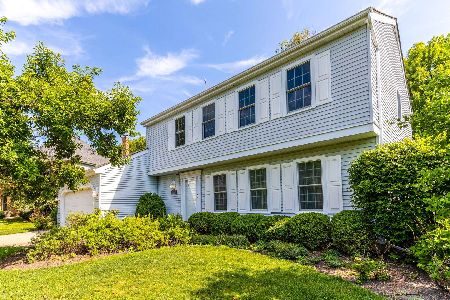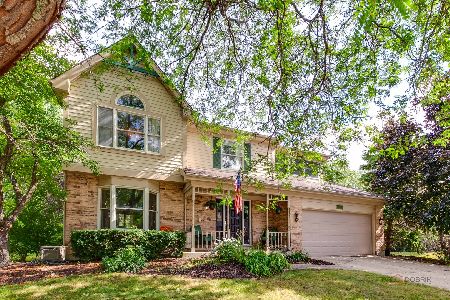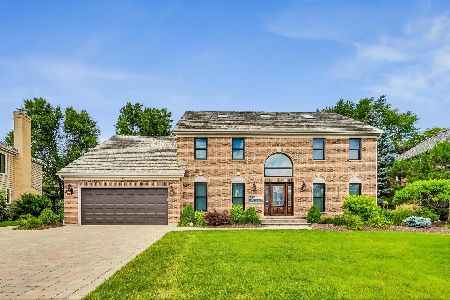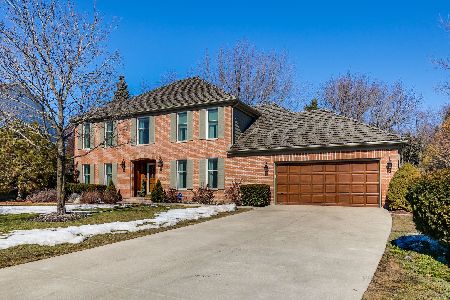1132 Saint William Drive, Libertyville, Illinois 60048
$685,000
|
Sold
|
|
| Status: | Closed |
| Sqft: | 4,639 |
| Cost/Sqft: | $153 |
| Beds: | 5 |
| Baths: | 6 |
| Year Built: | 1989 |
| Property Taxes: | $17,492 |
| Days On Market: | 3501 |
| Lot Size: | 0,38 |
Description
Impressive curb appeal- Brick front, 3+ car garage- beautiful terraced landscaping. Elegant, Warm and so Inviting.Amazing.. Quality! 2 story entry foyer, large formal Living and Dining room. New hardwood floors in the 2 story Family room w/towering stone fireplace. Well planned Kitchen w/ granite counters, ton of cabinets & expansive Eating area overlooks Trex style deck and lush grounds, plus delightful Sunroom will be your favorite place to unwind! The In-law/ Guest wing offers a Living/Library,5th Bedroom with beautiful built-ins and full bath. Enjoy the pond views. Second floor/incredible king sized bedrooms,3 baths and a loft overlooking the Family room. Spectacular Master Suite w/coifferd ceiling...perfect private haven cozy sitting area w/fireplace 3 large closets, spa with bright skylight. The Lower Walk Out level =2,422sq.ft. All located in desirable Interlaken Ridge- walk to vibrant Libertyville, train and top schools. Newly painted inside & out. Newer Roof & HVAC...
Property Specifics
| Single Family | |
| — | |
| — | |
| 1989 | |
| Full,Walkout | |
| CUSTOM | |
| No | |
| 0.38 |
| Lake | |
| Interlaken Ridge | |
| 0 / Not Applicable | |
| None | |
| Lake Michigan | |
| Public Sewer | |
| 09204733 | |
| 11171140120000 |
Property History
| DATE: | EVENT: | PRICE: | SOURCE: |
|---|---|---|---|
| 27 May, 2016 | Sold | $685,000 | MRED MLS |
| 24 Apr, 2016 | Under contract | $709,000 | MRED MLS |
| 24 Apr, 2016 | Listed for sale | $709,000 | MRED MLS |
Room Specifics
Total Bedrooms: 5
Bedrooms Above Ground: 5
Bedrooms Below Ground: 0
Dimensions: —
Floor Type: Carpet
Dimensions: —
Floor Type: Carpet
Dimensions: —
Floor Type: Carpet
Dimensions: —
Floor Type: —
Full Bathrooms: 6
Bathroom Amenities: Whirlpool,Double Sink
Bathroom in Basement: 1
Rooms: Bedroom 5,Exercise Room,Game Room,Library,Loft,Recreation Room,Sewing Room,Heated Sun Room,Workshop
Basement Description: Finished,Exterior Access
Other Specifics
| 3 | |
| Concrete Perimeter | |
| Concrete | |
| Deck, Patio, Brick Paver Patio | |
| Corner Lot,Landscaped | |
| 4,639 | |
| Full | |
| Full | |
| Vaulted/Cathedral Ceilings, Skylight(s), Hardwood Floors, First Floor Bedroom, In-Law Arrangement, First Floor Laundry | |
| — | |
| Not in DB | |
| Sidewalks, Street Lights, Street Paved | |
| — | |
| — | |
| Gas Log |
Tax History
| Year | Property Taxes |
|---|---|
| 2016 | $17,492 |
Contact Agent
Nearby Similar Homes
Nearby Sold Comparables
Contact Agent
Listing Provided By
@properties










