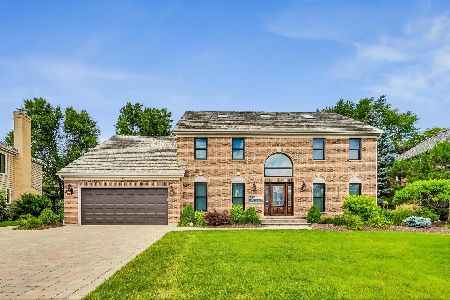1130 Saint William Drive, Libertyville, Illinois 60048
$662,500
|
Sold
|
|
| Status: | Closed |
| Sqft: | 4,318 |
| Cost/Sqft: | $168 |
| Beds: | 5 |
| Baths: | 4 |
| Year Built: | 1987 |
| Property Taxes: | $10,775 |
| Days On Market: | 5431 |
| Lot Size: | 0,38 |
Description
Sold before processing-Perfect for entertaining, this open contemporary w/soaring ceilings & palladian windows has S exposure across 1/3+ acre lot w/tiered decks for outdoor living! Vaulted 1st FLR MBR w/FP, office & travertine bath'11. KIT w/new granite & SS APPLS'10 open to huge EAS & vaulted GREAT RM w/FP! FIN walkout BAS+huge storage. New shake roof'07-32 new windows/sliders '08. Newer paint, carpet & custom WT!
Property Specifics
| Single Family | |
| — | |
| Contemporary | |
| 1987 | |
| Full,Walkout | |
| CUSTOM | |
| No | |
| 0.38 |
| Lake | |
| Interlaken Ridge | |
| 75 / Voluntary | |
| None | |
| Lake Michigan | |
| Public Sewer | |
| 07741737 | |
| 11171140110000 |
Nearby Schools
| NAME: | DISTRICT: | DISTANCE: | |
|---|---|---|---|
|
Grade School
Butterfield School |
70 | — | |
|
Middle School
Highland Middle School |
70 | Not in DB | |
|
High School
Libertyville High School |
128 | Not in DB | |
Property History
| DATE: | EVENT: | PRICE: | SOURCE: |
|---|---|---|---|
| 13 May, 2011 | Sold | $662,500 | MRED MLS |
| 28 Feb, 2011 | Under contract | $725,000 | MRED MLS |
| 28 Feb, 2011 | Listed for sale | $725,000 | MRED MLS |
| 7 Jan, 2021 | Sold | $725,000 | MRED MLS |
| 29 Oct, 2020 | Under contract | $744,000 | MRED MLS |
| 22 Oct, 2020 | Listed for sale | $744,000 | MRED MLS |
Room Specifics
Total Bedrooms: 5
Bedrooms Above Ground: 5
Bedrooms Below Ground: 0
Dimensions: —
Floor Type: Carpet
Dimensions: —
Floor Type: Carpet
Dimensions: —
Floor Type: Carpet
Dimensions: —
Floor Type: —
Full Bathrooms: 4
Bathroom Amenities: Whirlpool,Separate Shower,Double Sink
Bathroom in Basement: 1
Rooms: Bonus Room,Bedroom 5,Eating Area,Foyer,Game Room,Loft,Office,Walk In Closet
Basement Description: Partially Finished
Other Specifics
| 2 | |
| Concrete Perimeter | |
| Concrete | |
| Balcony, Deck, Patio, Porch | |
| Landscaped,Wooded,Rear of Lot | |
| 66 X 185 X 145 X 145 | |
| Unfinished | |
| Full | |
| Vaulted/Cathedral Ceilings, Hardwood Floors, First Floor Bedroom, First Floor Laundry, First Floor Full Bath | |
| Double Oven, Microwave, Dishwasher, Refrigerator, Washer, Dryer, Disposal, Stainless Steel Appliance(s) | |
| Not in DB | |
| Sidewalks, Street Lights, Street Paved | |
| — | |
| — | |
| Wood Burning, Gas Starter |
Tax History
| Year | Property Taxes |
|---|---|
| 2011 | $10,775 |
| 2021 | $15,594 |
Contact Agent
Nearby Similar Homes
Nearby Sold Comparables
Contact Agent
Listing Provided By
RE/MAX Suburban







