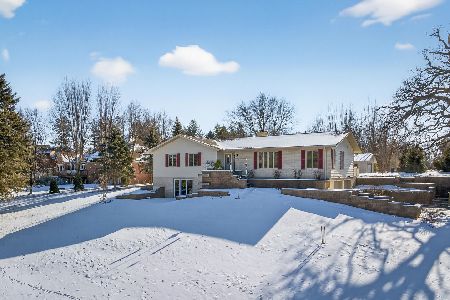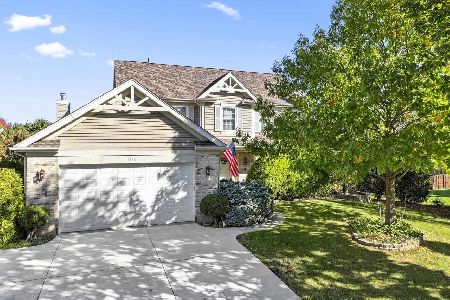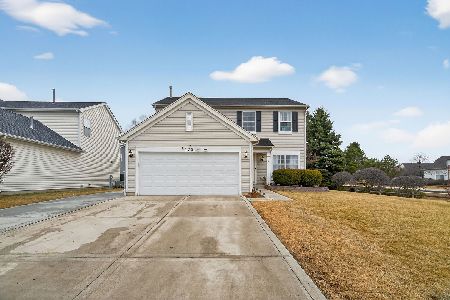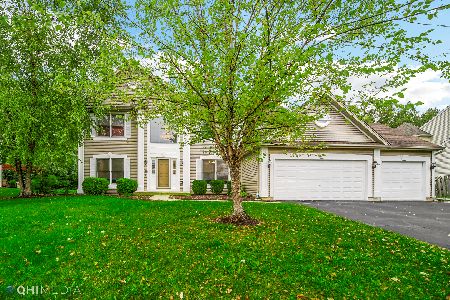1130 Sedgewood Trail, Algonquin, Illinois 60102
$318,055
|
Sold
|
|
| Status: | Closed |
| Sqft: | 2,820 |
| Cost/Sqft: | $115 |
| Beds: | 4 |
| Baths: | 4 |
| Year Built: | 2000 |
| Property Taxes: | $0 |
| Days On Market: | 2479 |
| Lot Size: | 0,29 |
Description
Wonderfully updated 5 bed, 3.1 bath home with 9' ceilings and full finished basement on a corner lot. Open concept living at its best with hardwood flooring on most of the main level including a recently updated kitchen with 42" cabinetry, granite counters, large butcher block island, and ss appliances that opens to a spectacular two story FR with floor to ceiling fireplace, separate DR, LR, huge open foyer, private office, powder room and large laundry room. The second level features a spacious master suite with totally remodeled spa-like master bath and huge wic as well as 3 additional generously sized bedrooms and a second full bath. The lower level is totally finished with a 5th bedroom, full bath and plenty of extra living and storage space. Lovely 25x16 brick paver patio is perfect for entertaining. Attached 3 car heated garage.
Property Specifics
| Single Family | |
| — | |
| — | |
| 2000 | |
| Full | |
| — | |
| No | |
| 0.29 |
| Kane | |
| — | |
| 150 / Annual | |
| None | |
| Public | |
| Public Sewer | |
| 10382343 | |
| 0309102026 |
Nearby Schools
| NAME: | DISTRICT: | DISTANCE: | |
|---|---|---|---|
|
Grade School
Liberty Elementary School |
300 | — | |
|
Middle School
Dundee Middle School |
300 | Not in DB | |
|
High School
H D Jacobs High School |
300 | Not in DB | |
Property History
| DATE: | EVENT: | PRICE: | SOURCE: |
|---|---|---|---|
| 21 Dec, 2007 | Sold | $333,000 | MRED MLS |
| 9 Nov, 2007 | Under contract | $349,900 | MRED MLS |
| — | Last price change | $360,000 | MRED MLS |
| 2 May, 2007 | Listed for sale | $369,900 | MRED MLS |
| 26 Jun, 2019 | Sold | $318,055 | MRED MLS |
| 24 May, 2019 | Under contract | $325,000 | MRED MLS |
| 16 May, 2019 | Listed for sale | $325,000 | MRED MLS |
Room Specifics
Total Bedrooms: 5
Bedrooms Above Ground: 4
Bedrooms Below Ground: 1
Dimensions: —
Floor Type: Carpet
Dimensions: —
Floor Type: Carpet
Dimensions: —
Floor Type: Carpet
Dimensions: —
Floor Type: —
Full Bathrooms: 4
Bathroom Amenities: Separate Shower,Double Sink
Bathroom in Basement: 1
Rooms: Bedroom 5,Office,Recreation Room,Foyer
Basement Description: Finished
Other Specifics
| 3 | |
| — | |
| — | |
| Brick Paver Patio | |
| Corner Lot,Water View | |
| 90X142X113X135 | |
| — | |
| Full | |
| Vaulted/Cathedral Ceilings, Hardwood Floors, First Floor Laundry | |
| Range, Microwave, Dishwasher, Refrigerator, Washer, Dryer | |
| Not in DB | |
| — | |
| — | |
| — | |
| Gas Log |
Tax History
| Year | Property Taxes |
|---|---|
| 2007 | $7,213 |
Contact Agent
Nearby Similar Homes
Nearby Sold Comparables
Contact Agent
Listing Provided By
Keller Williams Platinum Partn







