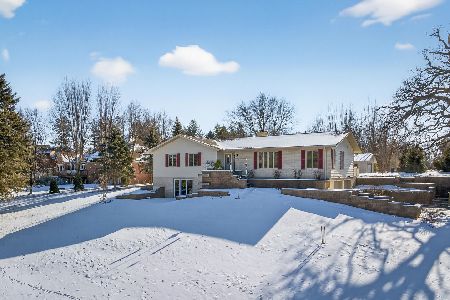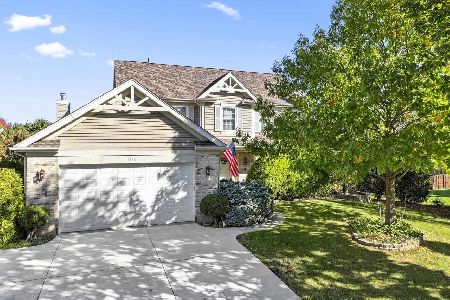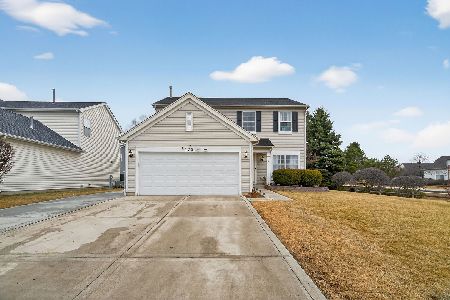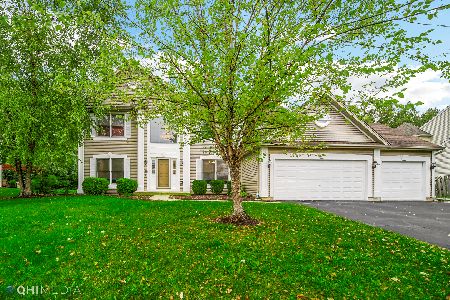1590 Southridge Trail, Algonquin, Illinois 60102
$349,000
|
Sold
|
|
| Status: | Closed |
| Sqft: | 3,206 |
| Cost/Sqft: | $109 |
| Beds: | 4 |
| Baths: | 4 |
| Year Built: | 2000 |
| Property Taxes: | $8,353 |
| Days On Market: | 2690 |
| Lot Size: | 0,33 |
Description
Residence offers highest quality materials & finishes thru out.The interior spaces are perfectly proportioned,each room flowing gracefully from one to another,creating an atmosphere of sophisticated elegance.Ideally suited for grand entertaining & festive family gatherings.1st floor den/library.Beautiful nature unfolds from every corner of the home. 2 story foyer,separate dining and living room, large kitchen with Island,granite counter tops, glass backsplash,eating area,pantry,sliding door to a skillfully sculptured lawn around a large patio.Home has hardwood floors t/o. Hardwood floors are a healthy choice for interior environments. No fibers,grout lines,or embossing that can trap dust,pollen, particles that occur with carpets.They are the best choice of flooring with allergy sufferers & contribute to a healthier indoor air quality.Full,finished basement has an additional recreation room, exercising area,bedroom and a full bathroom. A great investment in a prestigious Brittany Hill.
Property Specifics
| Single Family | |
| — | |
| Contemporary | |
| 2000 | |
| Partial | |
| — | |
| No | |
| 0.33 |
| Kane | |
| Brittany Hills | |
| 250 / Annual | |
| Other | |
| Public | |
| Public Sewer | |
| 10115013 | |
| 0309103002 |
Nearby Schools
| NAME: | DISTRICT: | DISTANCE: | |
|---|---|---|---|
|
Grade School
Liberty Elementary School |
300 | — | |
|
Middle School
Dundee Middle School |
300 | Not in DB | |
|
High School
H D Jacobs High School |
300 | Not in DB | |
Property History
| DATE: | EVENT: | PRICE: | SOURCE: |
|---|---|---|---|
| 15 Dec, 2011 | Sold | $215,000 | MRED MLS |
| 2 Nov, 2011 | Under contract | $219,900 | MRED MLS |
| — | Last price change | $238,250 | MRED MLS |
| 22 Aug, 2011 | Listed for sale | $247,500 | MRED MLS |
| 26 Dec, 2018 | Sold | $349,000 | MRED MLS |
| 8 Nov, 2018 | Under contract | $349,900 | MRED MLS |
| 17 Oct, 2018 | Listed for sale | $349,900 | MRED MLS |
| 9 Feb, 2024 | Sold | $492,500 | MRED MLS |
| 31 Dec, 2023 | Under contract | $495,000 | MRED MLS |
| 1 Nov, 2023 | Listed for sale | $495,000 | MRED MLS |
Room Specifics
Total Bedrooms: 5
Bedrooms Above Ground: 4
Bedrooms Below Ground: 1
Dimensions: —
Floor Type: Wood Laminate
Dimensions: —
Floor Type: Wood Laminate
Dimensions: —
Floor Type: Wood Laminate
Dimensions: —
Floor Type: —
Full Bathrooms: 4
Bathroom Amenities: —
Bathroom in Basement: 0
Rooms: Bedroom 5,Den
Basement Description: Finished
Other Specifics
| 3 | |
| Concrete Perimeter | |
| Asphalt | |
| Patio | |
| — | |
| 150X95 | |
| — | |
| Full | |
| Vaulted/Cathedral Ceilings | |
| Range, Microwave, Dishwasher, Washer, Dryer | |
| Not in DB | |
| Sidewalks, Street Lights, Street Paved | |
| — | |
| — | |
| — |
Tax History
| Year | Property Taxes |
|---|---|
| 2011 | $8,438 |
| 2018 | $8,353 |
| 2024 | $9,834 |
Contact Agent
Nearby Similar Homes
Nearby Sold Comparables
Contact Agent
Listing Provided By
Homesmart Connect LLC







