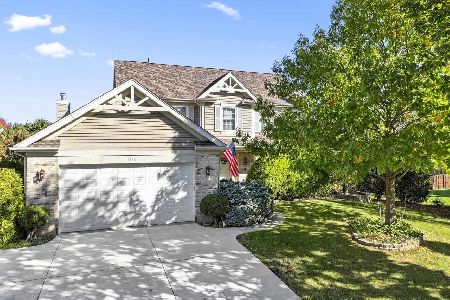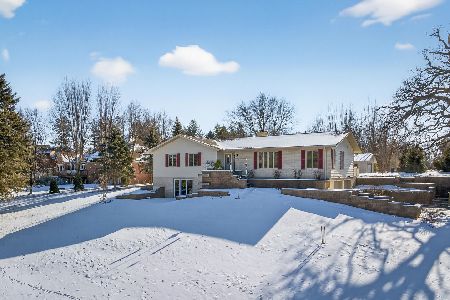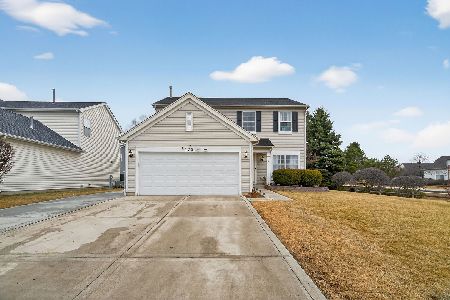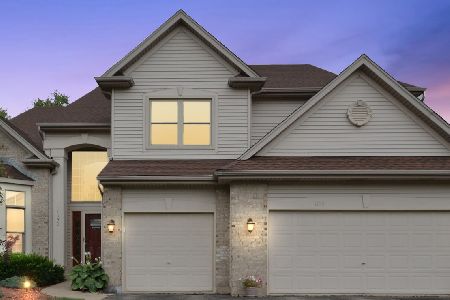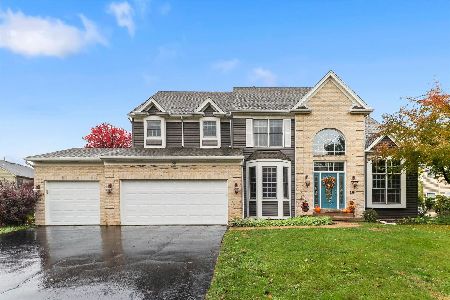1140 Sedgewood Trail, Algonquin, Illinois 60102
$328,000
|
Sold
|
|
| Status: | Closed |
| Sqft: | 2,630 |
| Cost/Sqft: | $127 |
| Beds: | 4 |
| Baths: | 4 |
| Year Built: | 1999 |
| Property Taxes: | $8,283 |
| Days On Market: | 3641 |
| Lot Size: | 0,39 |
Description
LOCATION, LOCATION, LOCATION-LOCATED ON ONE OF THE BEST LOTS IN THE SUBDIVISION THIS 2700 SQ FT HOME IS FILLED WITH LOTS OF "NEWS"-TWO STORY FOYER-UPDATED EAT-IN KITCHEN W/GRANITE CTPS/SS APPL/ISLAND/HARDWOOD FLRS-FAMILY ROOM W/FRPL-FORMAL LIVING & DINING RM-GOOD SIZED 1ST FLOOR LAUNDRY W/CABINETS-MASTER SUITE W/VLTS CLGS/SITTING RM/WIC/NEWLY UPDATED BTH W/DBLE SINKS/WALK-IN SHOWER-SPACIOUS SECONDARY BDRMS-PROF FNSHD BSMT W/OFFICE/REC RM/BTH/5TH BDRM/LOTS OF STORAGE-PAVER PATIO-AND THE BEST RM IN THE HOUSE IS THE 16X14 SCREENED IN PORCH TO ENJOY THE LUSHLY LANDSCAPED YARD W/INGROUND SPRINKLER SYSTEM & THE GORGEOUS SUNRISE'S OVER THE POND-NEW ROOF & SIDING(2014) SECOND FLOOR WDWS(2014)-WHAT A GREAT HOME BOTH INSIDE AND OUT!
Property Specifics
| Single Family | |
| — | |
| Contemporary | |
| 1999 | |
| Full | |
| VICTORIA-B | |
| Yes | |
| 0.39 |
| Kane | |
| Brittany Hills | |
| 275 / Annual | |
| Other | |
| Public | |
| Public Sewer | |
| 09161712 | |
| 0309102025 |
Nearby Schools
| NAME: | DISTRICT: | DISTANCE: | |
|---|---|---|---|
|
Grade School
Liberty Elementary School |
300 | — | |
|
Middle School
Dundee Middle School |
300 | Not in DB | |
|
High School
H D Jacobs High School |
300 | Not in DB | |
Property History
| DATE: | EVENT: | PRICE: | SOURCE: |
|---|---|---|---|
| 10 May, 2016 | Sold | $328,000 | MRED MLS |
| 22 Mar, 2016 | Under contract | $334,900 | MRED MLS |
| 10 Mar, 2016 | Listed for sale | $334,900 | MRED MLS |
Room Specifics
Total Bedrooms: 5
Bedrooms Above Ground: 4
Bedrooms Below Ground: 1
Dimensions: —
Floor Type: Carpet
Dimensions: —
Floor Type: Carpet
Dimensions: —
Floor Type: Carpet
Dimensions: —
Floor Type: —
Full Bathrooms: 4
Bathroom Amenities: Separate Shower,Double Sink
Bathroom in Basement: 1
Rooms: Bedroom 5,Office,Recreation Room,Screened Porch,Sitting Room
Basement Description: Finished
Other Specifics
| 3 | |
| Concrete Perimeter | |
| Asphalt | |
| Deck, Patio, Porch, Screened Deck | |
| Landscaped | |
| 16955 SQ FT | |
| — | |
| Full | |
| Vaulted/Cathedral Ceilings, Hardwood Floors, First Floor Laundry | |
| Range, Microwave, Dishwasher, Refrigerator, Washer, Dryer, Disposal, Stainless Steel Appliance(s) | |
| Not in DB | |
| Sidewalks, Street Lights, Street Paved | |
| — | |
| — | |
| Gas Starter |
Tax History
| Year | Property Taxes |
|---|---|
| 2016 | $8,283 |
Contact Agent
Nearby Similar Homes
Nearby Sold Comparables
Contact Agent
Listing Provided By
RE/MAX Unlimited Northwest

